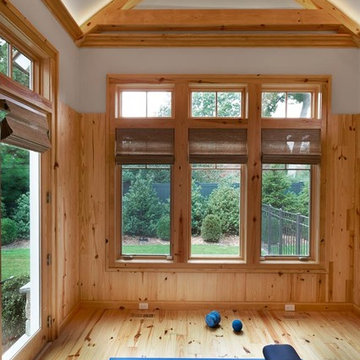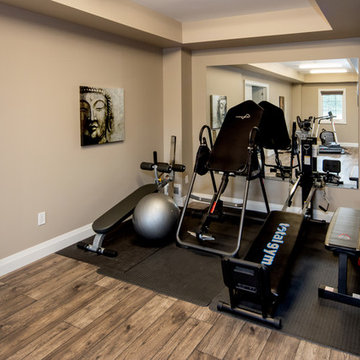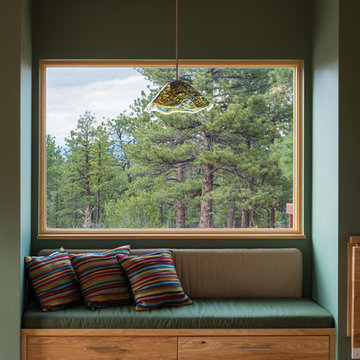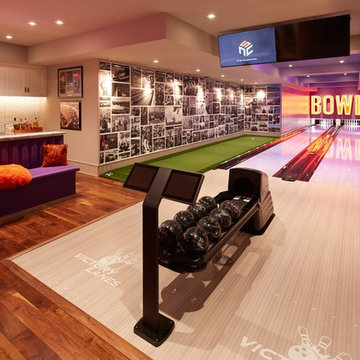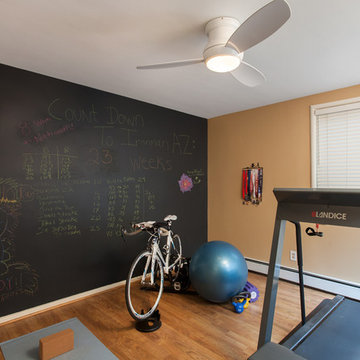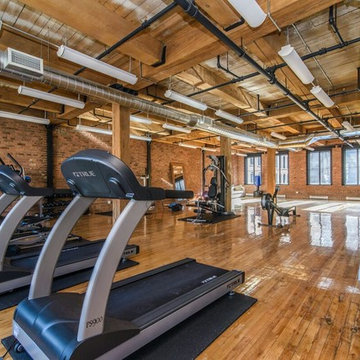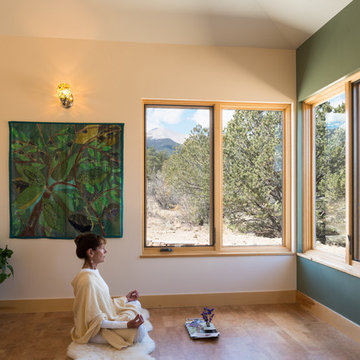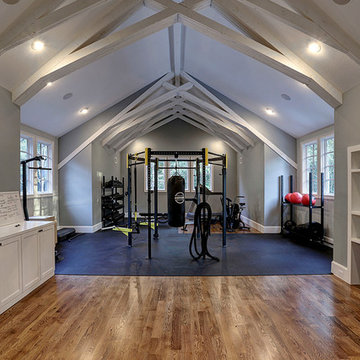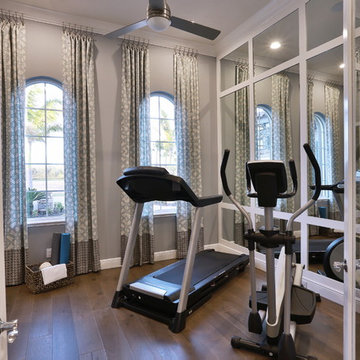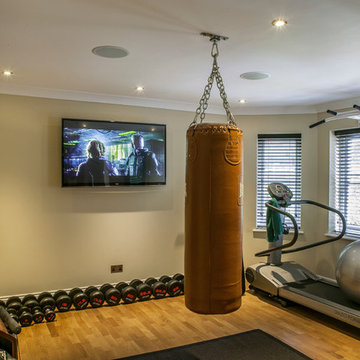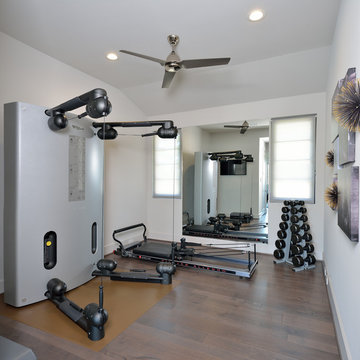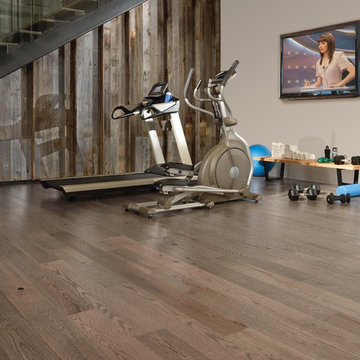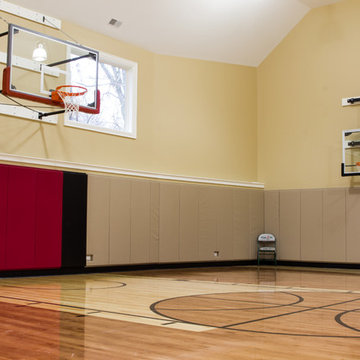686 Billeder af fitnessrum med mellemfarvet parketgulv og malet trægulv
Sorteret efter:
Budget
Sorter efter:Populær i dag
161 - 180 af 686 billeder
Item 1 ud af 3
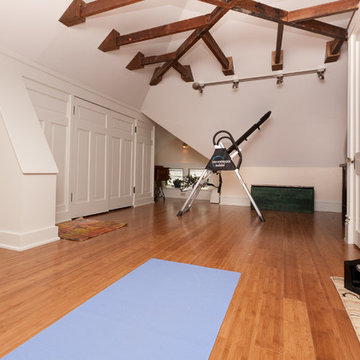
The walk-up attic of this Victorian was finished for use as a new home gym. Additional storage was created in the sloping roof areas. As a reminder of its original state, some of the ceiling rafter and beams were left exposed.
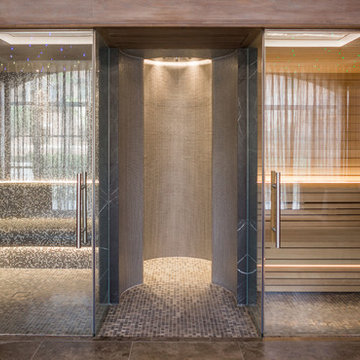
Sauna & Steam Room
www.johnevansdesign.com
(Photographed by Billy Bolton)
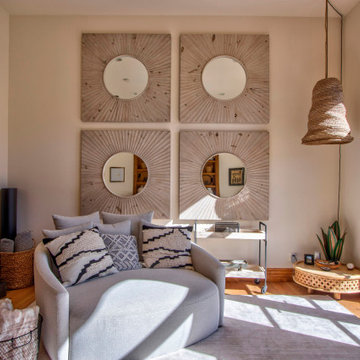
Is this the best home gym you've ever seen. Pilates, yoga, band work and any other floor exercise you can think of. You don't see it her but there is a person trampoline behind the door for a type of exercise I've never heard of.
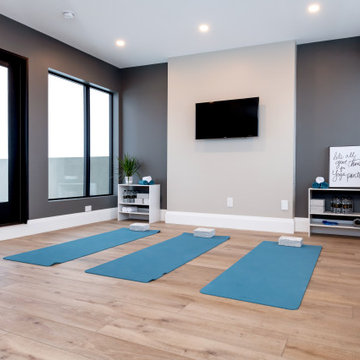
Home Gym - this yoga room is on the top floor and opens to the roof top patio. This room was windows on both sides to maximize the brightness of the room and is easy access to the patio.
Saskatoon Hospital Lottery Home
Built by Decora Homes
Windows and Doors by Durabuilt Windows and Doors
Photography by D&M Images Photography
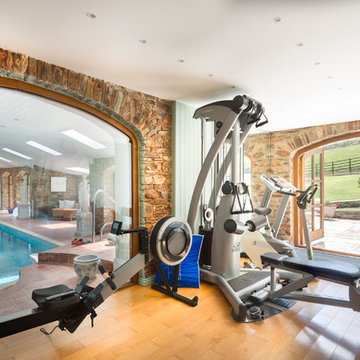
Indoor pool area and Gym at a delightful creek-side house, South Devon. Photo Styling Jan Cadle, Colin Cadle Photography
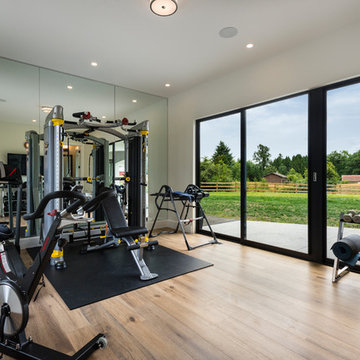
The exterior of this villa style family house pops against its sprawling natural backdrop. The home’s elegant simplicity shown outwards is pleasing to the eye, as its welcoming entry summons you to the vast space inside. Richly textured white walls, offset by custom iron rails, bannisters, and chandelier/sconce ‘candle’ lighting provide a magical feel to the interior. The grand stairway commands attention; with a bridge dividing the upper-level, providing the master suite its own wing of private retreat. Filling this vertical space, a simple fireplace is elevated by floor-to-ceiling white brick and adorned with an enormous mirror that repeats the home’s charming features. The elegant high contrast styling is carried throughout, with bursts of colour brought inside by window placements that capture the property’s natural surroundings to create dynamic seasonal art. Indoor-outdoor flow is emphasized in several points of access to covered patios from the unobstructed greatroom, making this home ideal for entertaining and family enjoyment.
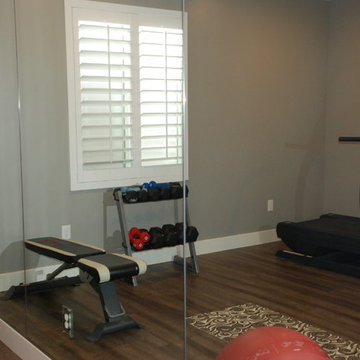
Basements provide the optimal location for a in-house fitness room. Encasing one wall with floor-to-ceiling mirrors not only makes the room feel more spacious, it's functional when exercising.
686 Billeder af fitnessrum med mellemfarvet parketgulv og malet trægulv
9
