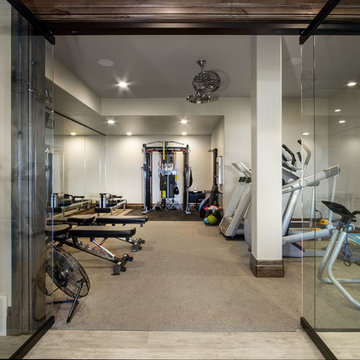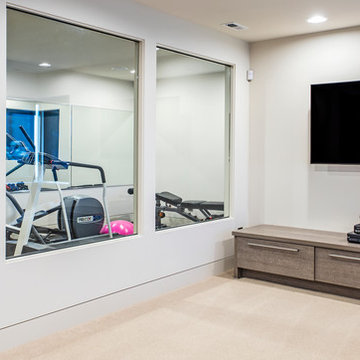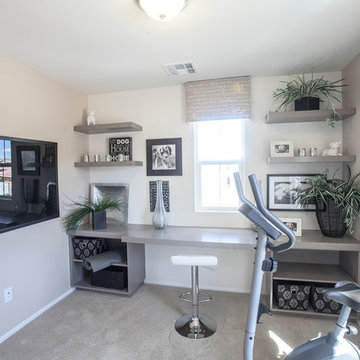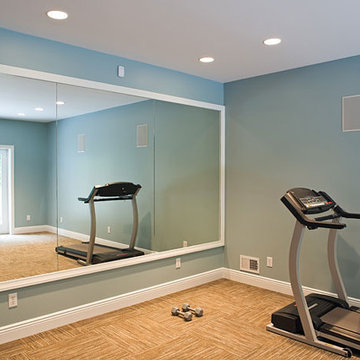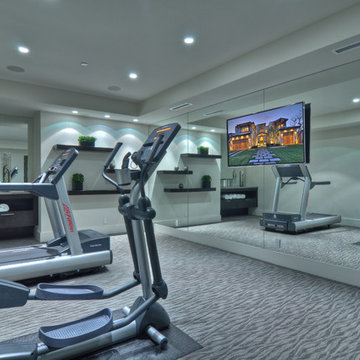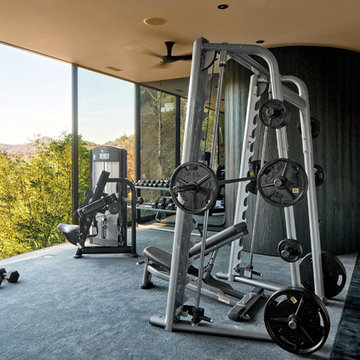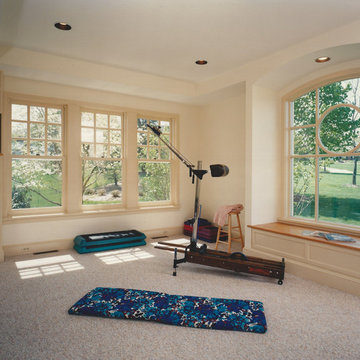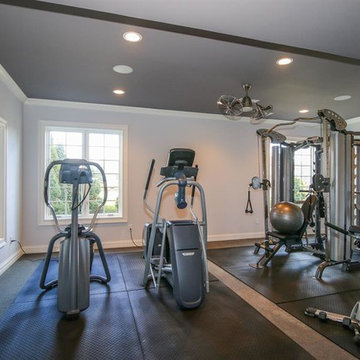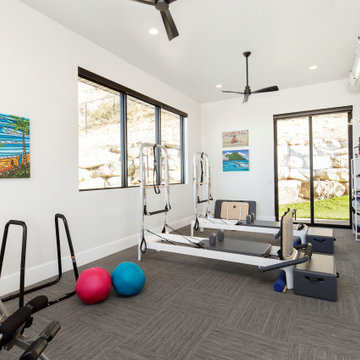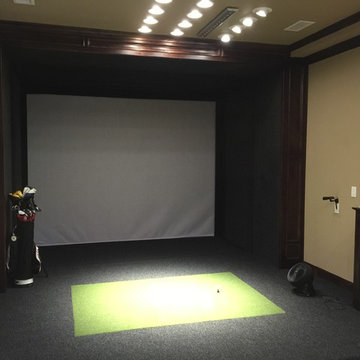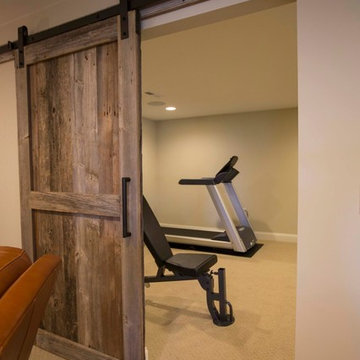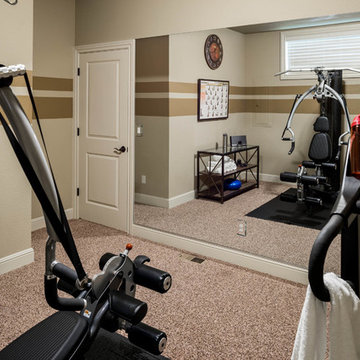740 Billeder af fitnessrum med skifergulv og gulvtæppe
Sorteret efter:
Budget
Sorter efter:Populær i dag
101 - 120 af 740 billeder
Item 1 ud af 3
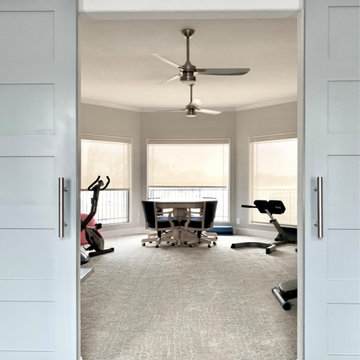
This is a NEW addition (below is the formal living room. What was just open air for a 22' ceiling space is now a fully functional multi-purpose room!

The lighting design in this rustic barn with a modern design was the designed and built by lighting designer Mike Moss. This was not only a dream to shoot because of my love for rustic architecture but also because the lighting design was so well done it was a ease to capture. Photography by Vernon Wentz of Ad Imagery
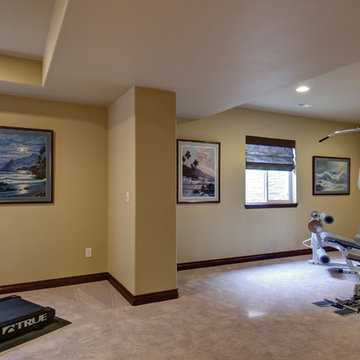
©Finished Basement Company
Functional, yet visually pleasing workout room; fit for any trainee.
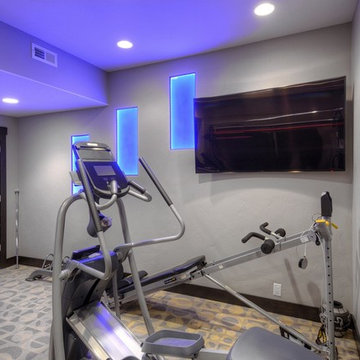
As part of this lower level remodel project we took a basement storage space and turned it into this perfect home gym room for the family. Photograph by Paul Kohlman.

This basement remodel includes an area for excercise machines tucked away in the corner.
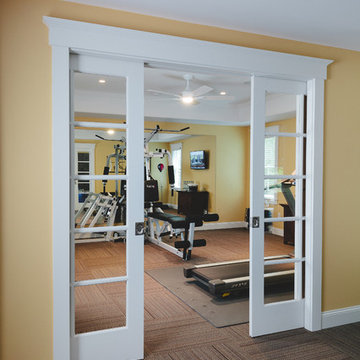
Glass pocket doors open up this exercise room into the playroom. Both rooms have carpet tiles, with the style transitioning from playful to a more understated look for the home gym.
Gregg Willett Photography
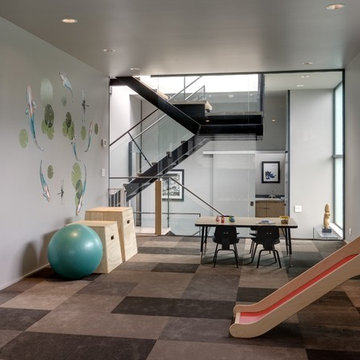
New 4 bedroom home construction artfully designed by E. Cobb Architects for a lively young family maximizes a corner street-to-street lot, providing a seamless indoor/outdoor living experience. A custom steel and glass central stairwell unifies the space and leads to a roof top deck leveraging a view of Lake Washington.
©2012 Steve Keating Photography
740 Billeder af fitnessrum med skifergulv og gulvtæppe
6

