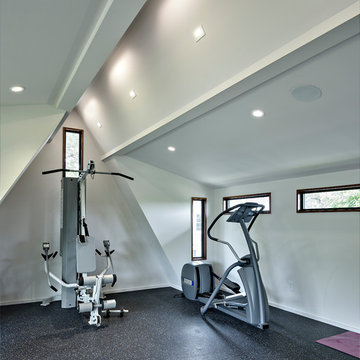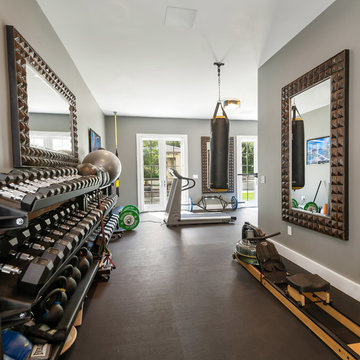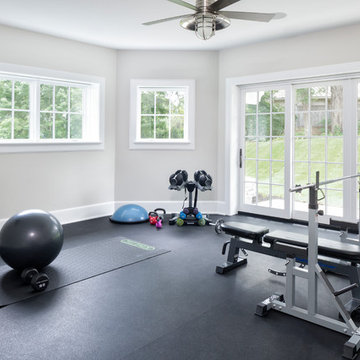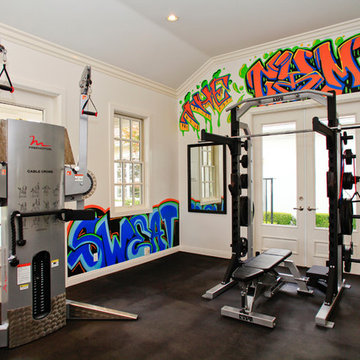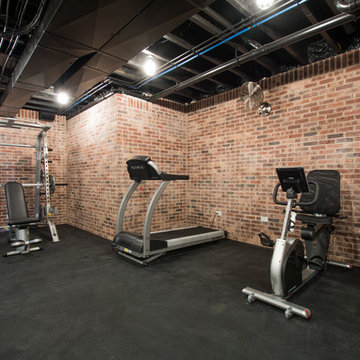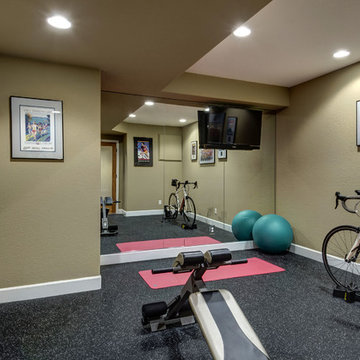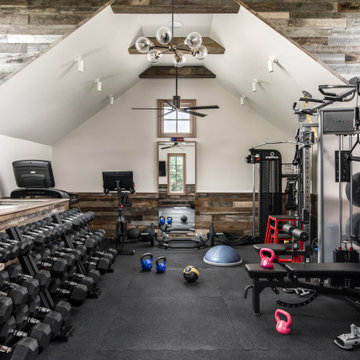565 Billeder af fitnessrum med sort gulv og rødt gulv
Sorteret efter:
Budget
Sorter efter:Populær i dag
1 - 20 af 565 billeder
Item 1 ud af 3
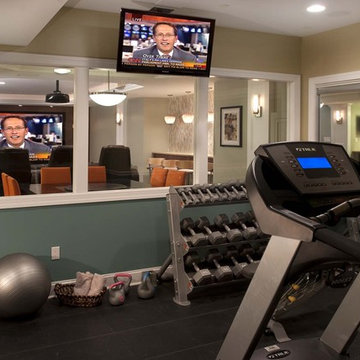
The lower level was converted to a terrific family entertainment space featuring a bar, open media area, billiards area and exercise room that looks out onto the whole area or by dropping the shades it becomes private

New build dreams always require a clear design vision and this 3,650 sf home exemplifies that. Our clients desired a stylish, modern aesthetic with timeless elements to create balance throughout their home. With our clients intention in mind, we achieved an open concept floor plan complimented by an eye-catching open riser staircase. Custom designed features are showcased throughout, combined with glass and stone elements, subtle wood tones, and hand selected finishes.
The entire home was designed with purpose and styled with carefully curated furnishings and decor that ties these complimenting elements together to achieve the end goal. At Avid Interior Design, our goal is to always take a highly conscious, detailed approach with our clients. With that focus for our Altadore project, we were able to create the desirable balance between timeless and modern, to make one more dream come true.
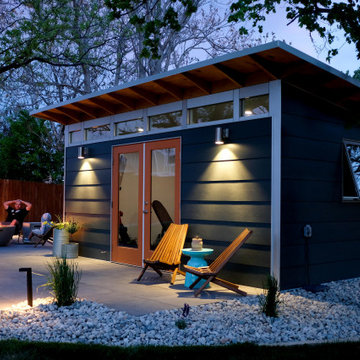
12x18 Signature Series Studio Shed
• Volcano Gray lap siding
• Yam doors
• Natural Eaves (no finish or paint)
• Lifestyle Interior Package
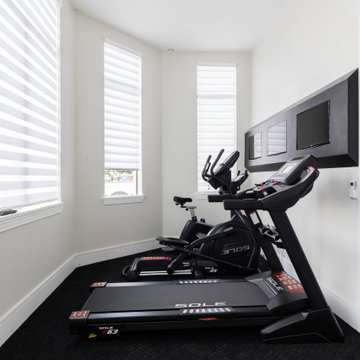
Reunion Resort
Kissimmee FL
Landmark Custom Builder & Remodeling

Stuart Wade, Envision Virtual Tours
The design goal was to produce a corporate or family retreat that could best utilize the uniqueness and seclusion as the only private residence, deep-water hammock directly assessable via concrete bridge in the Southeastern United States.
Little Hawkins Island was seven years in the making from design and permitting through construction and punch out.
The multiple award winning design was inspired by Spanish Colonial architecture with California Mission influences and developed for the corporation or family who entertains. With 5 custom fireplaces, 75+ palm trees, fountain, courtyards, and extensive use of covered outdoor spaces; Little Hawkins Island is truly a Resort Residence that will easily accommodate parties of 250 or more people.
The concept of a “village” was used to promote movement among 4 independent buildings for residents and guests alike to enjoy the year round natural beauty and climate of the Golden Isles.
The architectural scale and attention to detail throughout the campus is exemplary.
From the heavy mud set Spanish barrel tile roof to the monolithic solid concrete portico with its’ custom carved cartouche at the entrance, every opportunity was seized to match the style and grace of the best properties built in a bygone era.
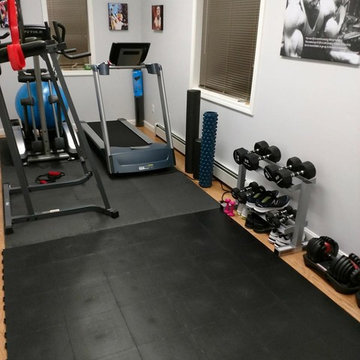
Staylock Orange Peel Texture Tiles in Black
"When doing my P90X3 workouts the puzzle piece mats I had would come apart during plyometrix exercises like jumping or cutting and these stay in place during those workouts, offering a stable platform. These are the mats you want for your P90X or Insanity Beachbody workouts!" - Brian
https://www.greatmats.com/gym-flooring/gym-floor-tile-staylock-black.php
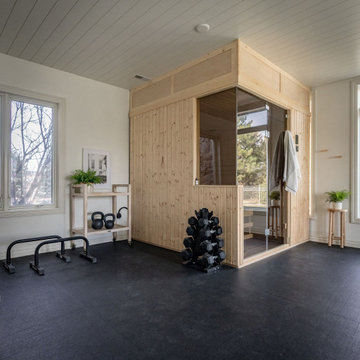
The Nordic White Spruce exterior of the sauna adds a beautiful natural component to the fitness room. To make the panel-built sauna look built-in, a soffit was added above the sauna. With windows around the perimeter of the room, the partial glass front allows the bathers inside the sauna to enjoy the natural light and view outside.

St. Charles Sport Model - Tradition Collection
Pricing, floorplans, virtual tours, community information & more at https://www.robertthomashomes.com/
565 Billeder af fitnessrum med sort gulv og rødt gulv
1
