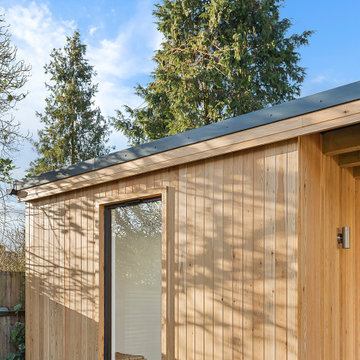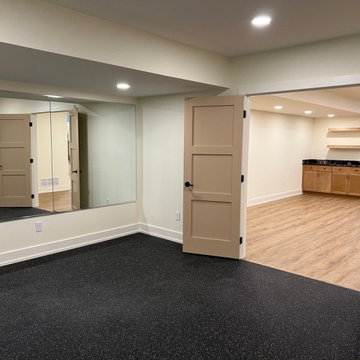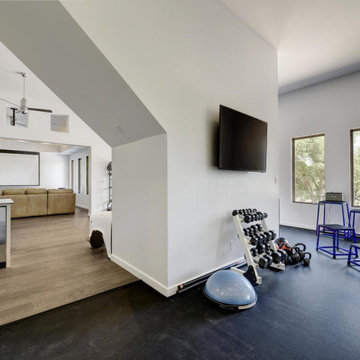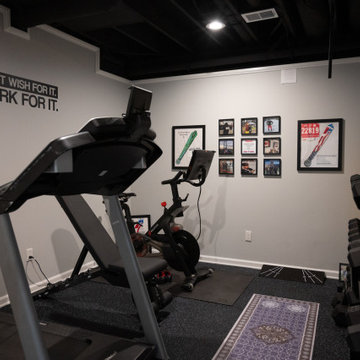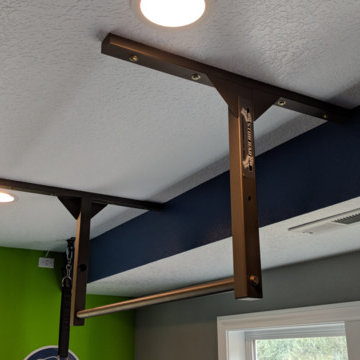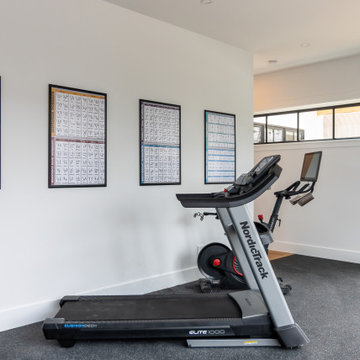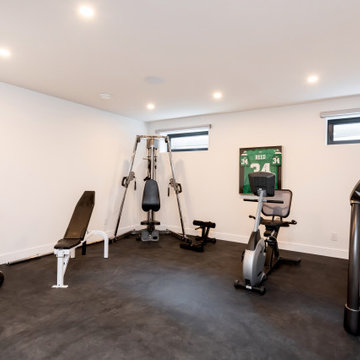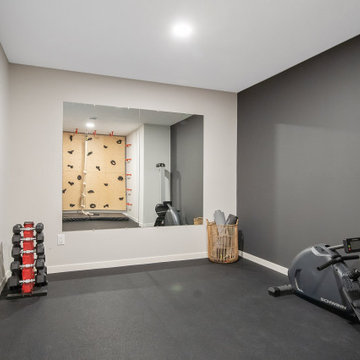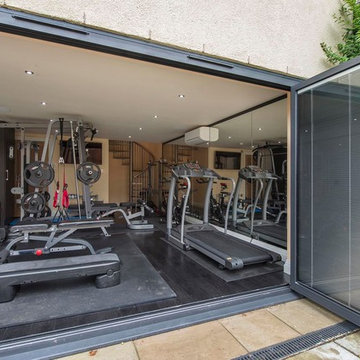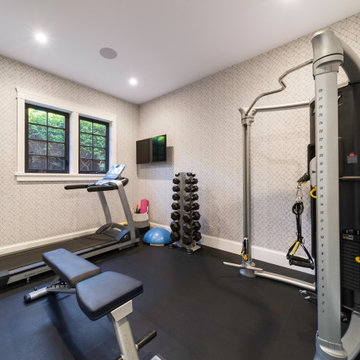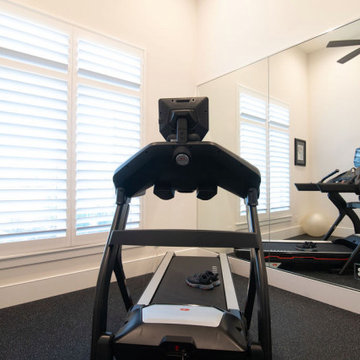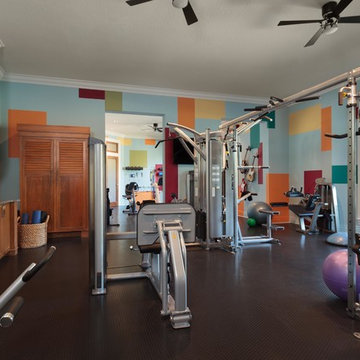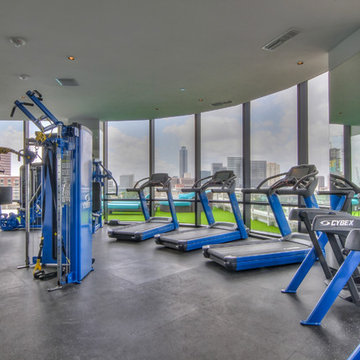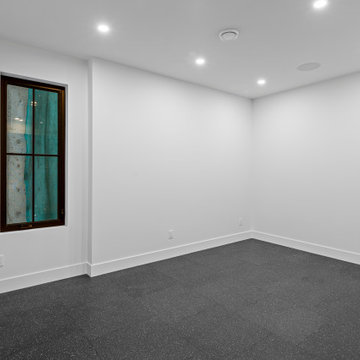148 Billeder af fitnessrum med sort gulv
Sorteret efter:
Budget
Sorter efter:Populær i dag
81 - 100 af 148 billeder
Item 1 ud af 3
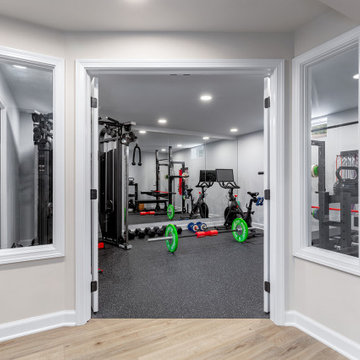
Customized dedicated space to accommodate several workstations for at home weight training and cardio fitness.
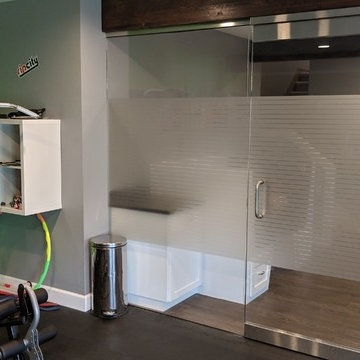
Basement gym with glass wall and door, foam tile floor, multi-color paint, weight machine and exercise equipment.
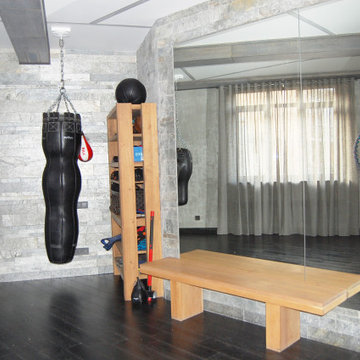
Квартира Москва ул. Чаянова 149,21 м2
Данная квартира создавалась строго для родителей большой семьи, где у взрослые могут отдыхать, работать, иметь строго своё пространство. Здесь есть - большая гостиная, спальня, обширные гардеробные , спортзал, 2 санузла, при спальне и при спортзале.
Квартира имеет свой вход из межквартирного холла, но и соединена с соседней, где находится общее пространство и детский комнаты.
По желанию заказчиков, большое значение уделено вариативности пространств. Так спортзал, при необходимости, превращается в ещё одну спальню, а обширная лоджия – в кабинет.
В оформлении применены в основном природные материалы, камень, дерево. Почти все предметы мебели изготовлены по индивидуальному проекту, что позволило максимально эффективно использовать пространство.
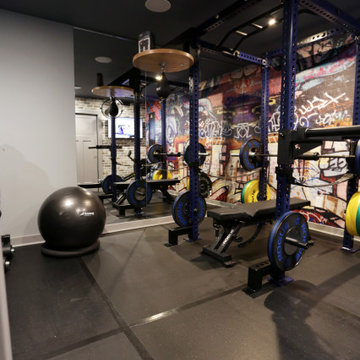
This lower level space was inspired by Film director, write producer, Quentin Tarantino. Starting with the acoustical panels disguised as posters, with films by Tarantino himself. We included a sepia color tone over the original poster art and used this as a color palate them for the entire common area of this lower level. New premium textured carpeting covers most of the floor, and on the ceiling, we added LED lighting, Madagascar ebony beams, and a two-tone ceiling paint by Sherwin Williams. The media stand houses most of the AV equipment and the remaining is integrated into the walls using architectural speakers to comprise this 7.1.4 Dolby Atmos Setup. We included this custom sectional with performance velvet fabric, as well as a new table and leather chairs for family game night. The XL metal prints near the new regulation pool table creates an irresistible ambiance, also to the neighboring reclaimed wood dart board area. The bathroom design include new marble tile flooring and a premium frameless shower glass. The luxury chevron wallpaper gives this space a kiss of sophistication. Finalizing this lounge we included a gym with rubber flooring, fitness rack, row machine as well as custom mural which infuses visual fuel to the owner’s workout. The Everlast speedbag is positioned in the perfect place for those late night or early morning cardio workouts. Lastly, we included Polk Audio architectural ceiling speakers meshed with an SVS micros 3000, 800-Watt subwoofer.
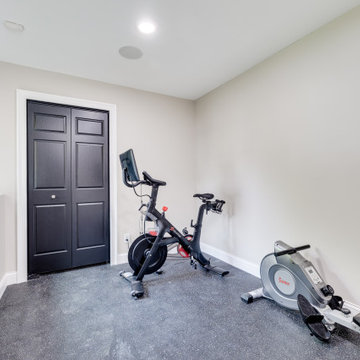
A home gym is always a plus! Here we did a simple ecore floor but kept everything open so these clients can use this space as they need.
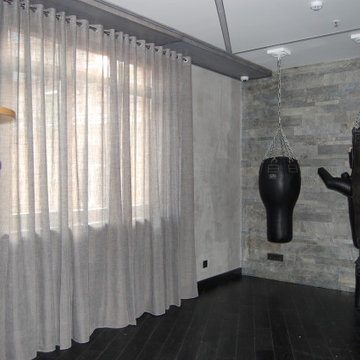
Квартира Москва ул. Чаянова 149,21 м2
Данная квартира создавалась строго для родителей большой семьи, где у взрослые могут отдыхать, работать, иметь строго своё пространство. Здесь есть - большая гостиная, спальня, обширные гардеробные , спортзал, 2 санузла, при спальне и при спортзале.
Квартира имеет свой вход из межквартирного холла, но и соединена с соседней, где находится общее пространство и детский комнаты.
По желанию заказчиков, большое значение уделено вариативности пространств. Так спортзал, при необходимости, превращается в ещё одну спальню, а обширная лоджия – в кабинет.
В оформлении применены в основном природные материалы, камень, дерево. Почти все предметы мебели изготовлены по индивидуальному проекту, что позволило максимально эффективно использовать пространство.
148 Billeder af fitnessrum med sort gulv
5
