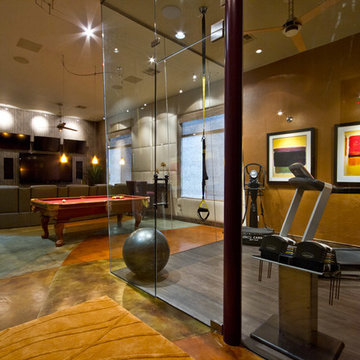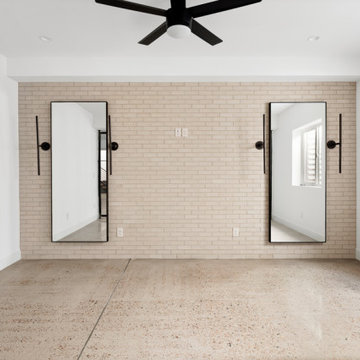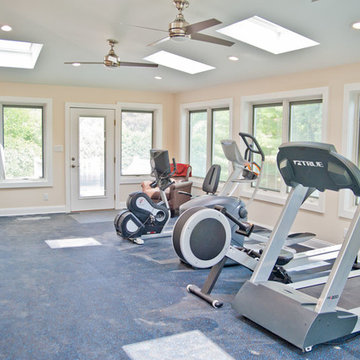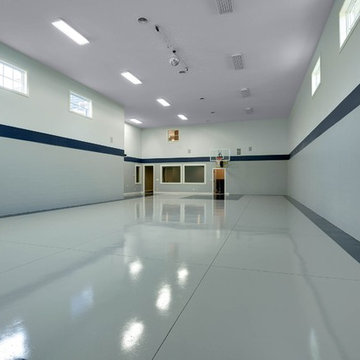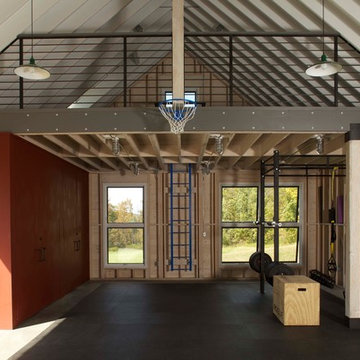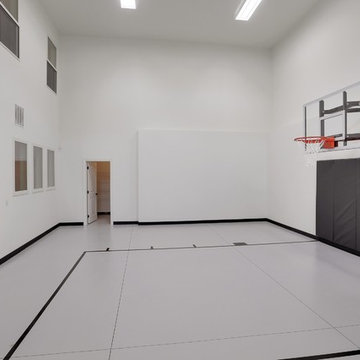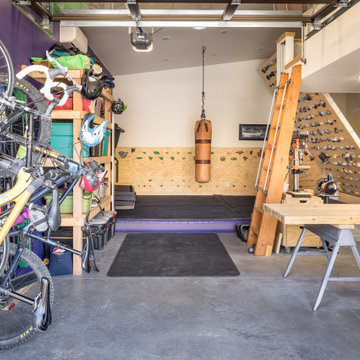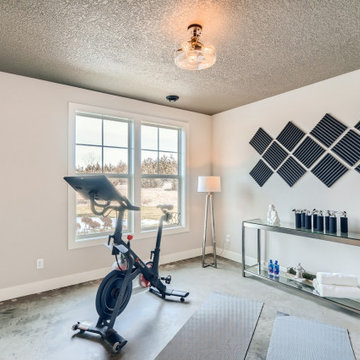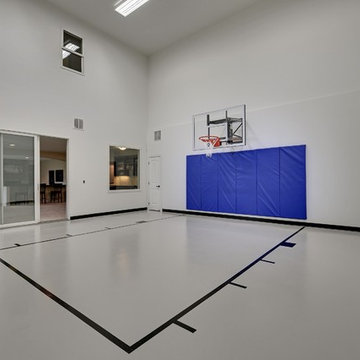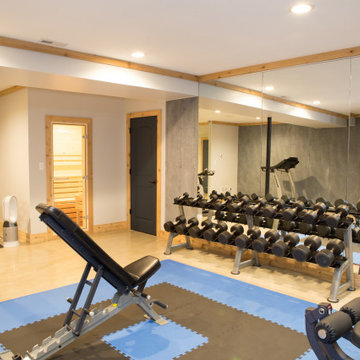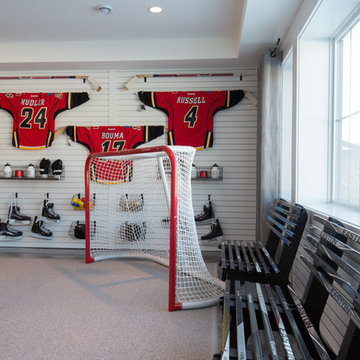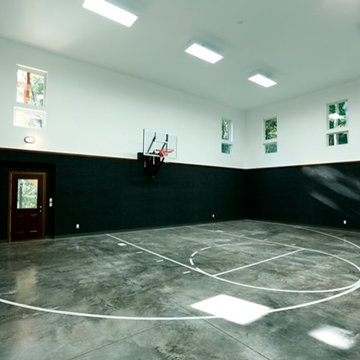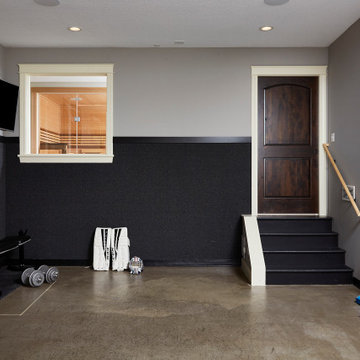282 Billeder af fitnessrum med travertin gulv og betongulv
Sorteret efter:
Budget
Sorter efter:Populær i dag
121 - 140 af 282 billeder
Item 1 ud af 3
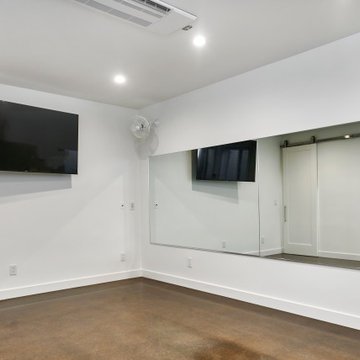
A wall of mirrors offers feedback during a workout, and reflects light from the opposite windows. Wall mounted fans circulate the air, and a wall-mounted tv offers distraction from a cardio workout.
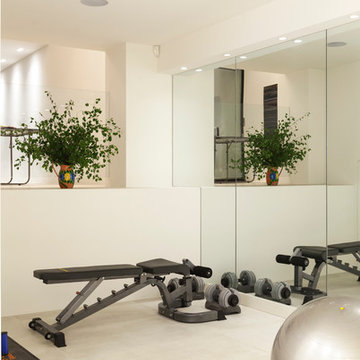
In addition to the gym area (with steam room) and all-important state-of-the-art home cinema, the lower-ground floor and basement offers flexible zones for entertaining, with a games room that’s perfect for kids. An internal courtyard / atrium with double-height space delivers a further sense of Zen to the property
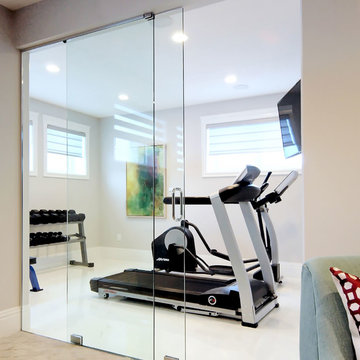
Stonebuilt was thrilled to build Grande Prairie's 2016 Rotary Dream Home. This home is an elegantly styled, fully developed bungalow featuring a barrel vaulted ceiling, stunning central staircase, grand master suite, and a sports lounge and bar downstairs - all built and finished with Stonerbuilt’s first class craftsmanship.
Robyn Salyers Photography
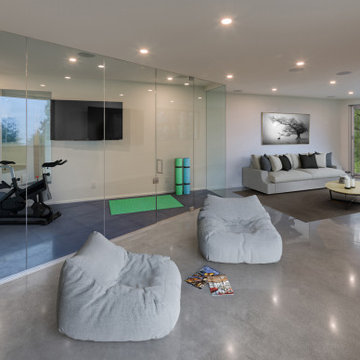
The distinctive triangular shaped design of the Bayridge Residence was driven by the difficult steep sloped site, restrictive municipal bylaws and environmental setbacks. The design concept was to create a dramatic house built into the slope that presented as a single story on the street, while opening up to the view on the slope side. A self-contained infinity pool is accessed through the walk-out basement, providing amazing views of the Vancouver harbour.
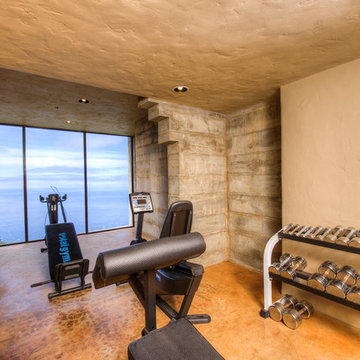
Breathtaking views of the incomparable Big Sur Coast, this classic Tuscan design of an Italian farmhouse, combined with a modern approach creates an ambiance of relaxed sophistication for this magnificent 95.73-acre, private coastal estate on California’s Coastal Ridge. Five-bedroom, 5.5-bath, 7,030 sq. ft. main house, and 864 sq. ft. caretaker house over 864 sq. ft. of garage and laundry facility. Commanding a ridge above the Pacific Ocean and Post Ranch Inn, this spectacular property has sweeping views of the California coastline and surrounding hills. “It’s as if a contemporary house were overlaid on a Tuscan farm-house ruin,” says decorator Craig Wright who created the interiors. The main residence was designed by renowned architect Mickey Muenning—the architect of Big Sur’s Post Ranch Inn, —who artfully combined the contemporary sensibility and the Tuscan vernacular, featuring vaulted ceilings, stained concrete floors, reclaimed Tuscan wood beams, antique Italian roof tiles and a stone tower. Beautifully designed for indoor/outdoor living; the grounds offer a plethora of comfortable and inviting places to lounge and enjoy the stunning views. No expense was spared in the construction of this exquisite estate.
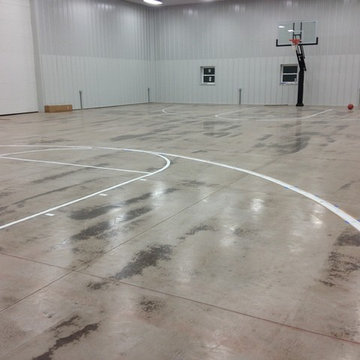
Brian installed the Pro Dunk Platinum Basketball Systems at the facility on its striped concrete full court. The dimensions of the full court are 60 feet wide and 80 feet deep. The facility is located in Greenfield, Ohio. This is a Pro Dunk Platinum Basketball System that was purchased in July of 2012. It was installed on a 60 ft wide by a 80 ft deep playing area in Greenfield, OH. Browse all of Brian B's photos navigate to: http://www.produnkhoops.com/photos/albums/brian-60x80-pro-dunk-platinum-basketball-system-662/
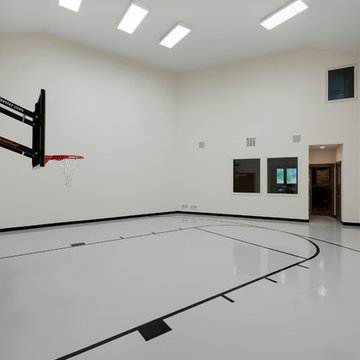
Another beautiful game court featuring white knight gray floor coating with black game lines, black wall pad, and a 60" adjustable hoop. Twin Cities Spring Parade of Homes #50.
282 Billeder af fitnessrum med travertin gulv og betongulv
7
