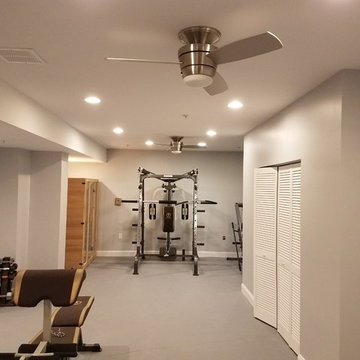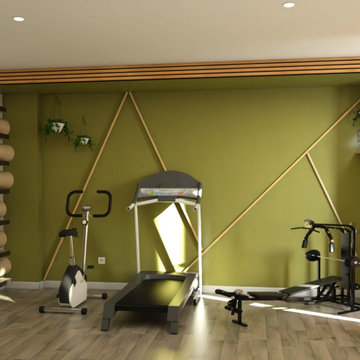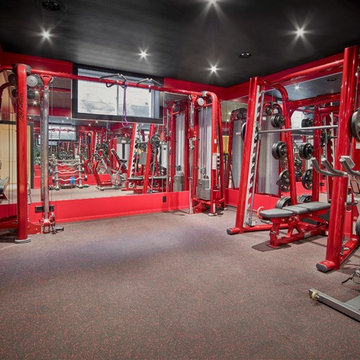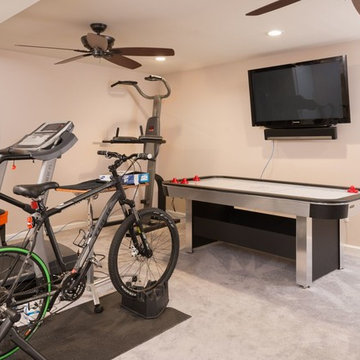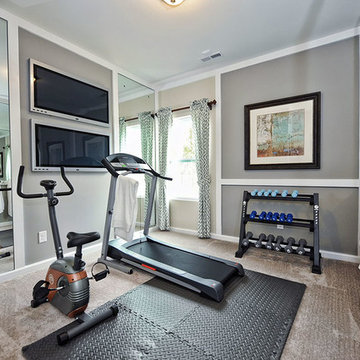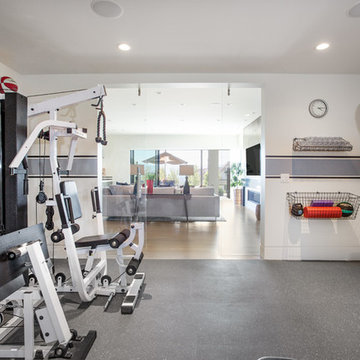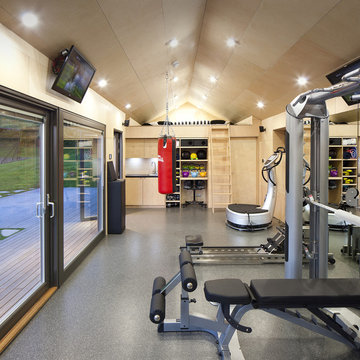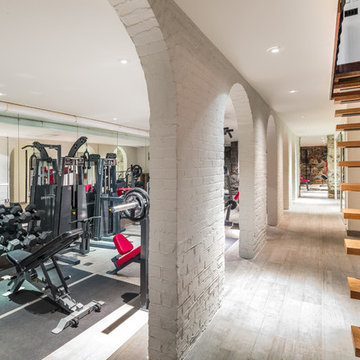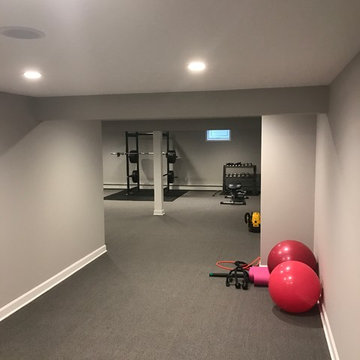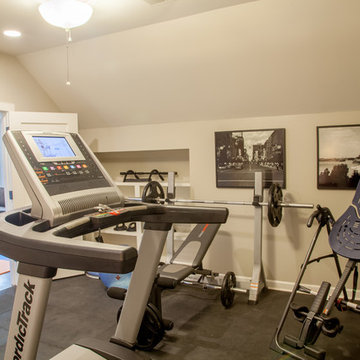177 Billeder af fitnessrum med vægtrum og gråt gulv
Sorteret efter:
Budget
Sorter efter:Populær i dag
21 - 40 af 177 billeder
Item 1 ud af 3

The lighting design in this rustic barn with a modern design was the designed and built by lighting designer Mike Moss. This was not only a dream to shoot because of my love for rustic architecture but also because the lighting design was so well done it was a ease to capture. Photography by Vernon Wentz of Ad Imagery
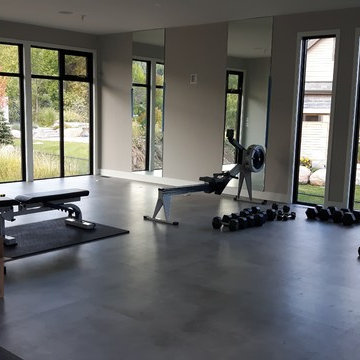
With a beautiful setting at the bottom of Blue Mountain, this modern tear down, new build has it all including the view. Wanting to maximize the great view from the rear and bring in lots of natural light we used lots of folding glass doors and windows. It is designed to connect the home owner with nature.
The 6 bedroom, 5.5 bath was designed to have an open plan. This home has it all including large open foyer with stone feature wall, state of the art home gym with walk-out to rear deck, master suite with crossway for privacy, modern kitchen with dining connected and much more.
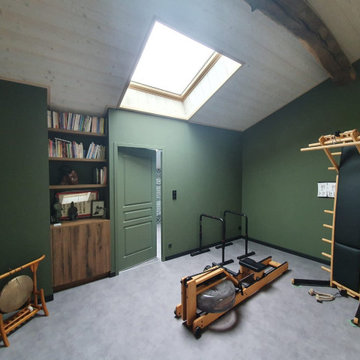
Créer un intérieur qui se marie à la bâtisse d'origine qui a 300 ans. Rénovée et embellie, elle conserve ainsi son authenticité et son charme tout en dégageant des énergies reposantes. Beaucoup de végétations et de pierres pour accompagner ce salon sur-mesure et permettre de recevoir du monde. Une salle de sport ouverte dans des tons verts et bois ainsi qu'une mezzanine ouverte et valorisée par un grand lustre et un joli poêle.
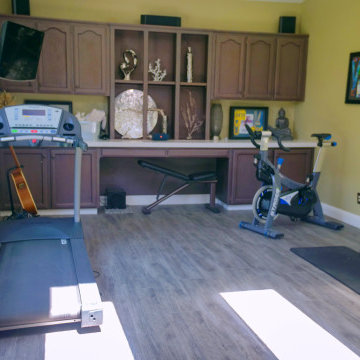
A view of the family's home gym. We installed strong, durable Luxury Vinyl Plank that will withstand the test of time and at home weight-lifting!
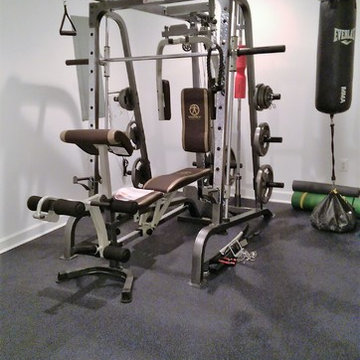
The final touch to this basement renovation was the addition of a home gym.
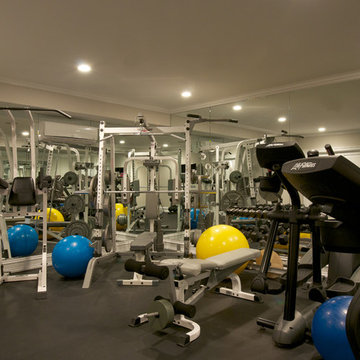
Greenwich, CT basement renovation includes a gym to workout. Photo Credit: Jane Beiles Photography
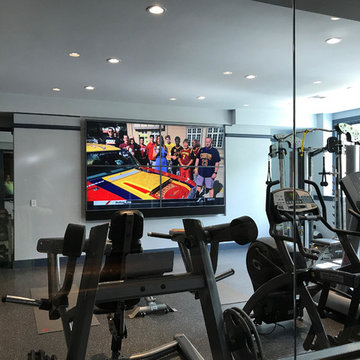
The home gym is equipped with a video wall! 4 different shows can be streamed at any given time with sound from the custom fit playbar. One television also can be listened to through headphones as well.
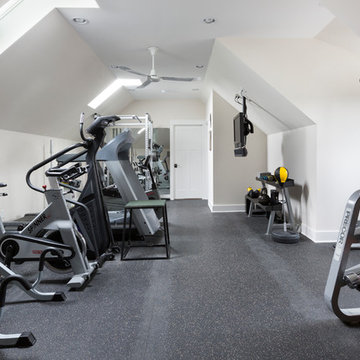
Bonus room above the garage designed to serve as a private home gym. Skylights and dormers provide natural light into the space. Ryan Hainey
177 Billeder af fitnessrum med vægtrum og gråt gulv
2
