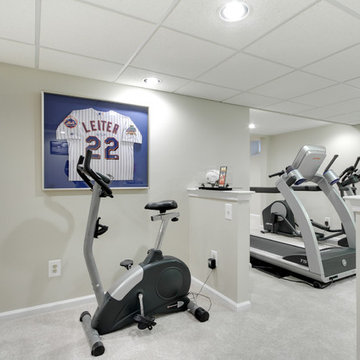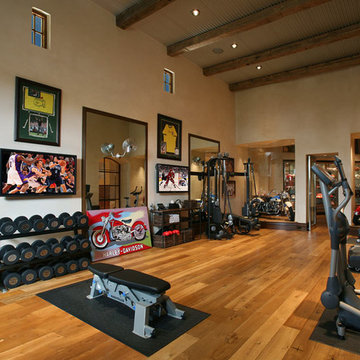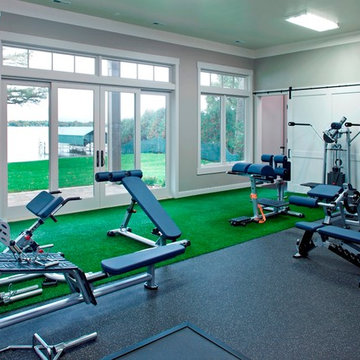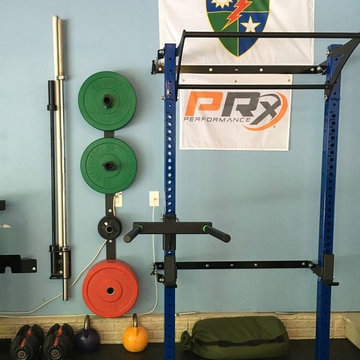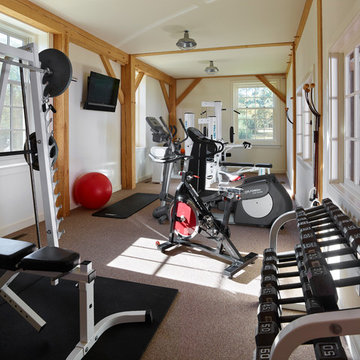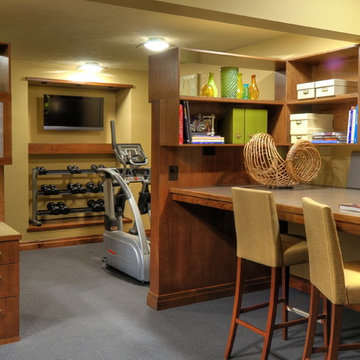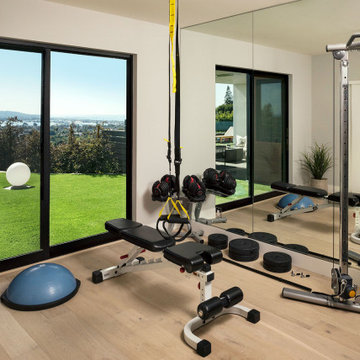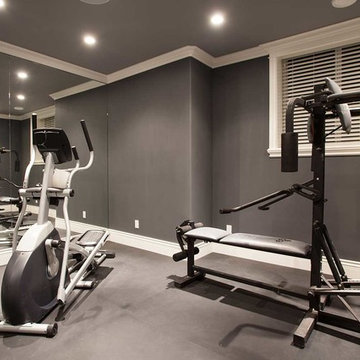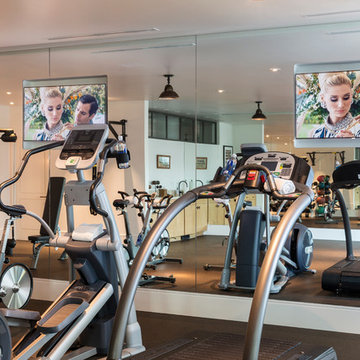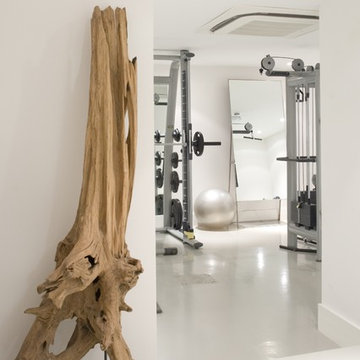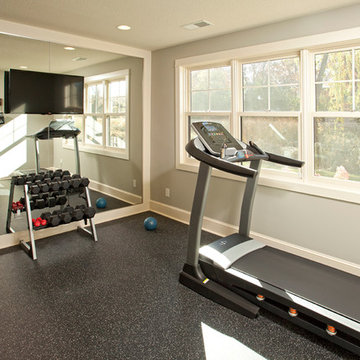1.191 Billeder af fitnessrum med vægtrum
Sorteret efter:
Budget
Sorter efter:Populær i dag
141 - 160 af 1.191 billeder
Item 1 ud af 2

A seamless combination of traditional with contemporary design elements. This elegant, approx. 1.7 acre view estate is located on Ross's premier address. Every detail has been carefully and lovingly created with design and renovations completed in the past 12 months by the same designer that created the property for Google's founder. With 7 bedrooms and 8.5 baths, this 7200 sq. ft. estate home is comprised of a main residence, large guesthouse, studio with full bath, sauna with full bath, media room, wine cellar, professional gym, 2 saltwater system swimming pools and 3 car garage. With its stately stance, 41 Upper Road appeals to those seeking to make a statement of elegance and good taste and is a true wonderland for adults and kids alike. 71 Ft. lap pool directly across from breakfast room and family pool with diving board. Chef's dream kitchen with top-of-the-line appliances, over-sized center island, custom iron chandelier and fireplace open to kitchen and dining room.
Formal Dining Room Open kitchen with adjoining family room, both opening to outside and lap pool. Breathtaking large living room with beautiful Mt. Tam views.
Master Suite with fireplace and private terrace reminiscent of Montana resort living. Nursery adjoining master bath. 4 additional bedrooms on the lower level, each with own bath. Media room, laundry room and wine cellar as well as kids study area. Extensive lawn area for kids of all ages. Organic vegetable garden overlooking entire property.
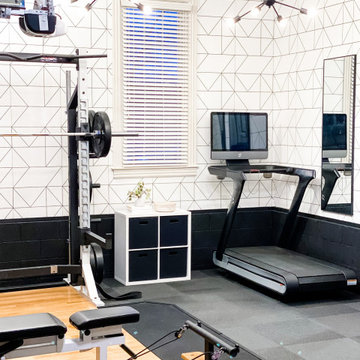
Our client Jenny wanted to transform her garage into a professional home gym. Our team handled the flooring and installed our signature 100% polyester product LifeTiles. LifeTiles are mold and mildew resistant, safe, and easy to clean, making it an ideal flooring solution for garages and gyms.

A showpiece of soft-contemporary design, this custom beach front home boasts 3-full floors of living space plus a generous sun deck with ocean views from all levels. This 7,239SF home has 6 bedrooms, 7 baths, a home theater, gym, wine room, library and multiple living rooms.
The exterior is simple, yet unique with limestone blocks set against smooth ivory stucco and teak siding accent bands. The beach side of the property opens to a resort-style oasis with a full outdoor kitchen, lap pool, spa, fire pit, and luxurious landscaping and lounging opportunities.
Award Winner "Best House over 7,000 SF.", Residential Design & Build Magazine 2009, and Best Contemporary House "Silver Award" Dream Home Magazine 2011

Fitness Room Includes: thumping sound system, 60" flat screen TV, 2-Big Ass ceiling fans, indirect lighting, and plenty of room for exercise equipment. The yoga studio and golf swing practice rooms adjoin.
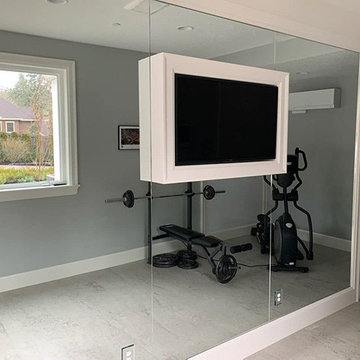
1/4" mirrors running full length of wall. Mirrors framed with wood. Special cutouts for outlets with mirror outlet covers.
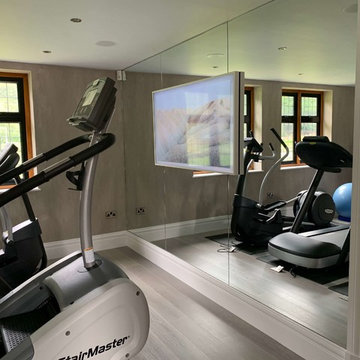
Design Brief: A highly motivation Gym area with SkyQ and AppleTV feeds as well as Apple Music Streaming with extreme ease of use a priority.
Wow Factors:
Flush mount 65 inch TV fitted directly to a full mirror wall which can either be a "Framed Painting" or a fully functioning high end TV, at the touch of a button. Superb sound both in the Gym and the Steam/Shower/Rooms.
Control features: The lighting and audio visual system can also be controlled by the iPad or iPhone as well as traditional wall switches or remotes - whichever the Client prefers. The Client can define their own "Scenes" for each room to suit their mood.
The End Result: Simple to use, ultimate luxury for under £20,000.
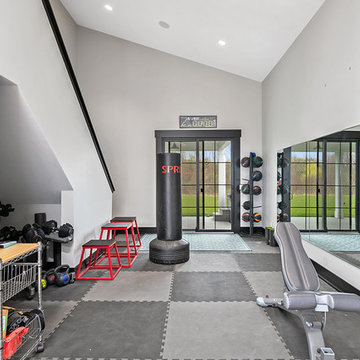
Modern Farmhouse designed for entertainment and gatherings. French doors leading into the main part of the home and trim details everywhere. Shiplap, board and batten, tray ceiling details, custom barrel tables are all part of this modern farmhouse design.
Half bath with a custom vanity. Clean modern windows. Living room has a fireplace with custom cabinets and custom barn beam mantel with ship lap above. The Master Bath has a beautiful tub for soaking and a spacious walk in shower. Front entry has a beautiful custom ceiling treatment.
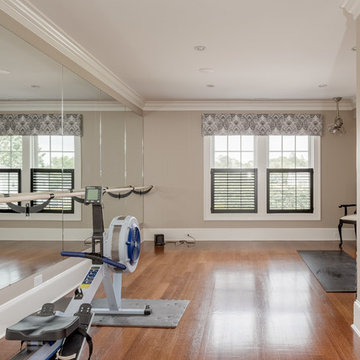
This luxury home was designed to specific specs for our client. Every detail was meticulously planned and designed with aesthetics and functionality in mind. Features ballet bar and mirror wall.
1.191 Billeder af fitnessrum med vægtrum
8

