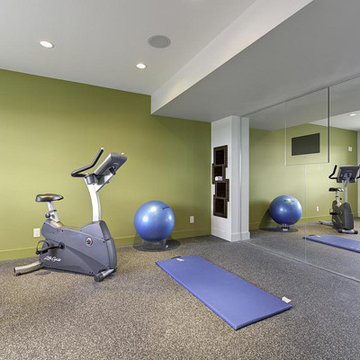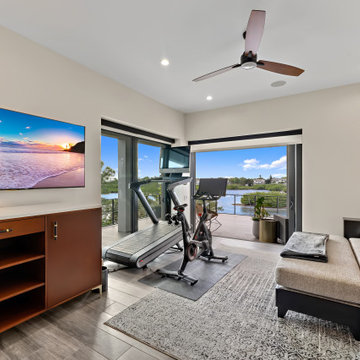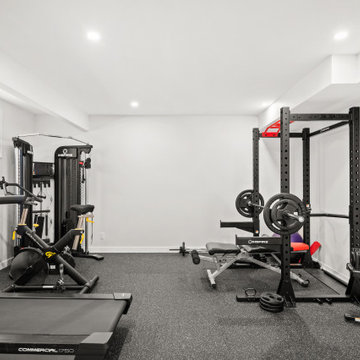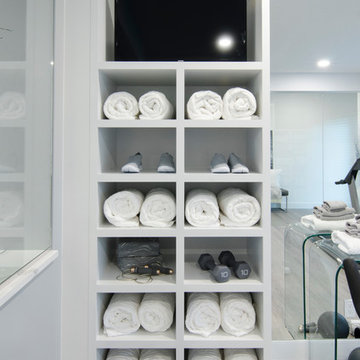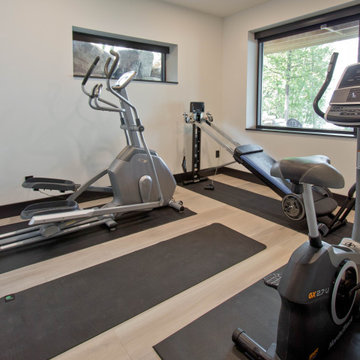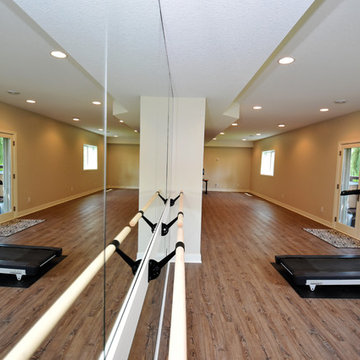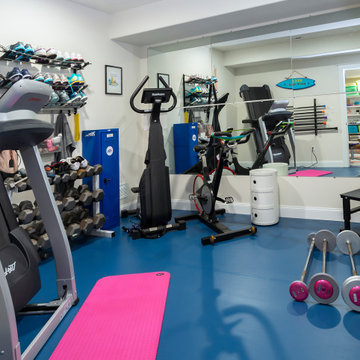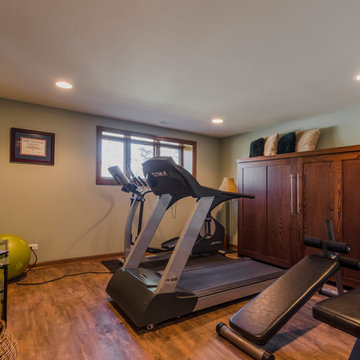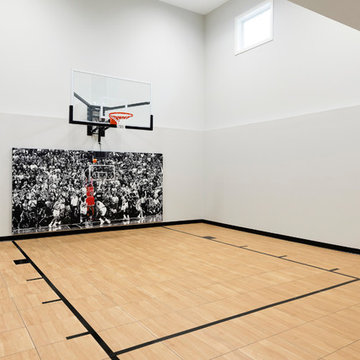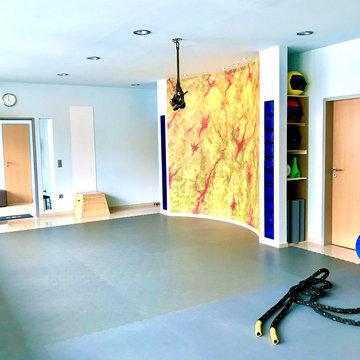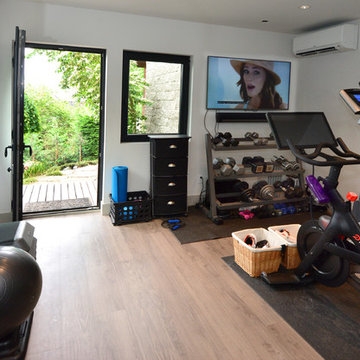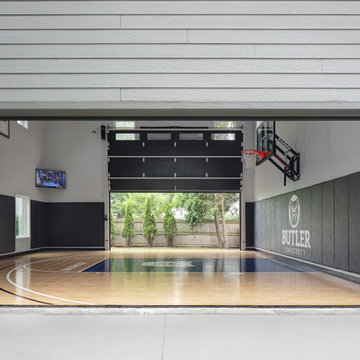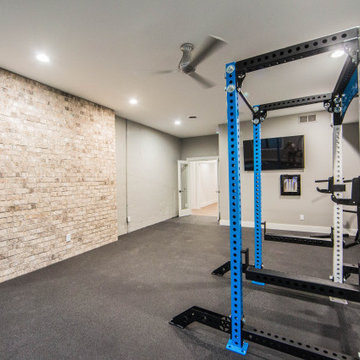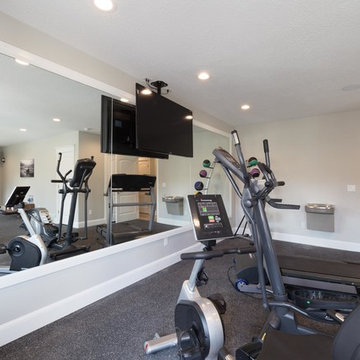416 Billeder af fitnessrum med vinylgulv
Sorteret efter:
Budget
Sorter efter:Populær i dag
161 - 180 af 416 billeder
Item 1 ud af 2
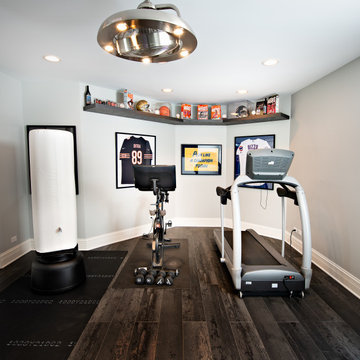
We concepted, crystallized, and executed a full home renovation of this young couple’s 1990s house. We completely transformed the home’s Kitchen, interior foyer, family room, powder room, lower level and butler’s pantry with new art, runners, home furniture, and even updated the full marble entryway to modern hardwood. It all came together with finishing touches like a hand-blown glass light fixture featured in the foyer.
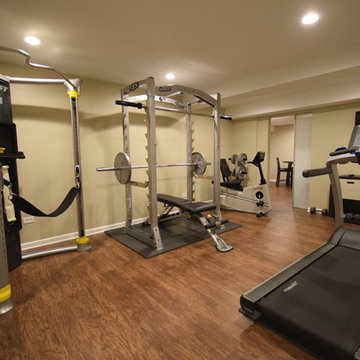
The exercise room is the perfect size to fit all the necessary equipment you need for a good workout. A wall mounted tv provides entertainment while working up a sweat!
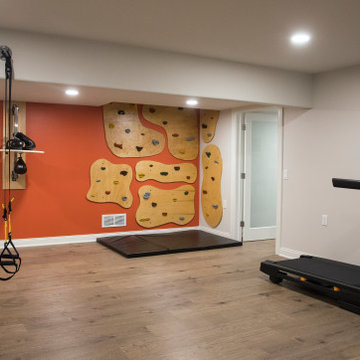
For the youngsters in the home, we designed a climbing wall into the play room that had to be safely secured to the wall. The flooring was also carefully chosen for ADA compliance and functional use. For the gym area, we laid soft PVC wood-like vinyl gym floor tiles, for ultra-durability.
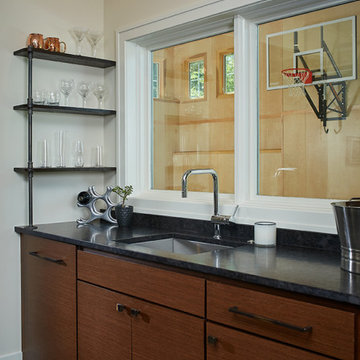
The Holloway blends the recent revival of mid-century aesthetics with the timelessness of a country farmhouse. Each façade features playfully arranged windows tucked under steeply pitched gables. Natural wood lapped siding emphasizes this homes more modern elements, while classic white board & batten covers the core of this house. A rustic stone water table wraps around the base and contours down into the rear view-out terrace.
Inside, a wide hallway connects the foyer to the den and living spaces through smooth case-less openings. Featuring a grey stone fireplace, tall windows, and vaulted wood ceiling, the living room bridges between the kitchen and den. The kitchen picks up some mid-century through the use of flat-faced upper and lower cabinets with chrome pulls. Richly toned wood chairs and table cap off the dining room, which is surrounded by windows on three sides. The grand staircase, to the left, is viewable from the outside through a set of giant casement windows on the upper landing. A spacious master suite is situated off of this upper landing. Featuring separate closets, a tiled bath with tub and shower, this suite has a perfect view out to the rear yard through the bedroom's rear windows. All the way upstairs, and to the right of the staircase, is four separate bedrooms. Downstairs, under the master suite, is a gymnasium. This gymnasium is connected to the outdoors through an overhead door and is perfect for athletic activities or storing a boat during cold months. The lower level also features a living room with a view out windows and a private guest suite.
Architect: Visbeen Architects
Photographer: Ashley Avila Photography
Builder: AVB Inc.
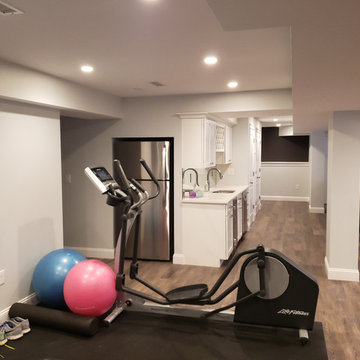
This is another photo from a different angle as I'm standing in the workout area.
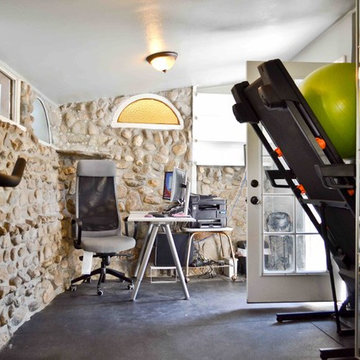
This multi-purpose room serves as a home gym and office space. This was an addition done by a previous homeowner to the existing home. The floors are covered in a rubber flooring similar to what you see in commercial gyms. The client purchased smart gym equipment that could easily be moved to allow for additional floor space.
416 Billeder af fitnessrum med vinylgulv
9
