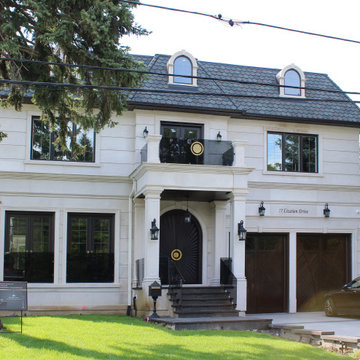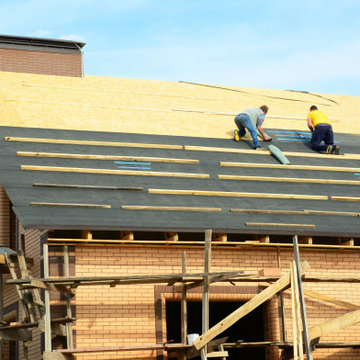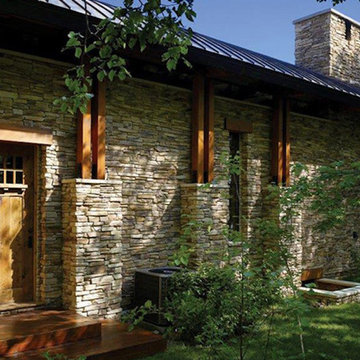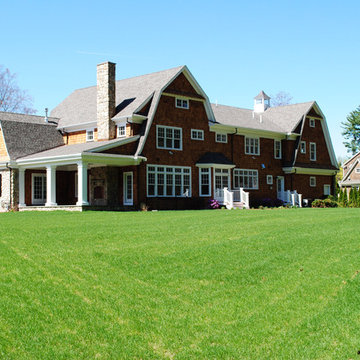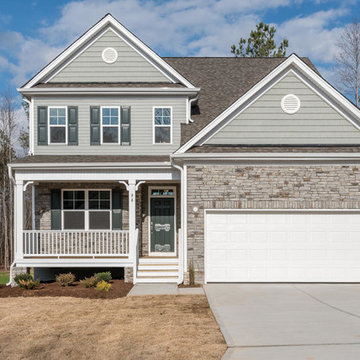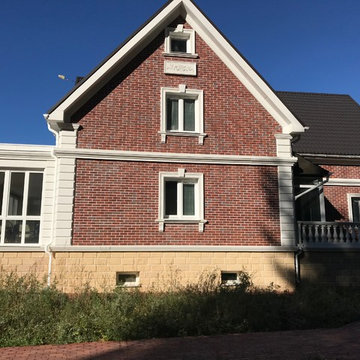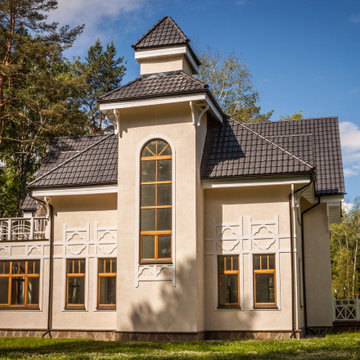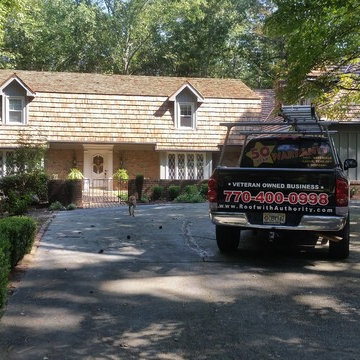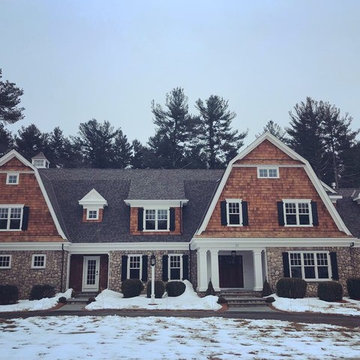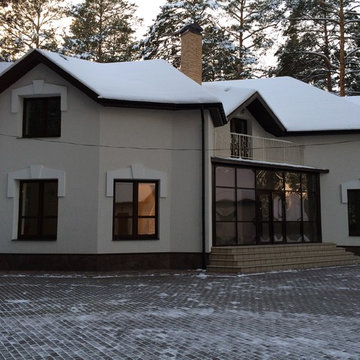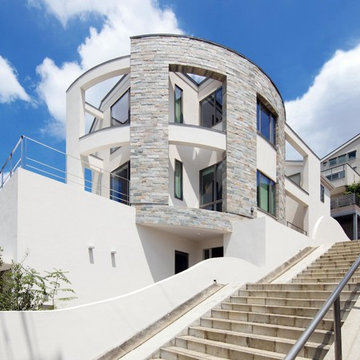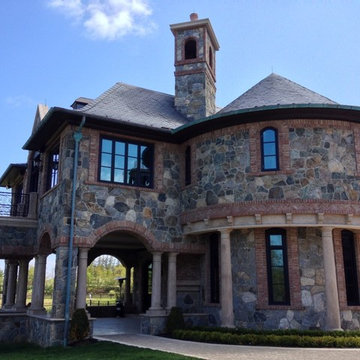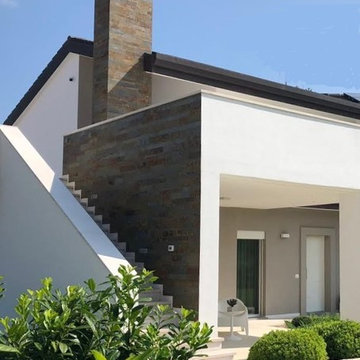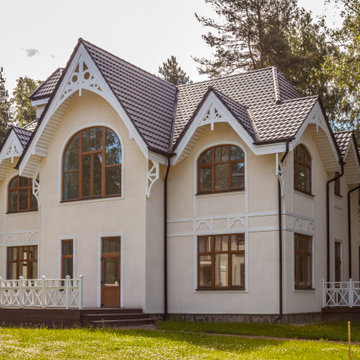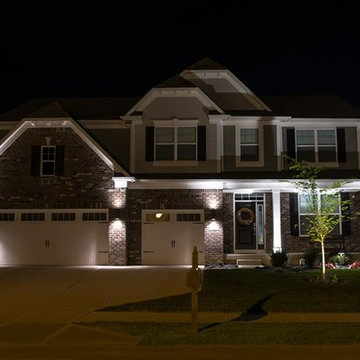225 Billeder af flerfarvet hus med mansardtag
Sorteret efter:
Budget
Sorter efter:Populær i dag
81 - 100 af 225 billeder
Item 1 ud af 3
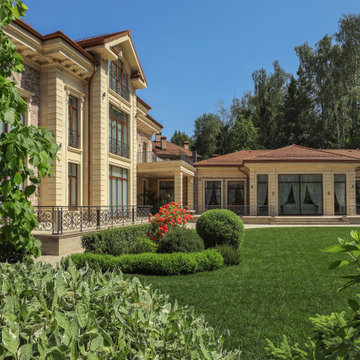
Загородная усадьба - фасад и гараж. Больше фото и описание на сайте.
Архитекторы: Дмитрий Глушков, Фёдор Селенин; Фото: Андрей Лысиков
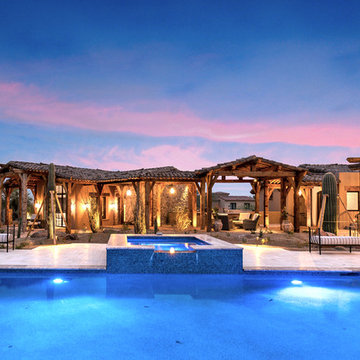
We can't get enough of the backyard retreat featuring reclaimed beams, a stone exterior, pool and spa, guest house and a fire pit.
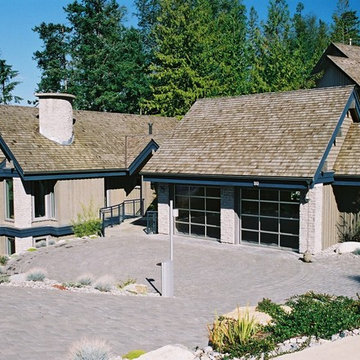
This two level 3,000 square foot home, has most of its accommodation on the main level and guest room on the lower level. House was ideal for an active retired couple or individual that would enjoy hiking. golf and skiing nearby
David Eaton
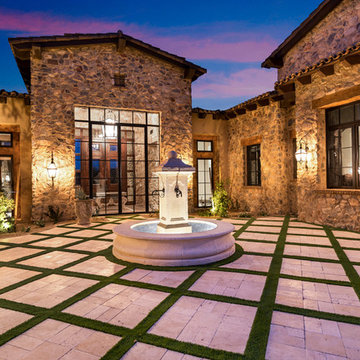
We can't get enough of the travertine tile patio, stone exterior, front fountain and formal front entryway.
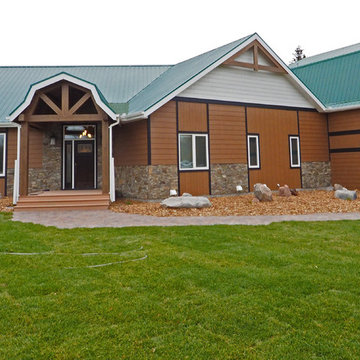
What is your eye drawn too? Is it the custom detail in the siding? The timber accent on the entry? The natural landscaping with added boulders or the flowing interlocked pavers? The details of this modern farmhouse are all so perfectly blended.
225 Billeder af flerfarvet hus med mansardtag
5
