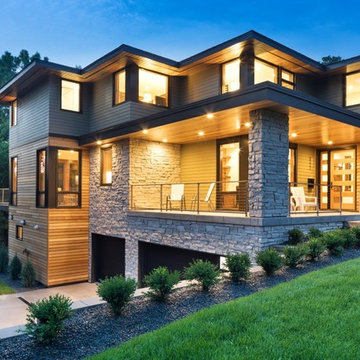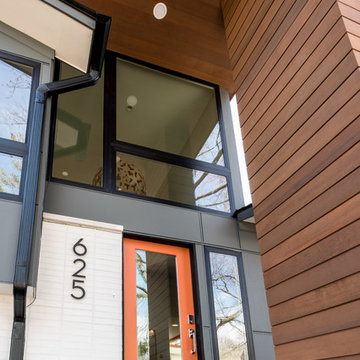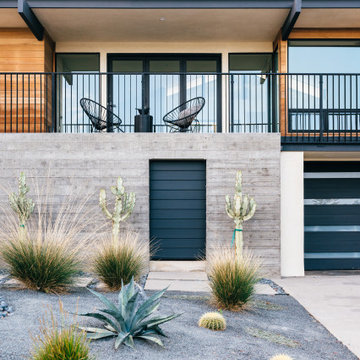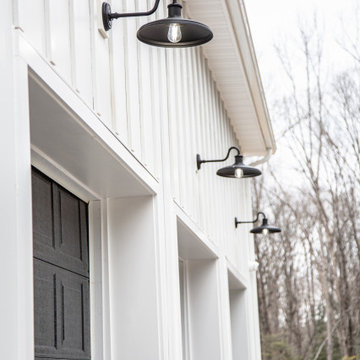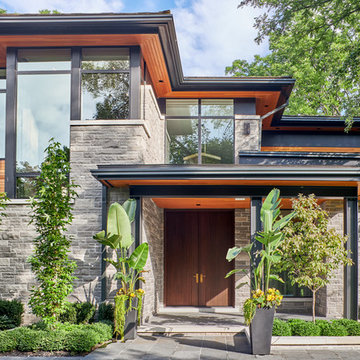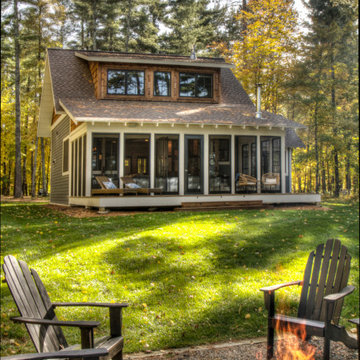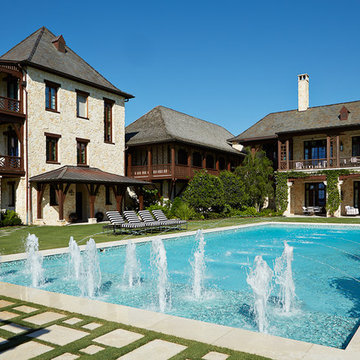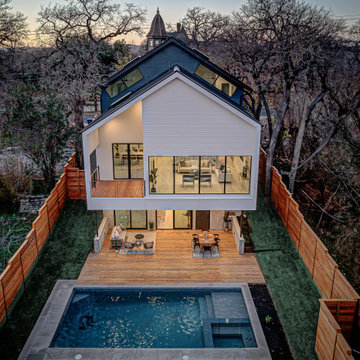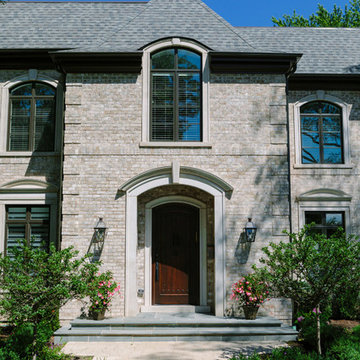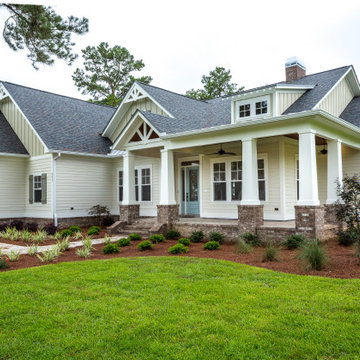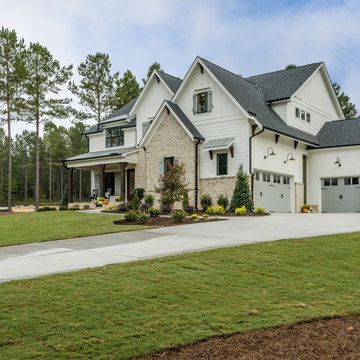1.543 Billeder af flerfarvet hus med tag i forskellige materialer
Sorteret efter:
Budget
Sorter efter:Populær i dag
61 - 80 af 1.543 billeder
Item 1 ud af 3
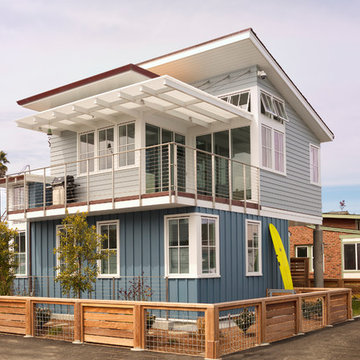
Gina Viscusi Elson - Interior Designer
Kathryn Strickland - Landscape Architect
Meschi Construction - General Contractor
Michael Hospelt - Photographer
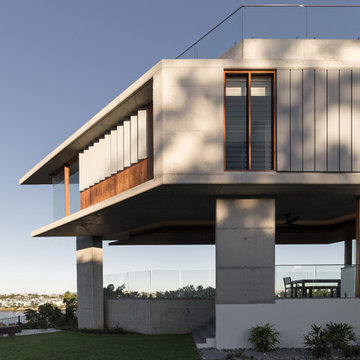
A weathered and natural material palette has been inspired by the texture of the cliff face. Concrete was utilised as the structure and main fabric of the building, deliberately exposed and finished in a worn and weathered manner. Timber window frames and cladding were introduced to soften the architecture from a Brutalist statement to an expression of a finely detailed and crafted interior tailored to the complex dynamic of a family of seven.
Photographer - Cameron Minns
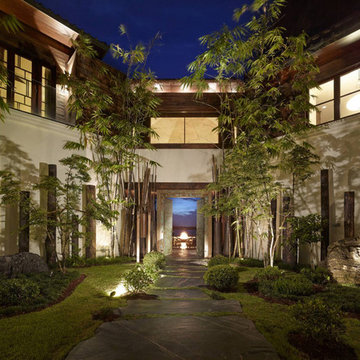
Exotic Asian-inspired Architecture Atlantic Ocean Manalapan Beach Ocean-to-Intracoastal
Tropical Foliage
Bamboo Landscaping
Old Malaysian Door
Natural Patina Finish Natural Stone Slab Walkway Butt Glazing
Night Water View
Firepit Seating
Custom Windows & Doors
Japanese Architecture Modern Award-winning Studio K Architects Pascal Liguori and son 561-320-3109 pascalliguoriandson.com
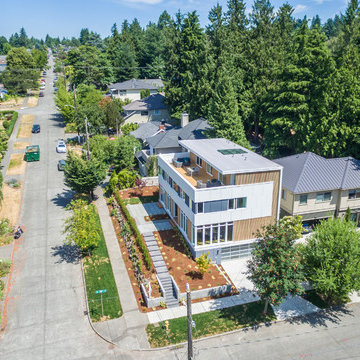
We love designing in neighborhoods that have lots of mature trees. We loved this site because it benefits from having lots of green trees surrounding it, but because it is situated on a corner, it can open up to lots of natural light to the west and south, a great feature in the pacific northwest.
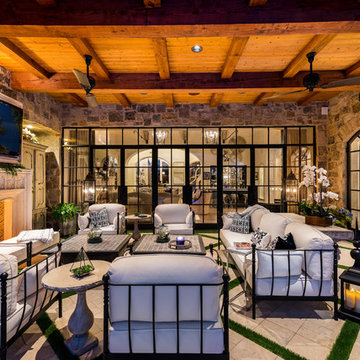
We love this covered patio featuring a wood ceiling with exposed beams and a custom exterior fireplace mantel!
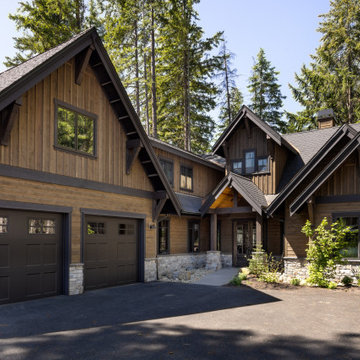
This Pacific Northwest home was designed with a modern aesthetic. We gathered inspiration from nature with elements like beautiful wood cabinets and architectural details, a stone fireplace, and natural quartzite countertops.
---
Project designed by Michelle Yorke Interior Design Firm in Bellevue. Serving Redmond, Sammamish, Issaquah, Mercer Island, Kirkland, Medina, Clyde Hill, and Seattle.
For more about Michelle Yorke, see here: https://michelleyorkedesign.com/
To learn more about this project, see here: https://michelleyorkedesign.com/project/interior-designer-cle-elum-wa/
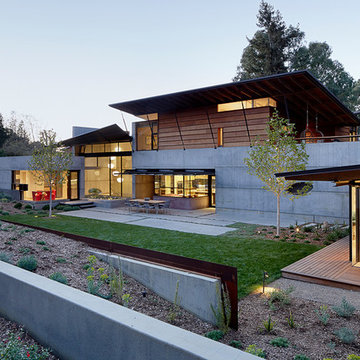
Fu-Tung Cheng, CHENG Design
• Exterior View from backyard, House 7 Concrete and Wood
House 7, named the "Concrete Village Home", is Cheng Design's seventh custom home project. With inspiration of a "small village" home, this project brings in dwellings of different size and shape that support and intertwine with one another. Featuring a sculpted, concrete geological wall, pleated butterfly roof, and rainwater installations, House 7 exemplifies an interconnectedness and energetic relationship between home and the natural elements.
Photography: Matthew Millman
1.543 Billeder af flerfarvet hus med tag i forskellige materialer
4

