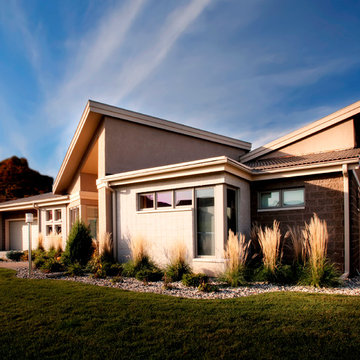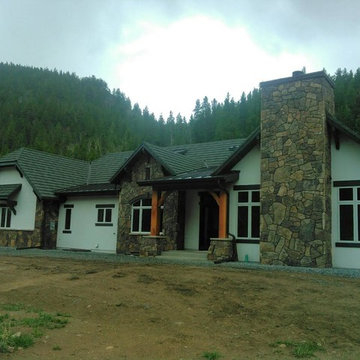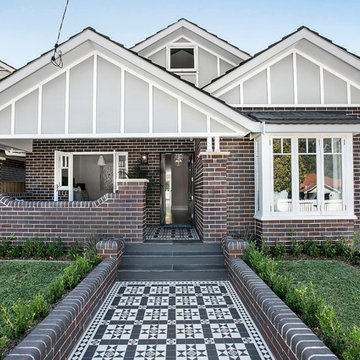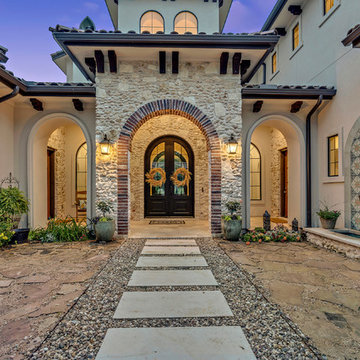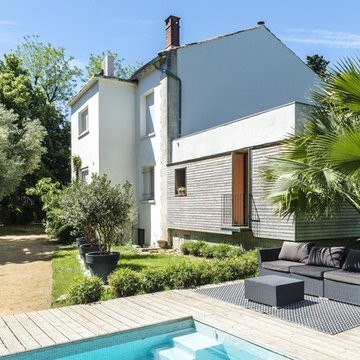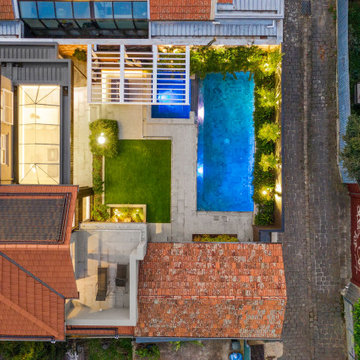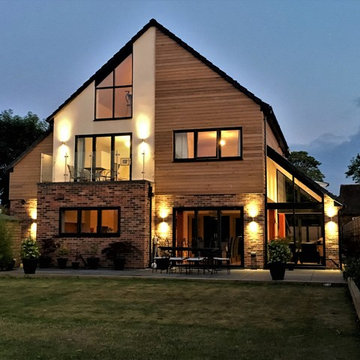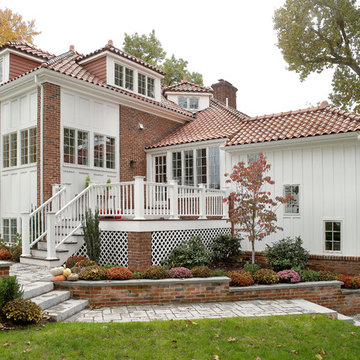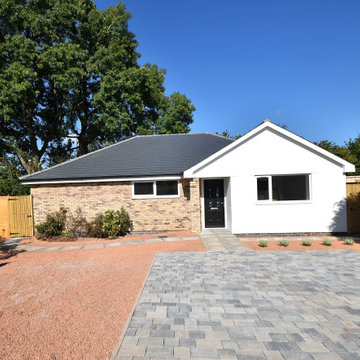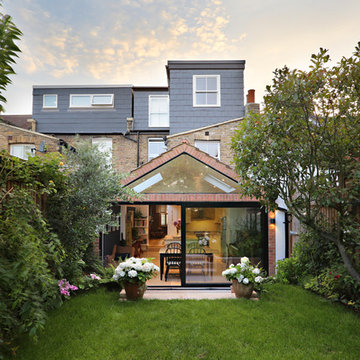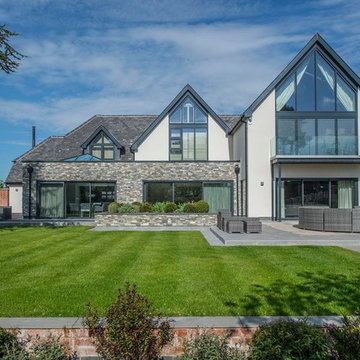979 Billeder af flerfarvet hus med tegltag
Sorteret efter:
Budget
Sorter efter:Populær i dag
41 - 60 af 979 billeder
Item 1 ud af 3
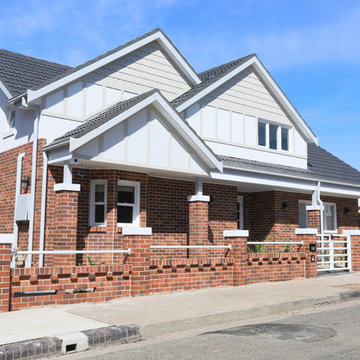
St Peters NSW federation home built in accordance with council requirements to keep neighbouring feel of existing homes.
Use of classic material like, PGH Bricks MacArthur brick, shingles to apex of gables, traditionally finished front fence all to tie in with neighbours homes built some 100 years ago.
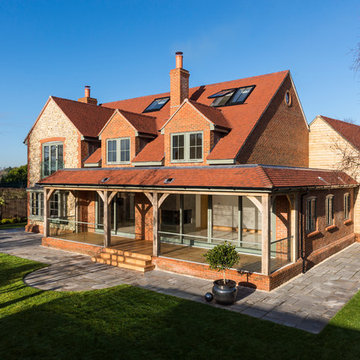
One of 5 award winning new build houses by Junnell Homes in Prinsted, Emsworth, Hampshire. Widespread use of natural materials to fit in with the local vernacular style. Brick & flint, lime render and oak structures. The classical arts & crafts exterior belies the large open plan contemporary interior finishes by At No 19

Front Entry Door by Cedar West with Zanda Stainless Steel Pull Handle. Garage Door by Designer Garage Doors, stained cedar to match all existing timber to the exterior of the home. Aggregate from Holcim - colour Spinifex.
Photography: D-Max Photography
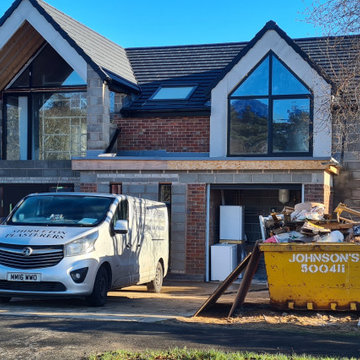
Our clients wanted an impressive balcony and terrace space, and lots of light flooding into bedrooms and bathrooms.
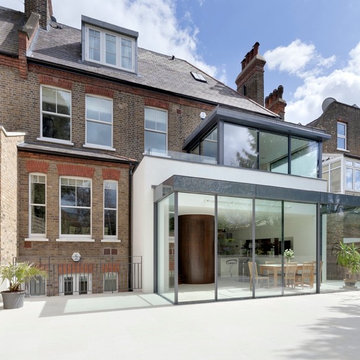
The extension, situated half a level beneath the main living floors, provides the addition space required for a large modern kitchen/dining area at the lower level and a 'media room' above. It also generally connects the house with the re-landscaped garden and terrace.
Photography: Bruce Hemming
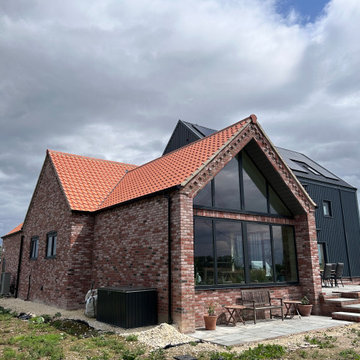
The brief for Owl House was to design a new build house on a remote parcel of land where previously stood a modest farmstead. The client wanted a well insulated home that was efficient and cost effective to run. My concept of for the design was to produce a modern version of traditional looking farmstead buildings utilising a palette of old and new materials whilst introducing some of the latest technology to the fabric of the build and mechanical systems. The whole site is situated in a Floodzone so ground floor levels had to be raised in the first instance, so keeping the 3 storey 'barn effect' building modest in the landscape was challenging, however the finished product does stand well and received positive comments from the planning officers.
I secured planning permission and produced detailed Building Regulations drawing that provided a specification well above the norm. The client project managed the build himself, working to a detailed cost estimate and ongoing support and consultancy from myself. This has to be the most enjoyable project I have had the privilege to work on to date.
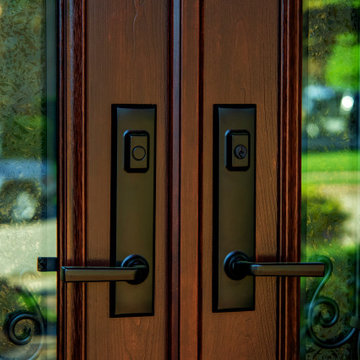
ProVia double entry doors in Keller, TX.
ProVia's Signet fiberglass doors are designed to perform better than traditional fiberglass doors. The hinge and strike stiles are dovetailed to the top and bottom rails to form a solid, integrated frame ensuring unmatched strength and durability.
This highly customizable door system is available in Cherry, Mahogany, Oak, Fir, Knotty Alder, and Smooth exteriors. ProVia utilizes their exclusive DuraFuse™ Finishing System featuring P3 Fusion for a long-lasting durable finish, plus it's protected by a 10-year finish warranty.
Hinge and strike stiles are 2-5/8" and 4-1/4". Custom widths and heights. Available up to 8'. Foam-filled for maximum efficiency and strength. Authentic wood look.
Available with ADA Compliant Threshold. Protected by ProVia's Lifetime Limited Transferable Warranty.
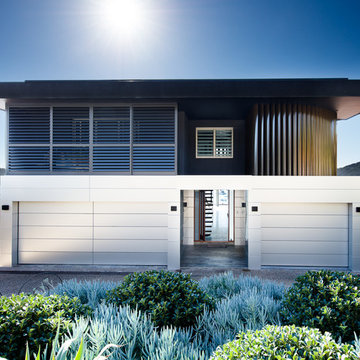
This project was the remodelling of the existing rather ugly 1970s wire-cut brick house. The site though was spectacular, facing Pittwater north of Sydney. We wanted to giver the owner a house that would provide a contemporary facade, light and fresh on the ground level and strong and bold above. The entrance hall leads the visitor directly through to the water views beyond.
Architect: Robert Harwood
Photo: Thomas Dalhoff
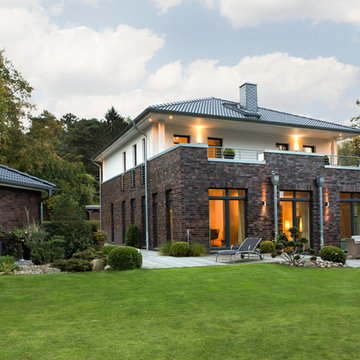
Wer sagt denn, dass sich Widersprüche ausschließen?
Urban und ländlich. Streng und leicht. Für HGK sind das nicht unauflösliche Widersprüche, sondern eine zu bewältigende Herausforderung. Denn wer das richtige Grundstück und die richtige Architektur angeboten bekommt, kann beides zugleich haben. Dieses Haus ist ein Paradebeispiel dafür.
Werden wir konkret: Dem Bauherren war einerseits die Nähe zum Flughafen und ein urbanes Umfeld wichtig. Andererseits kam es ihm auf ein Wohnen an, das sich ins ländliche Grüne öffnet. Außerdem wichtig: Das Haus sollte im gewohnten Umfeld gebaut werden, damit die drei Kinder weiter zu Ihrer Schule gehen können.
HGK suchte und fand es: das passende Grundstück für diese Vorgaben und auch die Architektur, die HGK zusammen mit dem Bauherrn und dem Architekten entwarf.
Sie ist von klarer Strenge, und steht mit ihren Anklängen an die Backsteinmoderne für eine klassische urbane Orientierung. Jedoch löst sich die Strenge im Innenraum zugunsten von großzügigen, transparenten, sehr lichten Räumen völlig auf – und transportieren das grüne Umfeld quasi ins Haus.
979 Billeder af flerfarvet hus med tegltag
3
