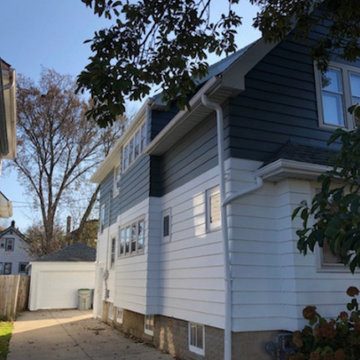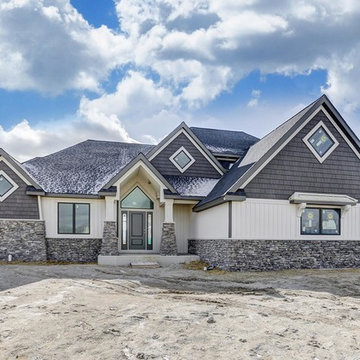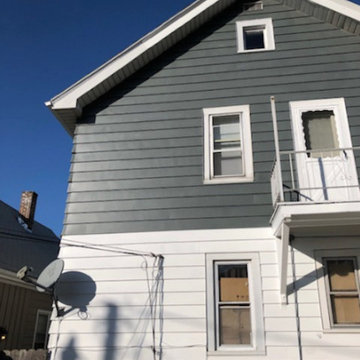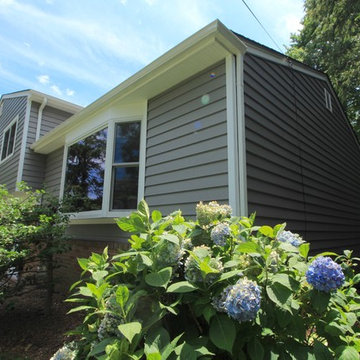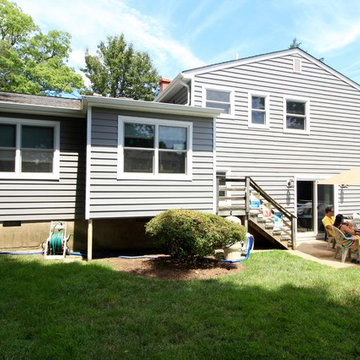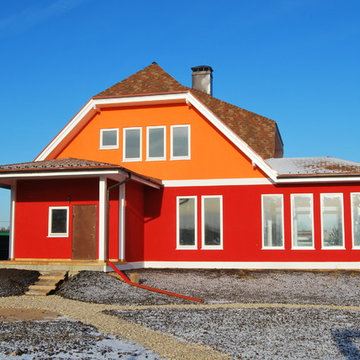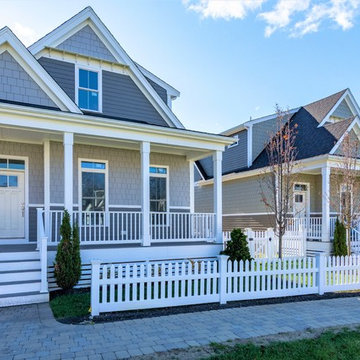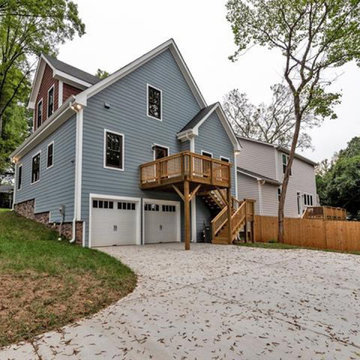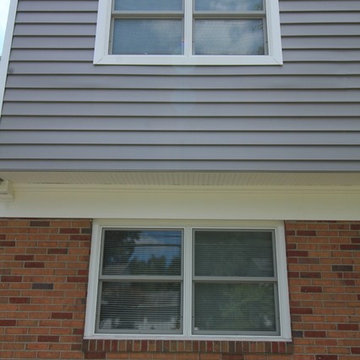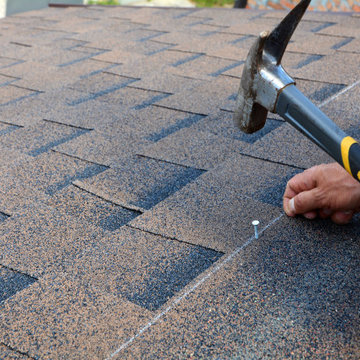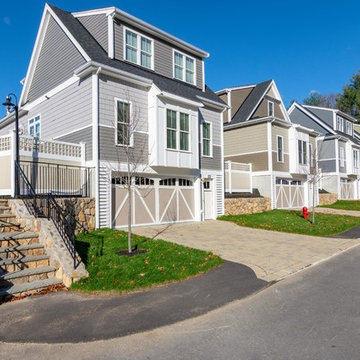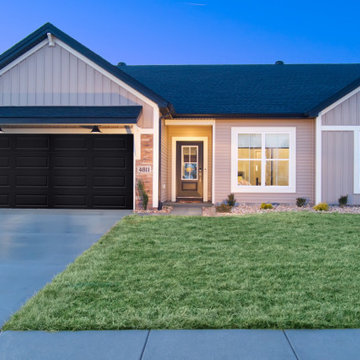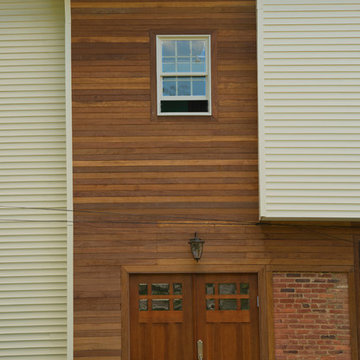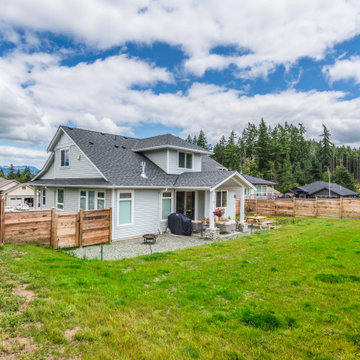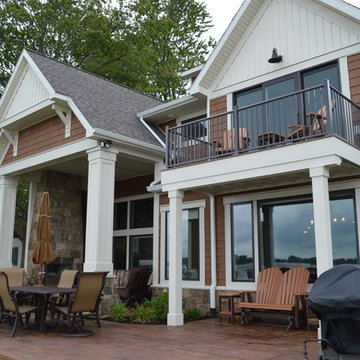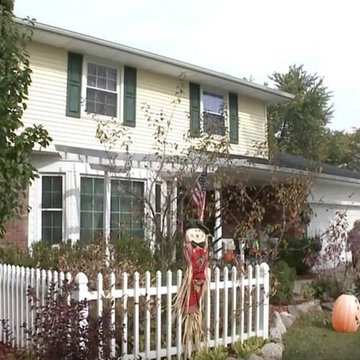178 Billeder af flerfarvet hus med vinylbeklædning
Sorteret efter:
Budget
Sorter efter:Populær i dag
161 - 178 af 178 billeder
Item 1 ud af 3
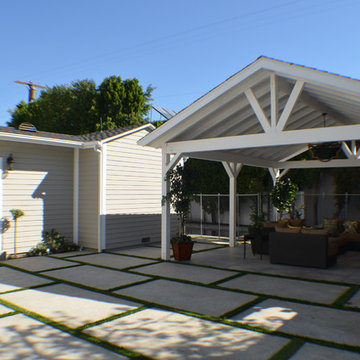
This home was completely refaced.
This remodeled home included installation of roofing, exterior painting, windows, doors, concrete slab pavers and vinyl siding.
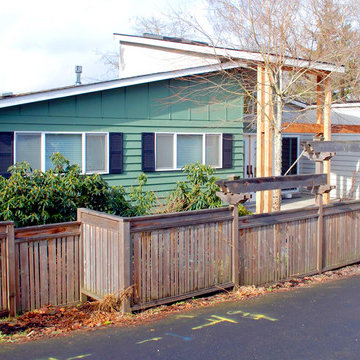
Remodel of Living Room, Kitchen, Entry and Garage with additional square footage added to Kitchen and Garage.
Remodeled Kitchen with 12×14 kitchen addition. Engineered concrete footings to support kitchen addition on slope tying in to 4 foot extension of Garage. Kitchen features Tiger Wood cabinets with Red Trim designed by owner.
Redesign single story entry to two story foyer with large windows and skylights.
Living Room Remodel including 4×16 footprint Expansion. Featuring 16 foot sliding glass doors to capture panoramic views of Portland.
Garage Expansion 4 x24 anchoring deck and kitchen addition on slope.
Build Challenge: Design and build a wrap-around floating fireplace hearth made from granite slab. Special engineering required for living room 16 foot sliding doors.
178 Billeder af flerfarvet hus med vinylbeklædning
9
