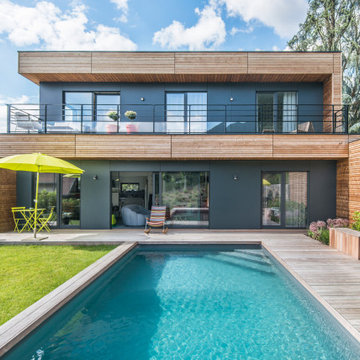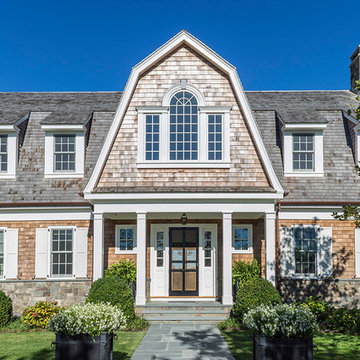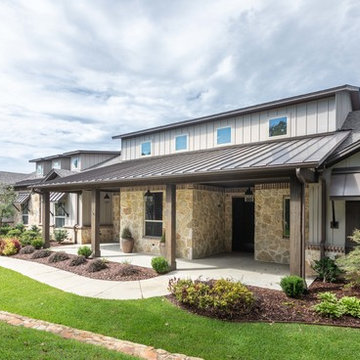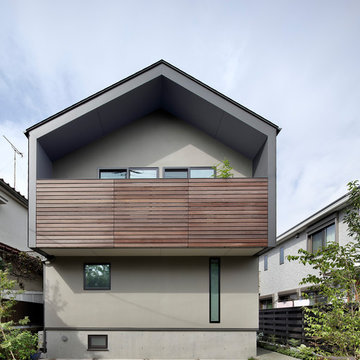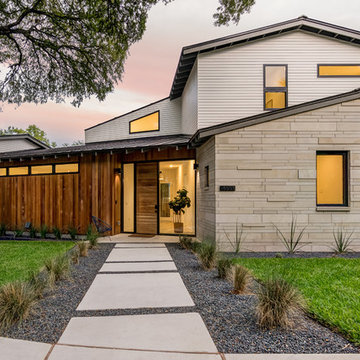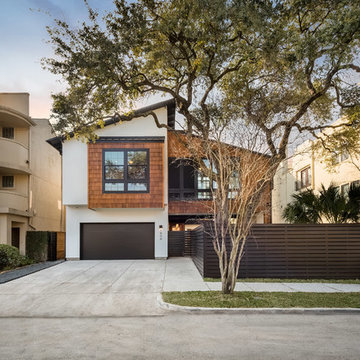16.373 Billeder af flerfarvet hus
Sorteret efter:
Budget
Sorter efter:Populær i dag
21 - 40 af 16.373 billeder
Item 1 ud af 2

This gorgeous modern home sits along a rushing river and includes a separate enclosed pavilion. Distinguishing features include the mixture of metal, wood and stone textures throughout the home in hues of brown, grey and black.

Danish modern design showcases spectacular views of the Park City area in this recent project. The interior designer/homeowner and her family worked closely with Park City Design + Build to create what she describes as a “study in transparent, indoor/outdoor mountain living.” Large LiftSlides, a pivot door, glass walls and other units, all in Zola’s Thermo Alu75™ line, frame views and give easy access to the outdoors, while complementing the sleek but warm palette and design.

Our Modern Farmhouse features a 3 car garage, tall peaks and a mixture of exterior materials.

Rear view of house with screened porch and patio - detached garage beyond connected by bridge over creek
Photo by Sarah Terranova
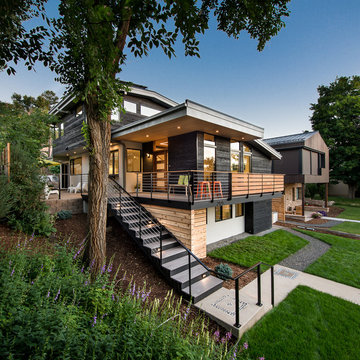
This project is a total rework and update of an existing outdated home with a total rework of the floor plan, an addition of a master suite, and an ADU (attached dwelling unit) with a separate entry added to the walk out basement.
Daniel O'Connor Photography
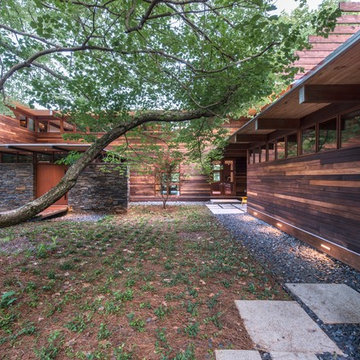
In this image to the right is the in-law suite entry while the main house entry is to the left. Great care was taken during the construction process to protect , feed and nourish the silver maple around which the house was designed.
Photograph: Fredrik Brauer
16.373 Billeder af flerfarvet hus
2


