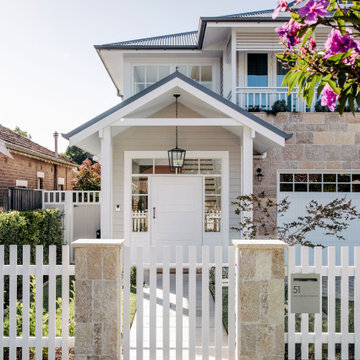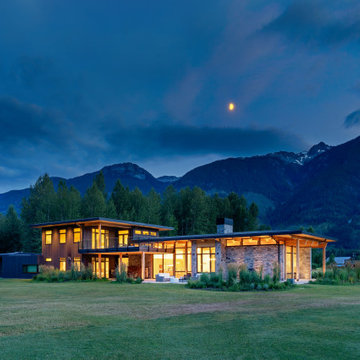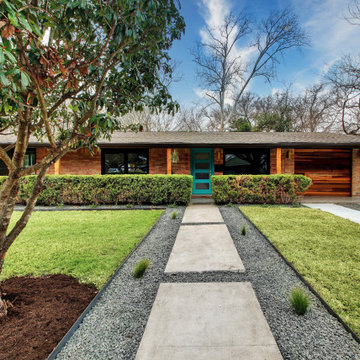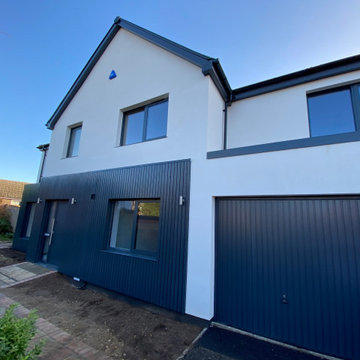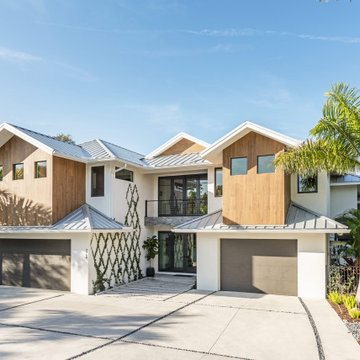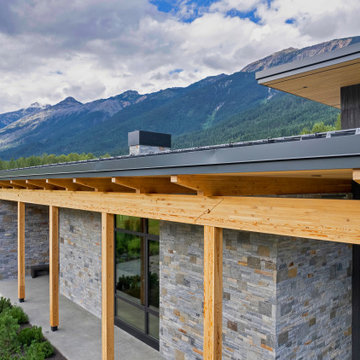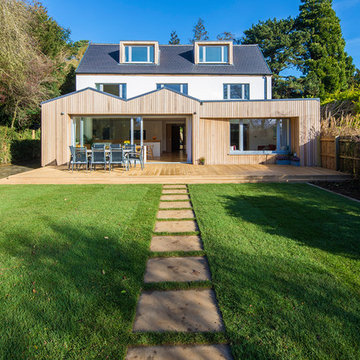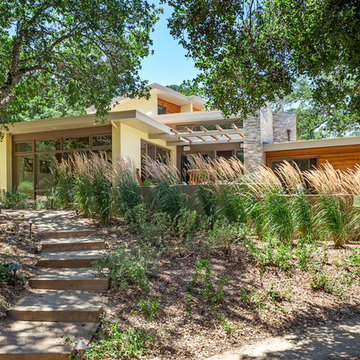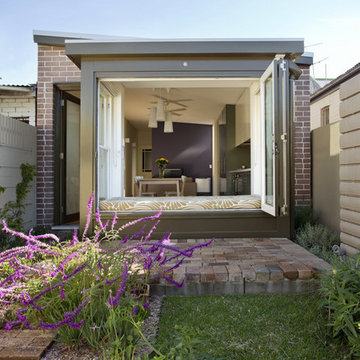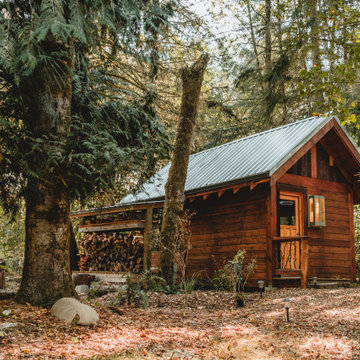732 Billeder af flerfarvet hus
Sorteret efter:
Budget
Sorter efter:Populær i dag
61 - 80 af 732 billeder
Item 1 ud af 3
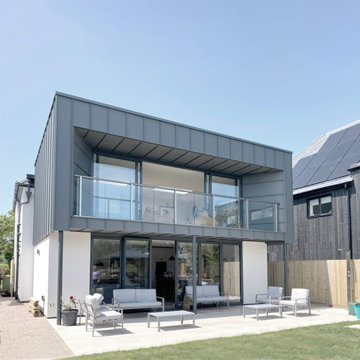
Rear elevation of our beach side renovation project in Kent, positioned just beyond the sand dunes with a beautiful sea view. The existing house interior was renovated with new bathrooms, an extended open plan kitchen and dining space and the loft converted with a new stair and dormer window feature. The rear extension provides a generous balcony to enjoy the sea view and clad with a grey standing seam metal an elegant glass balustrade. Folding sliding doors open up the space to the garden and sea breeze.

Our team had to prepare the building for apartment rental. We have put a lot of work into making the rooms usable with a modern style finish and plenty of space to move around.
Check out the gallery to see the results of our work!
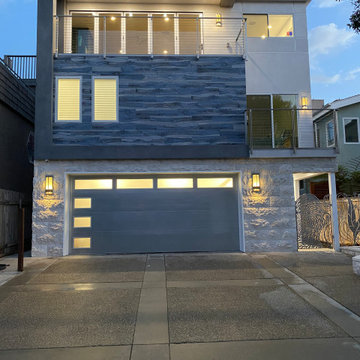
This project was a total transformation from a traditional style home to a sleek, three story, contemporary beach house.
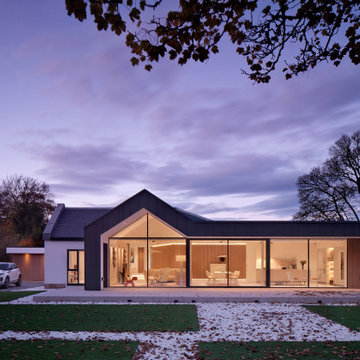
We were asked by our client to investigate options for reconfiguring and substantially enlarging their one and a half storey bungalow in Whitecraigs Conservation Area. The clients love where they live but not the convoluted layout and size of their house. The existing house has a cellular layout measuring 210m2, and the clients were looking to more than double the size of their home to both enhance the accommodation footprint but also the various additional spaces.
The client’s ultimate aim was to create a home suited to their current lifestyle with open plan living spaces and a better connection to their garden grounds.
With the house being located within a conservation area, demolition of the existing house was neither an option nor an ecofriendly solution. Our design for the new house therefore consists of a sensitive blend of contemporary design and traditional forms, proportions and materials to create a fully remodelled and modernised substantially enlarged contemporary home measuring 475m2.
We are pleased that our design was not only well received by our clients, but also the local planning authority which recently issued planning consent for this new 3 storey home.
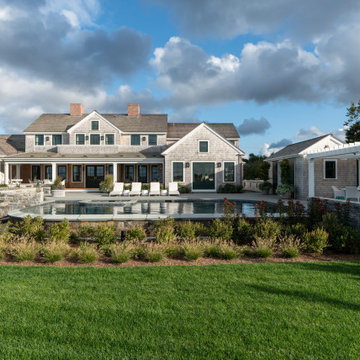
Recently completed Nantucket project maximizing views of Nantucket Harbor.
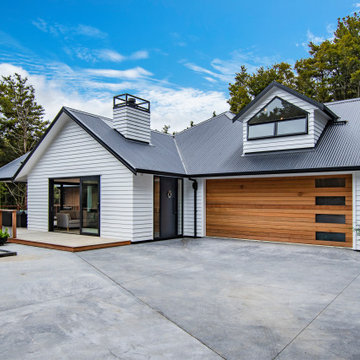
This Whangārei home sits in the trees, surrounded by an acre of native bush. At its highest, the home sits 5.5m above the ground. The contemporary tree house has spaces for work and play. The exterior is clad in cedar and white bevel back timber weatherboards.
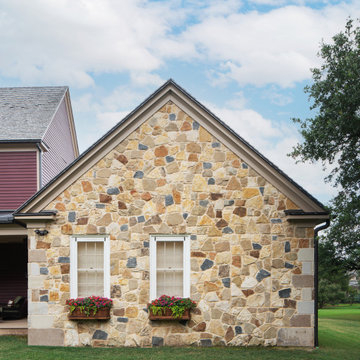
A detail of the front facade. This was (fictionally) designed as the caretaker's structure which evolved into being an integrated part of the building during a later expansion. Functionally that portion of the house serves as the guest suite. Not the missing and filled in 'window' at the right side, which was part of the design that was done to help the house feel renovated at a later date.
Materials include: random rubble stonework with cornerstones, traditional lap siding at the central massing, standing seam metal roof with wood shingles (Wallaba wood provides a 'class A' fire rating).
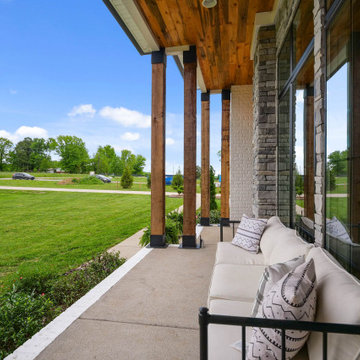
Front covered porch of The Durham Modern Farmhouse. View THD-1053: https://www.thehousedesigners.com/plan/1053/
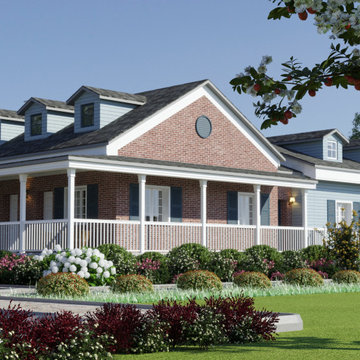
The modern country house combines the sleek clean lines of contemporary design with the cozy farmhouse aesthetic to create a uniquely fresh take on the country's living inspired style.
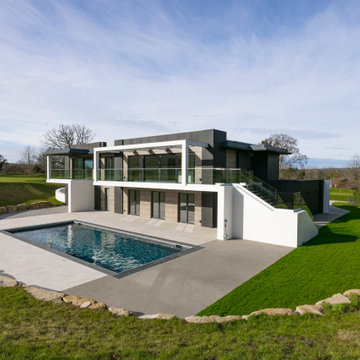
Stunning swimming pool forming part of a contemporary designed luxury eco-home in Farley Green, Surrey.
732 Billeder af flerfarvet hus
4
