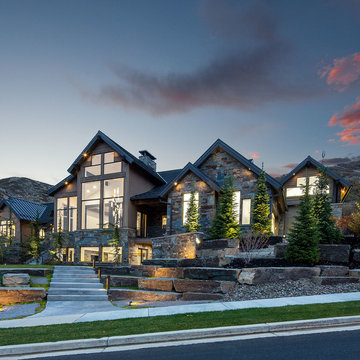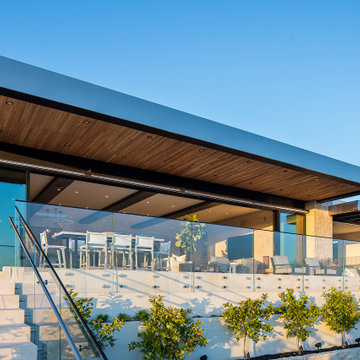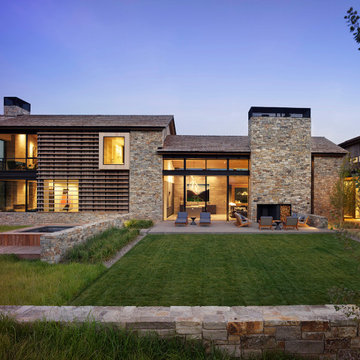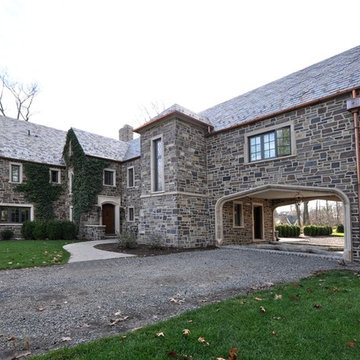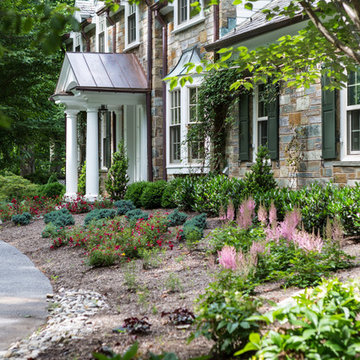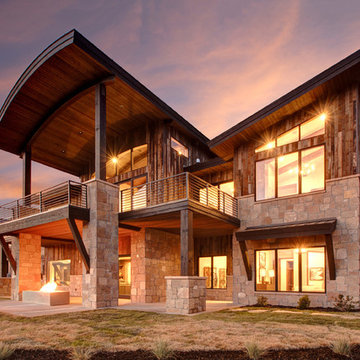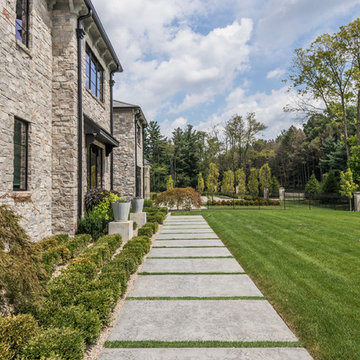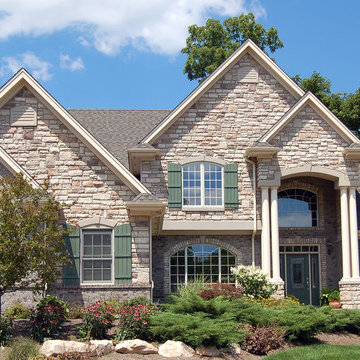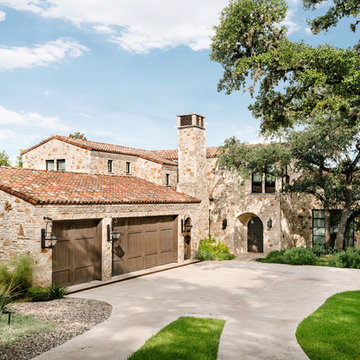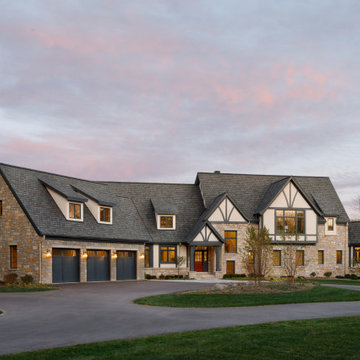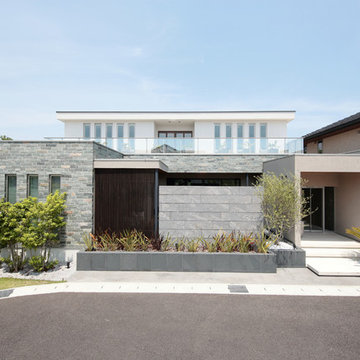1.254 Billeder af flerfarvet stenhus
Sorteret efter:
Budget
Sorter efter:Populær i dag
121 - 140 af 1.254 billeder
Item 1 ud af 3
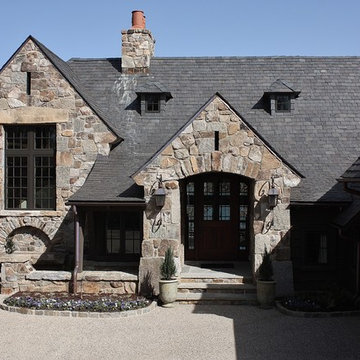
This refined Lake Keowee home, featured in the April 2012 issue of Atlanta Homes & Lifestyles Magazine, is a beautiful fusion of French Country and English Arts and Crafts inspired details. Old world stonework and wavy edge siding are topped by a slate roof. Interior finishes include natural timbers, plaster and shiplap walls, and a custom limestone fireplace. Photography by Accent Photography, Greenville, SC.
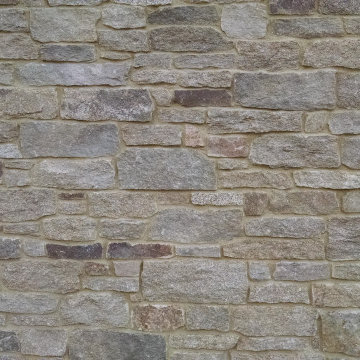
The Quarry Mill's Calgary real thin stone veneer adds a classic and polished look to the exterior of this stunning residence.
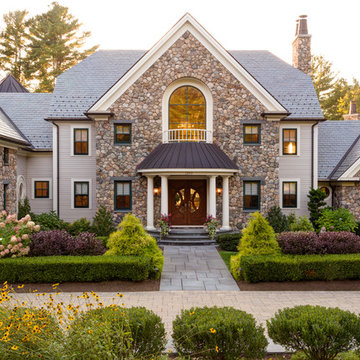
A stunning home with beautiful landscaping. The veneer is New England Fieldstone. The steps, treads and pavers are bluestone.
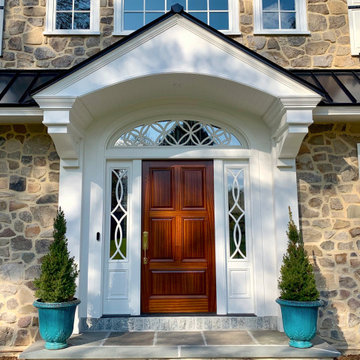
When a repeat client contacted us about stucco remediation on their home, we were happy to help! We dramatically transformed the exterior of this 5,000 sq. ft. home by using a combination of stone and HardiePlank siding. The cupola was a unique and fun project. As a tribute to where our clients first met, we matched the design of the cupola to that of Bucknell University’s Library.
Rudloff Custom Builders has won Best of Houzz for Customer Service in 2014, 2015, 2016, 2017, 2019, 2020, and 2021. We also were voted Best of Design in 2016, 2017, 2018, 2019, 2020, and 2021, which only 2% of professionals receive. Rudloff Custom Builders has been featured on Houzz in their Kitchen of the Week, What to Know About Using Reclaimed Wood in the Kitchen as well as included in their Bathroom WorkBook article. We are a full service, certified remodeling company that covers all of the Philadelphia suburban area. This business, like most others, developed from a friendship of young entrepreneurs who wanted to make a difference in their clients’ lives, one household at a time. This relationship between partners is much more than a friendship. Edward and Stephen Rudloff are brothers who have renovated and built custom homes together paying close attention to detail. They are carpenters by trade and understand concept and execution. Rudloff Custom Builders will provide services for you with the highest level of professionalism, quality, detail, punctuality and craftsmanship, every step of the way along our journey together.
Specializing in residential construction allows us to connect with our clients early in the design phase to ensure that every detail is captured as you imagined. One stop shopping is essentially what you will receive with Rudloff Custom Builders from design of your project to the construction of your dreams, executed by on-site project managers and skilled craftsmen. Our concept: envision our client’s ideas and make them a reality. Our mission: CREATING LIFETIME RELATIONSHIPS BUILT ON TRUST AND INTEGRITY.
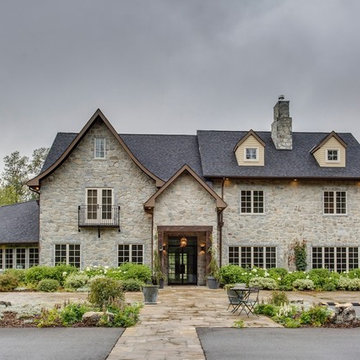
The Main Facade of the second phase of this traditional Manor Style home.
Zoon Media
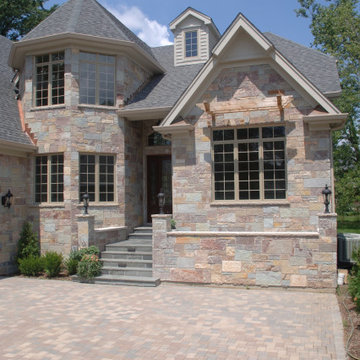
The Quarry Mill's Ambrose natural thin stone veneer adds color to the exterior of this beautiful home. Ambrose is a dimensional style stone with a beautiful range of colors. A natural limestone, Ambrose has vibrant colors that set it apart due to the mineral staining. This natural stone veneer is well suited for both large and small scale walls. Ambrose is shown here with heights of 2.25″, 5″ and 7.75″. For very large projects we can also add 10.5″ and 14.25″ heights if desired. The stone is cut specifically for a half inch mortar joint and shown with standard grey mortar. Ambrose has a natural finish and clean cut sawn edges. This formal looking style of stone is sometimes referred to as sawn height or tailored. Installation of dimensional style stones like Ambrose goes quickly due to the set heights.
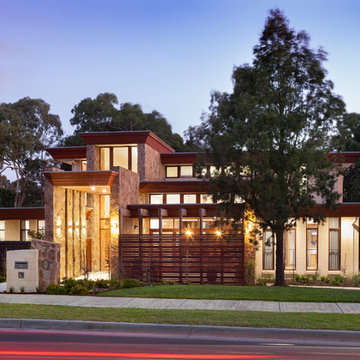
SITE CONTEXT:
The site is located on a bend in Waimarie Drive with a wide frontage to the north and equally wide rear boundary to the south, bordering the reserve. The site area exceeds 1400 square metres and has a moderate slope from the northern boundary to the south. The site also had extensive existing vegetation, which needed Planning Approval for removal, as the condition of most plants had deteriorated over time, as had the existing dwelling.
DESIGN RESPONSE:
Very early in the design process it became obvious to stretch the building across the site width to take advantage of the northern solar advantages, whilst presenting a wide facade to the reserve. This presented challenges to protect from the northern summer sun and having outdoor entertaining areas accommodating sun and views.
Flat roofs with wide overhangs and deep angled timber fascias were incorporated in layered effects, which adds to featuring the limestone and rock wall claddings, whilst maintaining sun control. The towering rock front porch invites visitors into the expansive entry with views past a featured stairway and through the house out into the reserve.
Not wanting to upset the clean lines of the roof, but still requiring solar panels, extensive research was carried out to source solar panel that lay flat on the roofing, making them concealed from view whilst powering batteries housed with the garage area.
The use of natural materials is extensive throughout the home with limestone cladding, rock externally and internally, timber floors and walls, plus stone in wet areas. Alongside the entry colonnade and accessed from the living areas, there is a screened northern terrace, with the featured screening duplicated on the garage façade to soften its appearance.
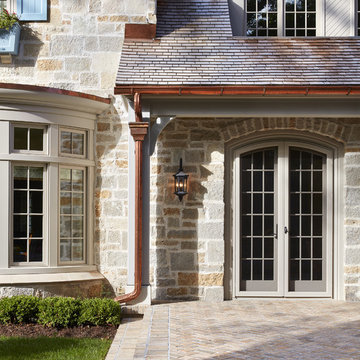
Builder: John Kraemer & Sons | Architecture: Charlie & Co. Design | Interior Design: Martha O'Hara Interiors | Landscaping: TOPO | Photography: Gaffer Photography
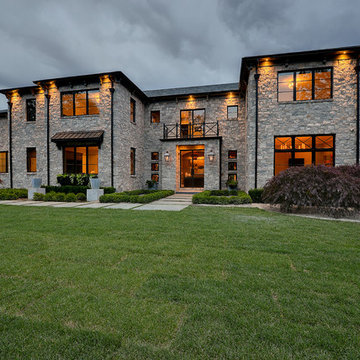
The goal in building this home was to create an exterior esthetic that elicits memories of a Tuscan Villa on a hillside and also incorporates a modern feel to the interior.
Modern aspects were achieved using an open staircase along with a 25' wide rear folding door. The addition of the folding door allows us to achieve a seamless feel between the interior and exterior of the house. Such creates a versatile entertaining area that increases the capacity to comfortably entertain guests.
The outdoor living space with covered porch is another unique feature of the house. The porch has a fireplace plus heaters in the ceiling which allow one to entertain guests regardless of the temperature. The zero edge pool provides an absolutely beautiful backdrop—currently, it is the only one made in Indiana. Lastly, the master bathroom shower has a 2' x 3' shower head for the ultimate waterfall effect. This house is unique both outside and in.
1.254 Billeder af flerfarvet stenhus
7
