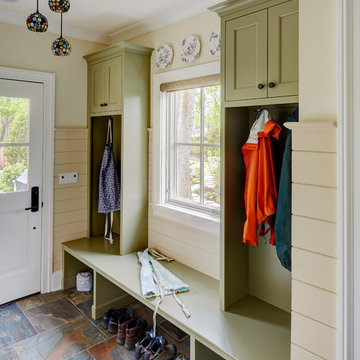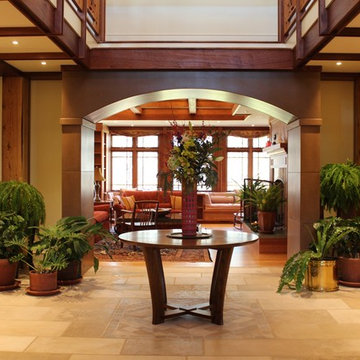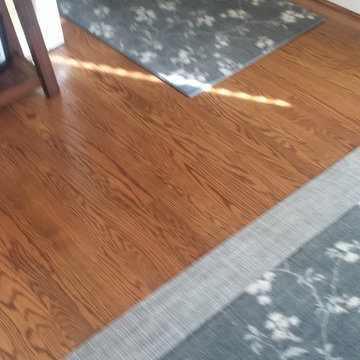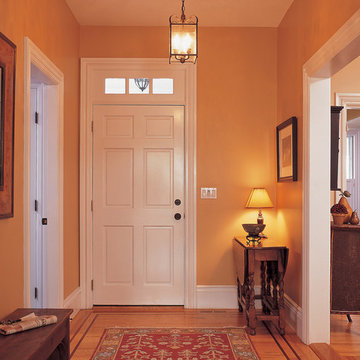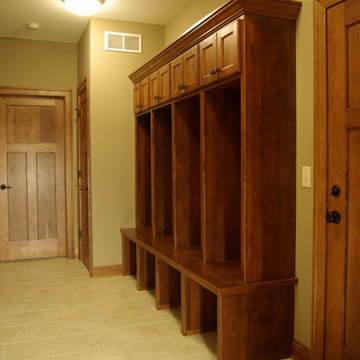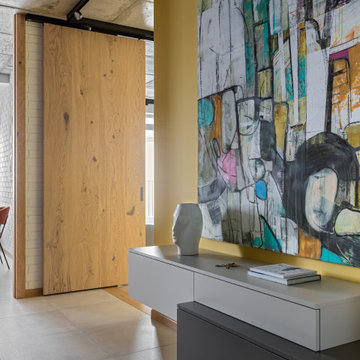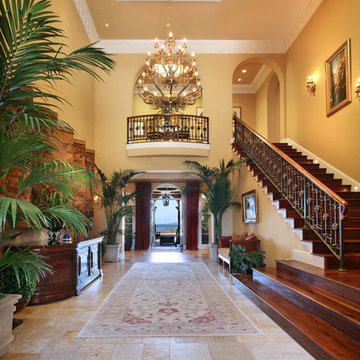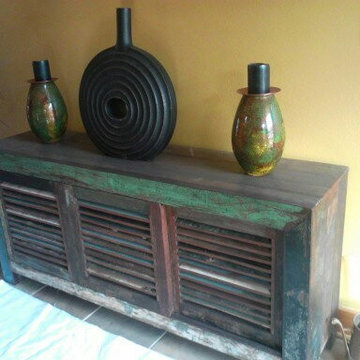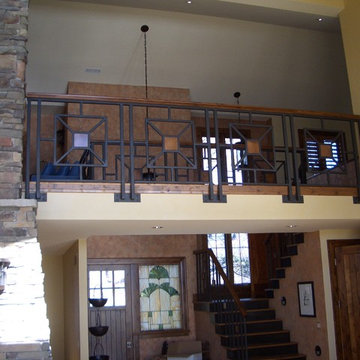247 Billeder af forhal med gule vægge
Sorteret efter:
Budget
Sorter efter:Populær i dag
61 - 80 af 247 billeder
Item 1 ud af 3
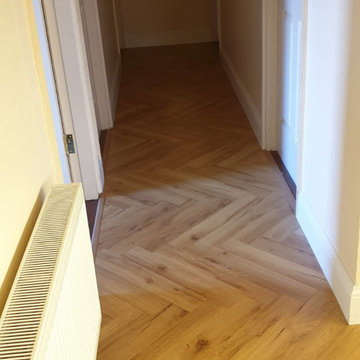
Our Customer wanted something durable, but with a classic look, and so, she opted for this fantastic Lignum Fusion - Oak Robust Natural Herringbone Laminate Flooring. This 12mm AC4 laminate is a beautiful addition to this home in keeping with the requirement of the customer.
The dimensions of this plank are 12mm x 100mm x 600mm
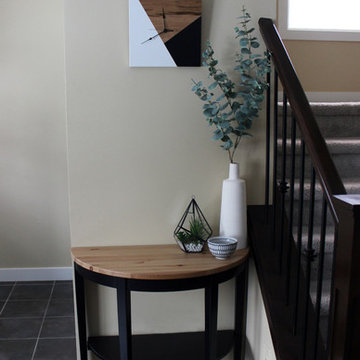
Bold, contrasting black and white accents compliment the soft yellow and wood tones of this compact entry way. Design, decor, staging and photography by Michelle Murphy Interior Design.
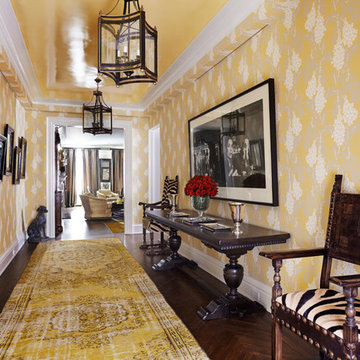
This entry was the darkest part of the house. Originally this area had a big coat closet an 7'ft narrow double french doors into the living room. Removing the french doors & moving the closet ,expanding the height and the width of the entry to the living room and the use of the yellow lacquer ceiling and custom wall covering changed this area dramatically. The furniture and art is an eclectic mix. 100 century castle chairs & trestle table along with Andy Warhol & Bianca Jagger vintage rare photographs make a wonderful combination. This area was the owners least favorite space in the apartment and when it was completed went to their favorite!
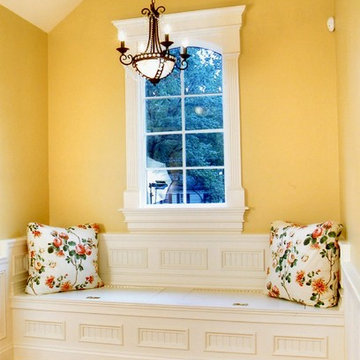
A cozy area at the end of the 2nd floor hallway. This focal point leads you to a space that has beautiful trim, storage in the window seat for all those extra blankets and not to mention a wonderful view of your property.
Photo Credit: N.Leonard
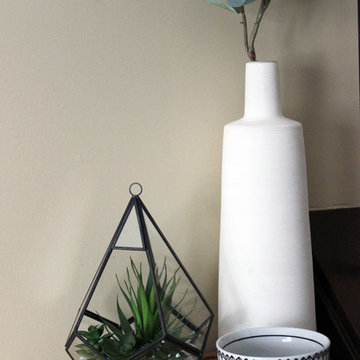
Bold, contrasting black and white accents compliment the soft yellow and wood tones of this compact entry way. Design, decor, staging and photography by Michelle Murphy Interior Design.
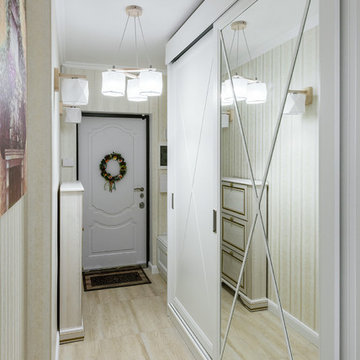
Встречает гостей светлый коридор. В коридоре дизайнеры установили большой белым шкаф-купе, комод с золотыми элементами. Выбрали пол из светлого дерева и нежные обои цвета слоновой кости с золотыми полосками. Накладка входной двери также белая. Освещают коридор люстра и бра с белыми абажурами и фурнитурой из светлого дерева, которые гармонирует со всем остальным декором.
Коридор получился небольшим, но зеркальная дверь шкафа визуально его расширяет, а обои в полоску вытягивают в высоту. Уже с него начинается погружение в волшебную атмосферу дома.
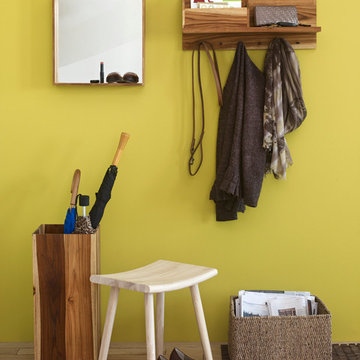
Rural and rustic, the use of these natural wood pieces creates a welcoming and eclectic entry for your home. Get the look at SmartFurniture.com

Our Customer wanted something durable, but with a classic look, and so, she opted for this fantastic Lignum Fusion - Oak Robust Natural Herringbone Laminate Flooring. This 12mm AC4 laminate is a beautiful addition to this home in keeping with the requirement of the customer.
The dimensions of this plank are 12mm x 100mm x 600mm
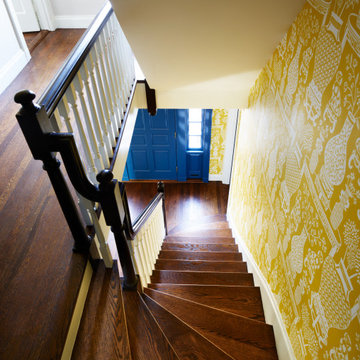
Originally designed by renowned architect Miles Standish in 1930, this gorgeous New England Colonial underwent a 1960s addition by Richard Wills of the elite Royal Barry Wills architecture firm - featured in Life Magazine in both 1938 & 1946 for his classic Cape Cod & Colonial home designs. The addition included an early American pub w/ beautiful pine-paneled walls, full bar, fireplace & abundant seating as well as a country living room.
We Feng Shui'ed and refreshed this classic home, providing modern touches, but remaining true to the original architect's vision.
On the front door: Heritage Red by Benjamin Moore.
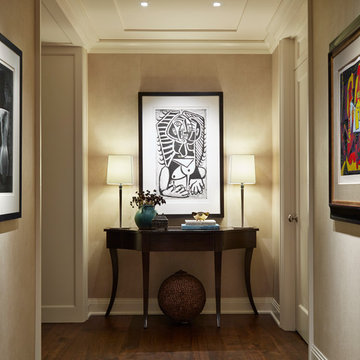
Streeterville Residence, Jessica Lagrange Interiors LLC, Photo by Nathan Kirkman
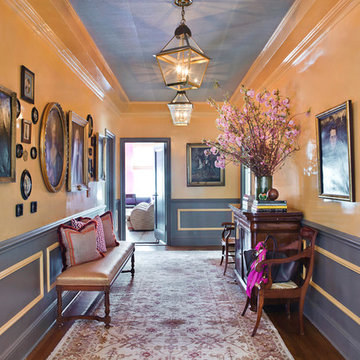
Fifth Avenue Condo NYC Manhattan Condo
Interior Design by Amanda Nisbet Interior Design
Photography by Space and Line (SpaceandLine.com)
247 Billeder af forhal med gule vægge
4
