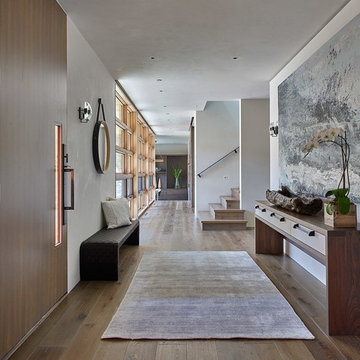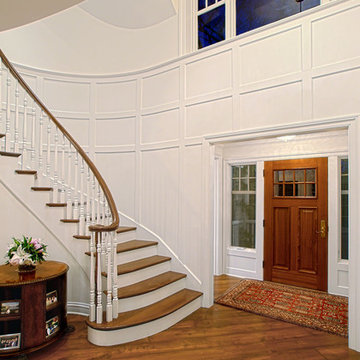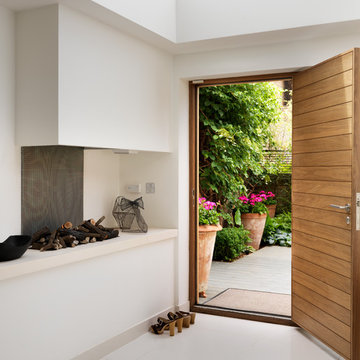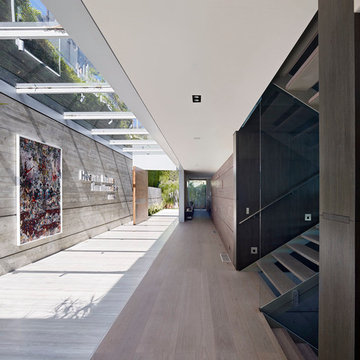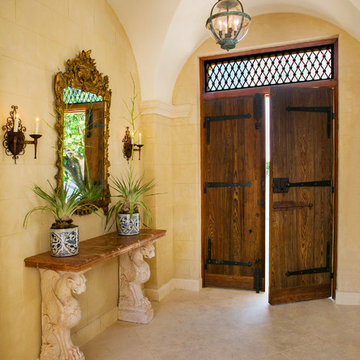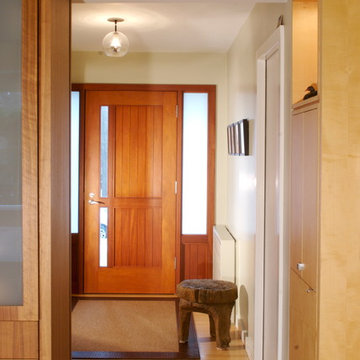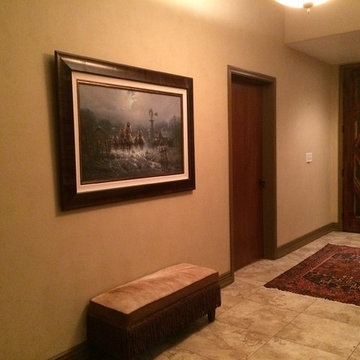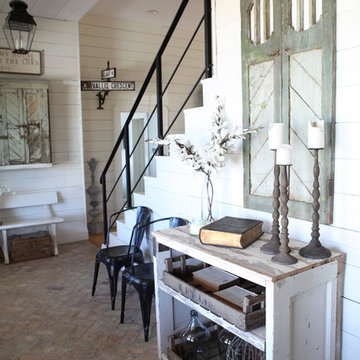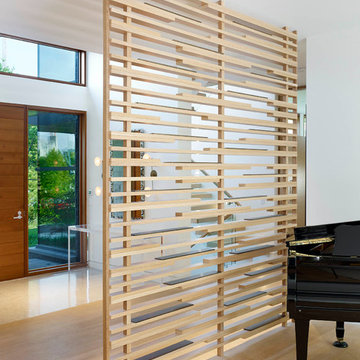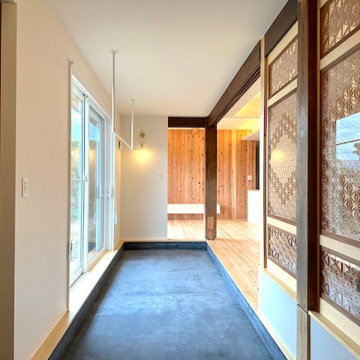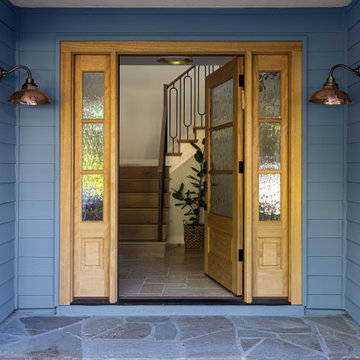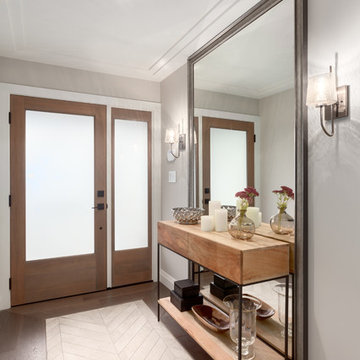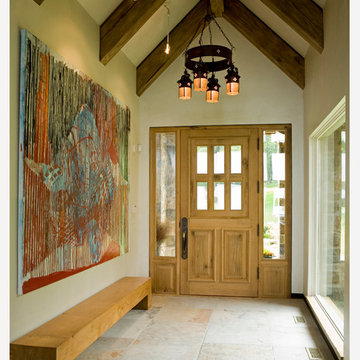Entré
Sorteret efter:
Budget
Sorter efter:Populær i dag
81 - 100 af 1.645 billeder
Item 1 ud af 3

The new owners of this 1974 Post and Beam home originally contacted us for help furnishing their main floor living spaces. But it wasn’t long before these delightfully open minded clients agreed to a much larger project, including a full kitchen renovation. They were looking to personalize their “forever home,” a place where they looked forward to spending time together entertaining friends and family.
In a bold move, we proposed teal cabinetry that tied in beautifully with their ocean and mountain views and suggested covering the original cedar plank ceilings with white shiplap to allow for improved lighting in the ceilings. We also added a full height panelled wall creating a proper front entrance and closing off part of the kitchen while still keeping the space open for entertaining. Finally, we curated a selection of custom designed wood and upholstered furniture for their open concept living spaces and moody home theatre room beyond.
This project is a Top 5 Finalist for Western Living Magazine's 2021 Home of the Year.
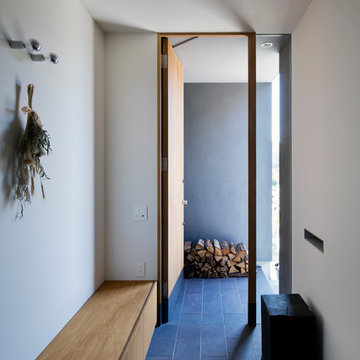
玄関扉の外に、壁に囲まれた広めのポーチがあります。
雨天時など雨を避けて室内に入ることが出来ます。写真では薪ストーブ用の薪を置かれていました。
玄関の収納は腰掛ける事も出来る高さです。
photo by 冨田英次
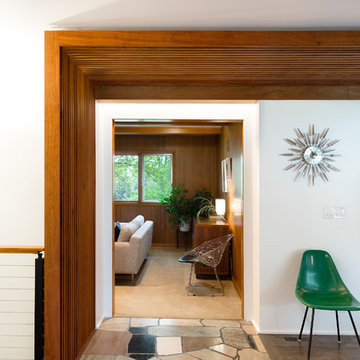
Mid-Century house remodel. Design by aToM. Construction and installation of mahogany structure and custom cabinetry by d KISER design.construct, inc. Photograph by Colin Conces Photography
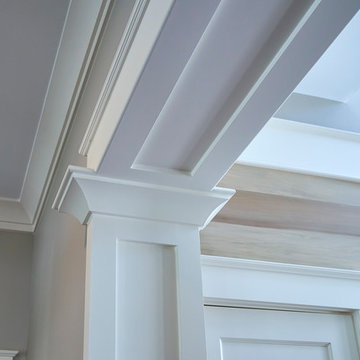
Close up of detailed crown molding, custom cut poplar trim. Lovely white alabaster against the poplar butt board walls. Beauty is in the details, as seen in this Southern Lowcountry custom home...and the details insure the home is built to last!
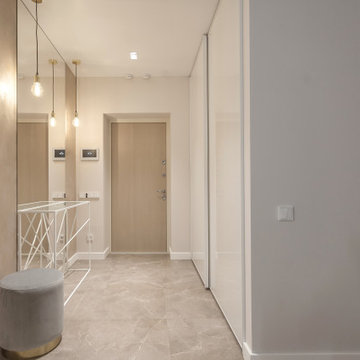
Минималистичная, светлая прихожая. Пол - мраморная плитка, зеркало во всю стену. Деревянные панели.
Minimalistic, bright entrance hall. Floor - marble tiles, full-length mirror. Wooden panels.
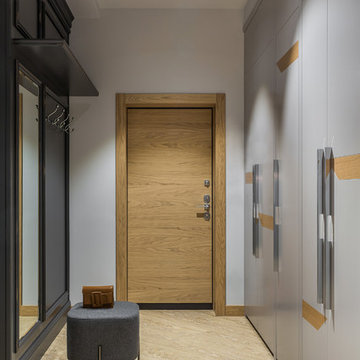
Архитектор: Егоров Кирилл
Текстиль: Егорова Екатерина
Фотограф: Спиридонов Роман
Стилист: Шимкевич Евгения
5
