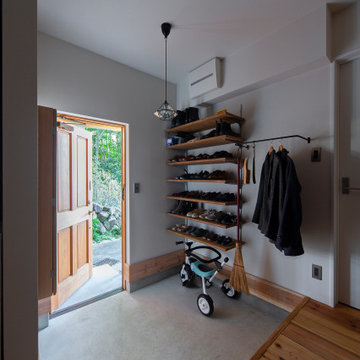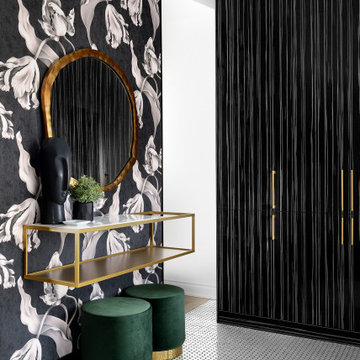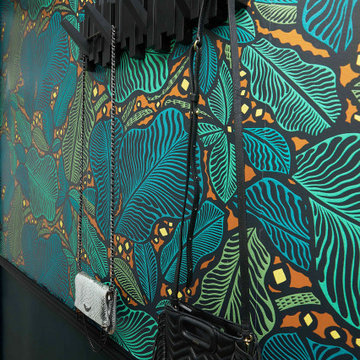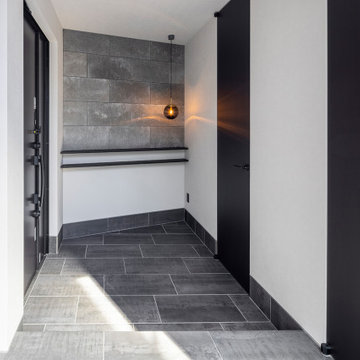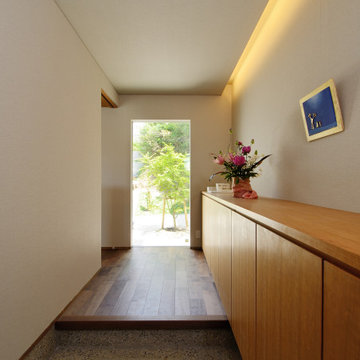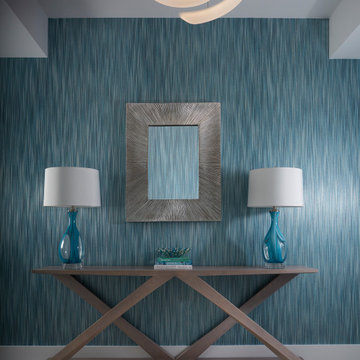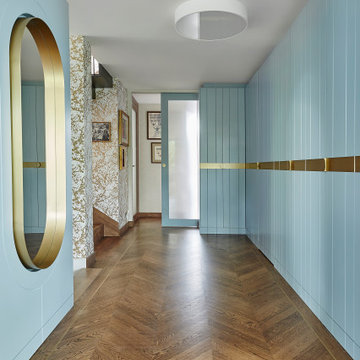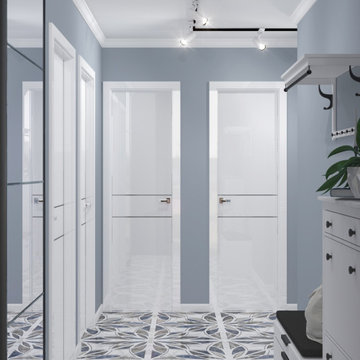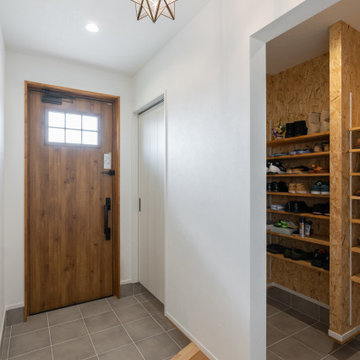1.105 Billeder af forhal med vægtapet
Sorteret efter:
Budget
Sorter efter:Populær i dag
81 - 100 af 1.105 billeder
Item 1 ud af 3
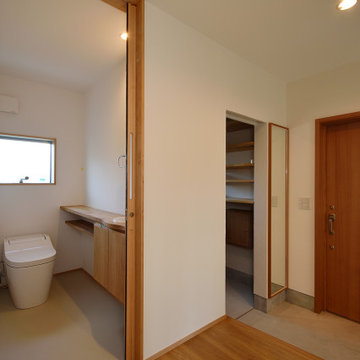
前面道路に面する玄関アプローチは大きな庇と壁で囲み半屋内的な空間とすることで視線を遮りました。天井高を最低限に抑えたことで籠り感のある気持ちの良い空間となりました。
玄関扉を過ぎた先にはリビングとつながるウッドデッキがあります。籠り感のある空間の先にある屋根のないウッドデッキはより開放的に感じられます。

A delightful project bringing original features back to life with refurbishment to encaustic floor and decor to complement to create a stylish, working home.
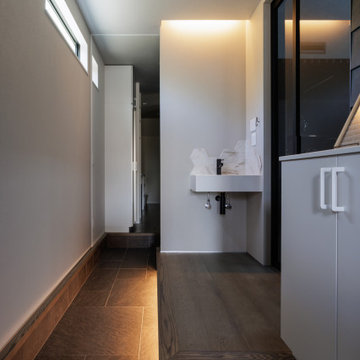
玄関内部は、間接照明をうまく取り入れて、雰囲気重視に。
実用的な側面として、玄関手洗いを設置。
そのタイルは、とても個性的な張り方をしています。
奥は、SIC、パントリーへ直結しているので、買い物動線も超合理的です。
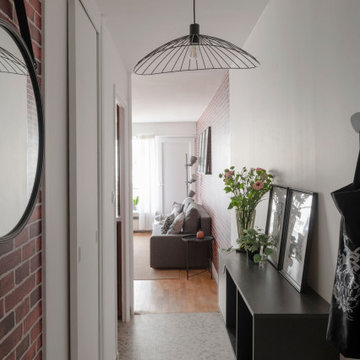
Tapisserie brique Terra Cotta : 4 MURS
Meuble d'entrée : SPACEO - LEROY MERLIN
Luminaire et miroir : LEROY MERLIN

This 6,000sf luxurious custom new construction 5-bedroom, 4-bath home combines elements of open-concept design with traditional, formal spaces, as well. Tall windows, large openings to the back yard, and clear views from room to room are abundant throughout. The 2-story entry boasts a gently curving stair, and a full view through openings to the glass-clad family room. The back stair is continuous from the basement to the finished 3rd floor / attic recreation room.
The interior is finished with the finest materials and detailing, with crown molding, coffered, tray and barrel vault ceilings, chair rail, arched openings, rounded corners, built-in niches and coves, wide halls, and 12' first floor ceilings with 10' second floor ceilings.
It sits at the end of a cul-de-sac in a wooded neighborhood, surrounded by old growth trees. The homeowners, who hail from Texas, believe that bigger is better, and this house was built to match their dreams. The brick - with stone and cast concrete accent elements - runs the full 3-stories of the home, on all sides. A paver driveway and covered patio are included, along with paver retaining wall carved into the hill, creating a secluded back yard play space for their young children.
Project photography by Kmieick Imagery.
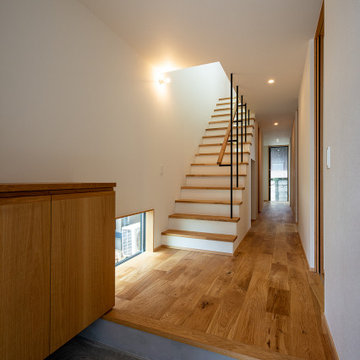
玄関ホール脇には、オークの突板で仕上げた手作りの下足入。向かいには大きな土間収納を設置しています。1階部分は主に家族のための個室が配置されており、廊下の突き当りには、2階からのランドリーシューター付のランドリースペースがあります。ホールそばの階段は2階にあるLDKへと繋がっており、階段吹抜けからはハイサイドライトから光が降り注ぎます。階段の手摺は鉄と木による造作で、シンプルなデザインとしました。

Так как дом — старый, ремонта требовало практически все. «Во время ремонта был полностью разобран и собран заново весь пол, стены заново выравнивались листами гипсокартона. Потолок пришлось занижать из-за неровных потолочных балок», — комментирует автор проекта.
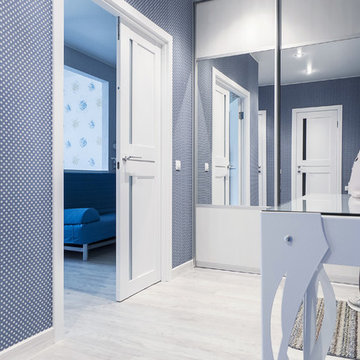
Квартира сделана максимально комфортно для людей в инвалидной коляске - нет порогов, двойные двери легко распахиваются для коляски любого размера. Высота нижней части зеркального шкафа-купе сделана таким образом, чтобы обода колясок не били в зеркало.

Originally designed by renowned architect Miles Standish in 1930, this gorgeous New England Colonial underwent a 1960s addition by Richard Wills of the elite Royal Barry Wills architecture firm - featured in Life Magazine in both 1938 & 1946 for his classic Cape Cod & Colonial home designs. The addition included an early American pub w/ beautiful pine-paneled walls, full bar, fireplace & abundant seating as well as a country living room.
We Feng Shui'ed and refreshed this classic home, providing modern touches, but remaining true to the original architect's vision.
On the front door: Heritage Red by Benjamin Moore.
1.105 Billeder af forhal med vægtapet
5
