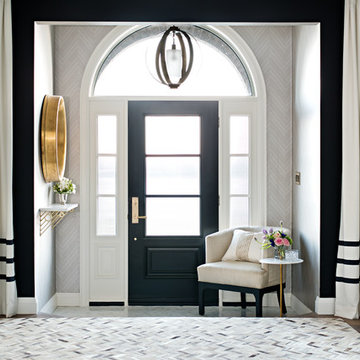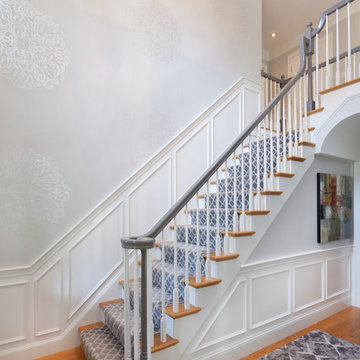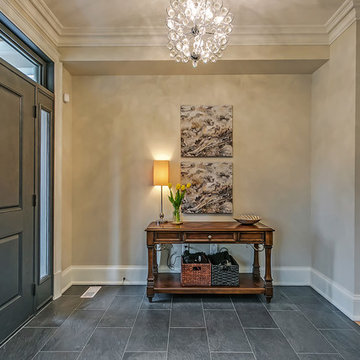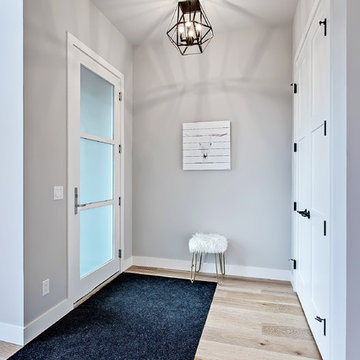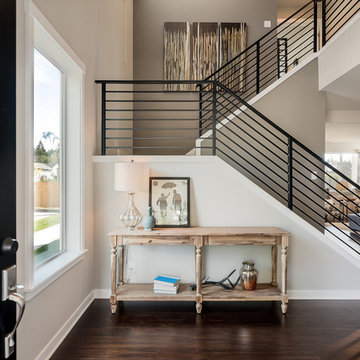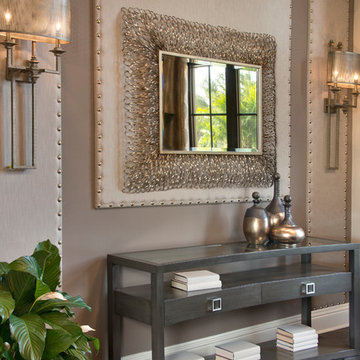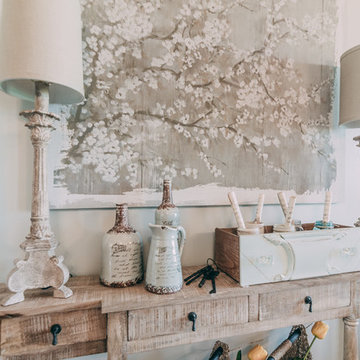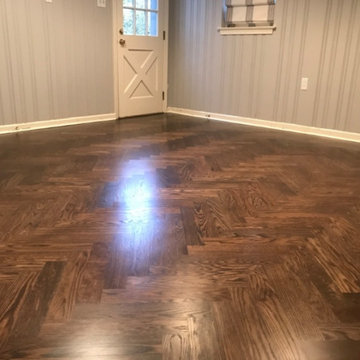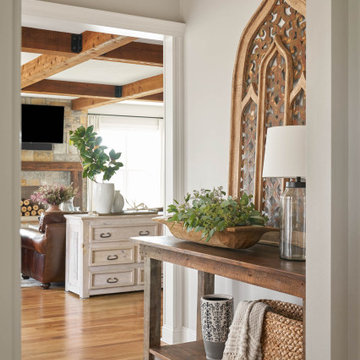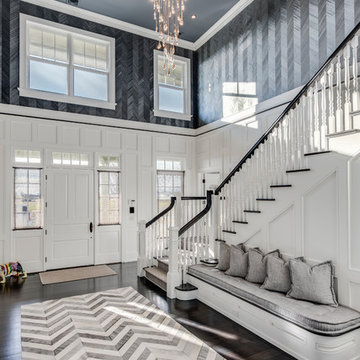Entré
Sorteret efter:
Budget
Sorter efter:Populær i dag
21 - 40 af 7.961 billeder
Item 1 ud af 3
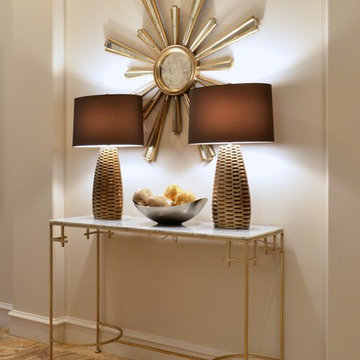
Welcoming Foyer - Allen Texas. Interior Design Dallas, Foyer, Blue, Custom Furniture, CR Laine, Drapes, Florals, Lamps, Design, Rugs, Baker Design Group

Clawson Architects designed the Main Entry/Stair Hall, flooding the space with natural light on both the first and second floors while enhancing views and circulation with more thoughtful space allocations and period details. The AIA Gold Medal Winner, this design was not a Renovation or Restoration but a Re envisioned Design.
The original before pictures can be seen on our web site at www.clawsonarchitects.com
The design for the stair is available for purchase. Please contact us at 973-313-2724 for more information.

The original mid-century door was preserved and refinished in a natural tone to coordinate with the new natural flooring finish. All stain finishes were applied with water-based no VOC pet friendly products. Original railings were refinished and kept to maintain the authenticity of the Deck House style. The light fixture offers an immediate sculptural wow factor upon entering the home.

A Modern Home is not complete without Modern Front Doors to match. These are Belleville Double Water Glass Doors and are a great option for privacy while still allowing in natural light.
Exterior Doors: BLS-217-113-3C
Interior Door: HHLG
Baseboard: 314MUL-5
Casing: 139MUL-SC
Check out more at ELandELWoodProducts.com

The entryway view looking into the kitchen. A column support provides separation from the front door. The central staircase walls were scaled back to create an open feeling. The bottom treads are new waxed white oak to match the flooring.
Photography by Michael P. Lefebvre

Split level entry way,
This entry way used to be closed off. We switched the walls to an open steel rod railing. Wood posts with a wood hand rail, and steel metal bars in between. We added a modern lantern light fixture.
2
