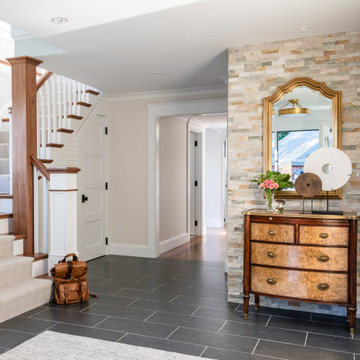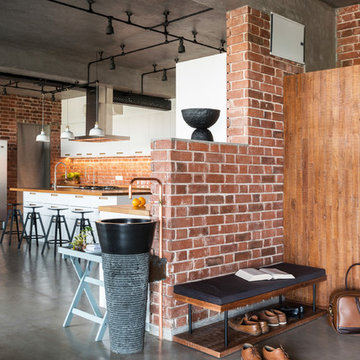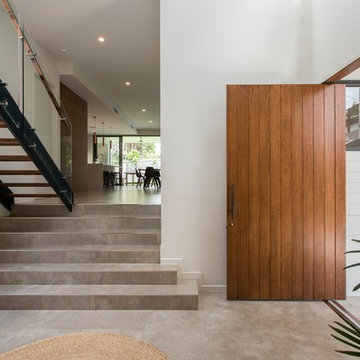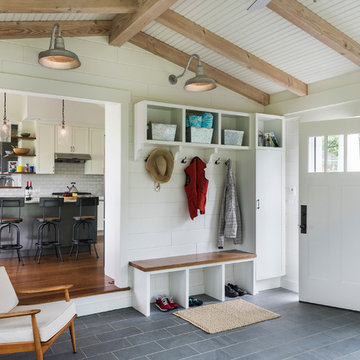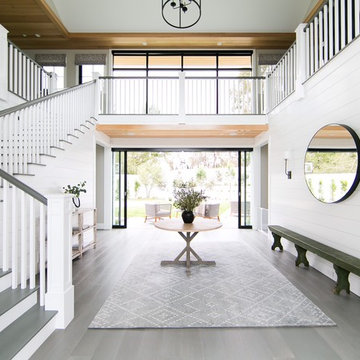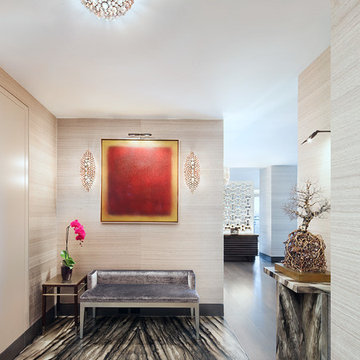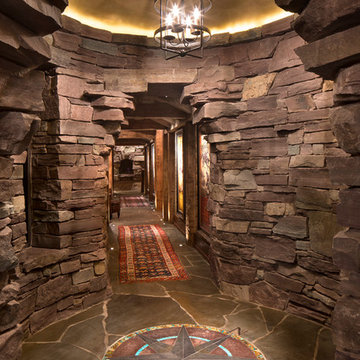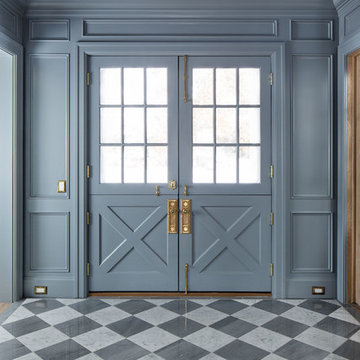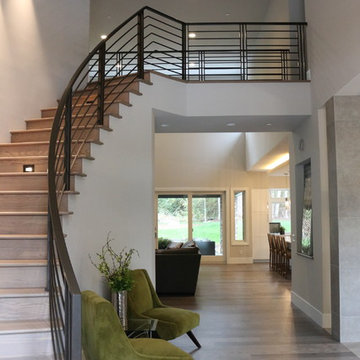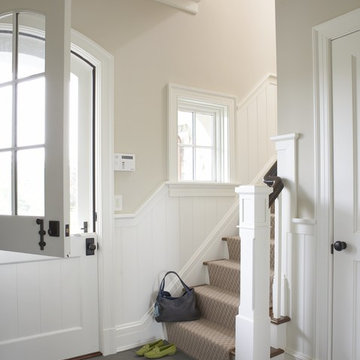3.282 Billeder af foyer med gråt gulv
Sorteret efter:
Budget
Sorter efter:Populær i dag
41 - 60 af 3.282 billeder
Item 1 ud af 3

The kitchen sink is uniquely positioned to overlook the home’s former atrium and is bathed in natural light from a modern cupola above. The original floorplan featured an enclosed glass atrium that was filled with plants where the current stairwell is located. The former atrium featured a large tree growing through it and reaching to the sky above. At some point in the home’s history, the atrium was opened up and the glass and tree were removed to make way for the stairs to the floor below. The basement floor below is adjacent to the cave under the home. You can climb into the cave through a door in the home’s mechanical room. I can safely say that I have never designed another home that had an atrium and a cave. Did I mention that this home is very special?
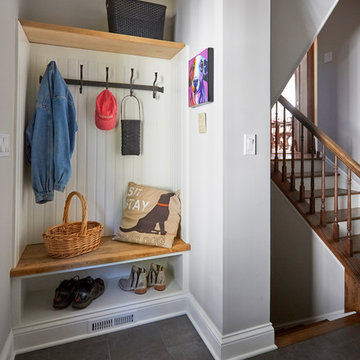
Free ebook, Creating the Ideal Kitchen. DOWNLOAD NOW
This project started out as a kitchen remodel but ended up as so much more. As the original plan started to take shape, some water damage provided the impetus to remodel a small upstairs hall bath. Once this bath was complete, the homeowners enjoyed the result so much that they decided to set aside the kitchen and complete a large master bath remodel. Once that was completed, we started planning for the kitchen!
Doing the bump out also allowed the opportunity for a small mudroom and powder room right off the kitchen as well as re-arranging some openings to allow for better traffic flow throughout the entire first floor. The result is a comfortable up-to-date home that feels both steeped in history yet allows for today’s style of living.
Designed by: Susan Klimala, CKD, CBD
Photography by: Mike Kaskel
For more information on kitchen and bath design ideas go to: www.kitchenstudio-ge.com

Elegant new entry finished with traditional black and white marble flooring with a basket weave border and trim that matches the home’s era.
The original foyer was dark and had an obtrusive cabinet to hide unsightly meters and pipes. Our in-house plumber reconfigured the plumbing to allow us to build a shallower full-height closet to hide the meters and electric panels, but we still gained space to install storage shelves. We also shifted part of the wall into the adjacent suite to gain square footage to create a more dramatic foyer.
Photographer: Greg Hadley
Interior Designer: Whitney Stewart
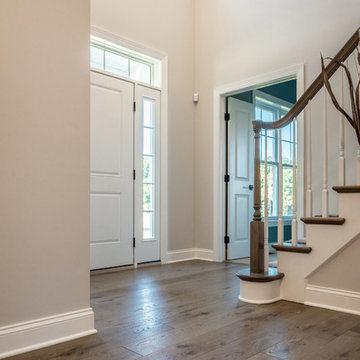
Samadhi Floor from The Akasha Collection:
https://revelwoods.com/products/857/detail
3.282 Billeder af foyer med gråt gulv
3
