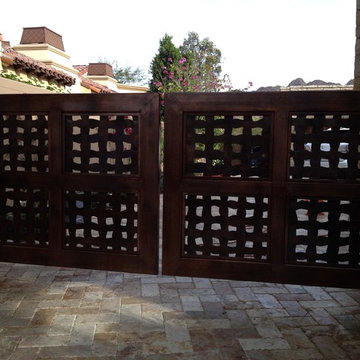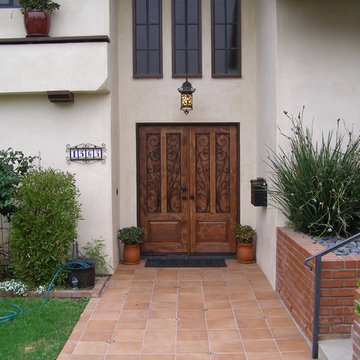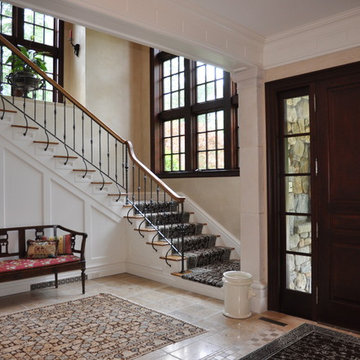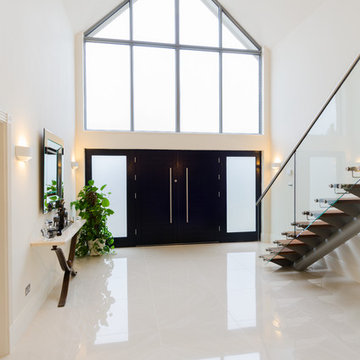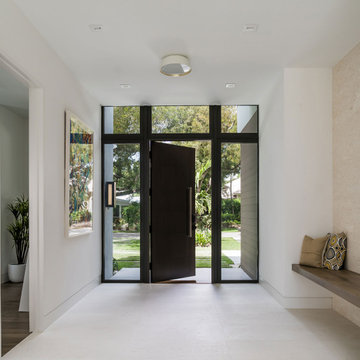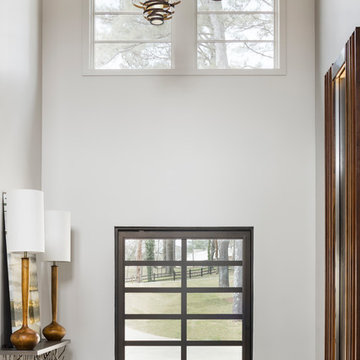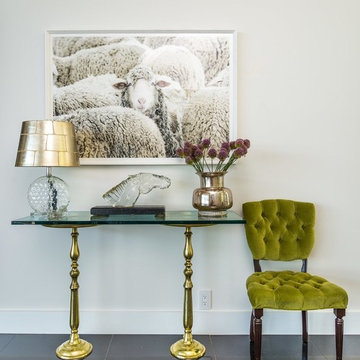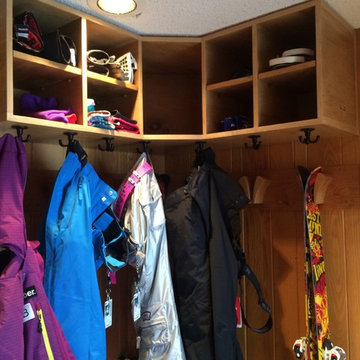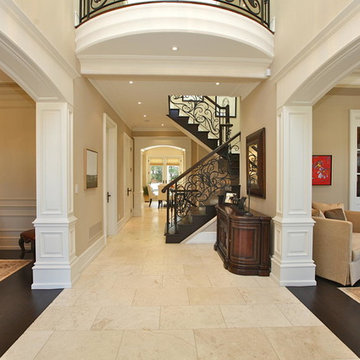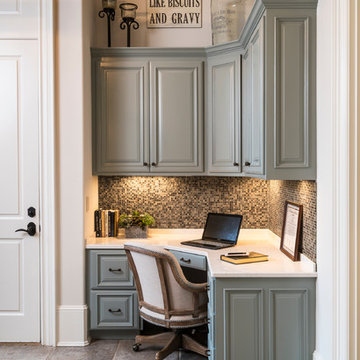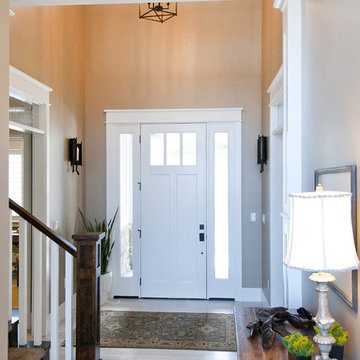3.405 Billeder af foyer med gulv af keramiske fliser
Sorteret efter:
Budget
Sorter efter:Populær i dag
81 - 100 af 3.405 billeder
Item 1 ud af 3
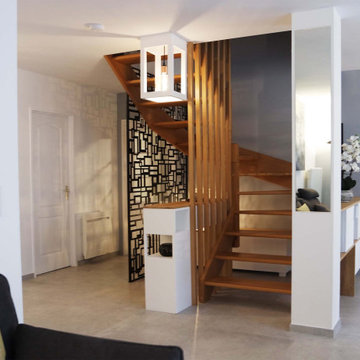
Entrée cosy et contemporaine, filtrée par un jeu de tasseaux et de panneaux Racken métal. Je me suis servie du poteau, contrainte de départ, pour encadrer l'escalier en créant à gauche un colonne "coupée" avec le bas de la console et le luminaire sur mesure. Le poteau existant est allégé par un miroir tout en hauteur.

These clients were referred to us by another happy client! They wanted to refresh the main and second levels of their early 2000 home, as well as create a more open feel to their main floor and lose some of the dated highlights like green laminate countertops, oak cabinets, flooring, and railing. A 3-way fireplace dividing the family room and dining nook was removed, and a great room concept created. Existing oak floors were sanded and refinished, the kitchen was redone with new cabinet facing, countertops, and a massive new island with additional cabinetry. A new electric fireplace was installed on the outside family room wall with a wainscoting and brick surround. Additional custom wainscoting was installed in the front entry and stairwell to the upstairs. New flooring and paint throughout, new trim, doors, and railing were also added. All three bathrooms were gutted and re-done with beautiful cabinets, counters, and tile. A custom bench with lockers and cubby storage was also created for the main floor hallway / back entry. What a transformation! A completely new and modern home inside!
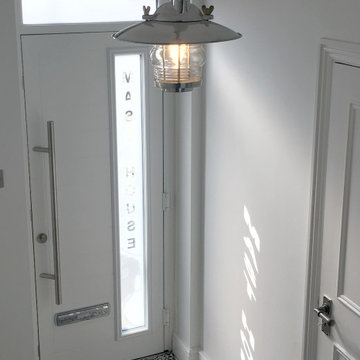
The property is a former boat builder's, which the client named the Mast House, and wanted to renovate in keeping with the history. Desiring a nautical design with industrial tones led the client to Any Old Lights. This Revivals aluminium fresnel lens pendant was the first light purchased for the Mast House, and it informed the remainder of the design.
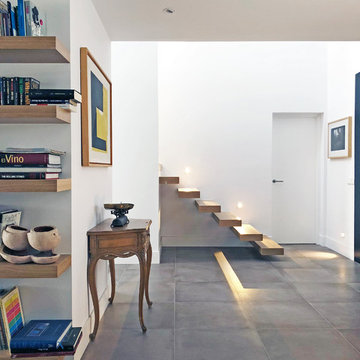
Desde el hall se accede hacia varios espacios: la puerta del fondo es la habitación de invitados, el paso a la izquierda nos dirige al salón, y desde donde se realiza la fotografía es el área de biblioteca, antesala de un despacho y del área de comedor.
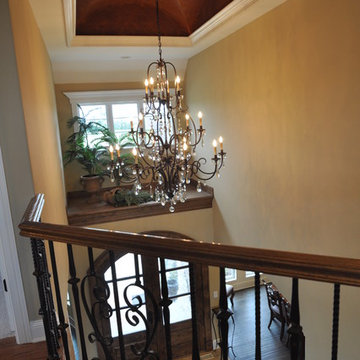
This photo was taken at DJK Custom Homes former model home in Stewart Ridge of Plainfield, Illinois.
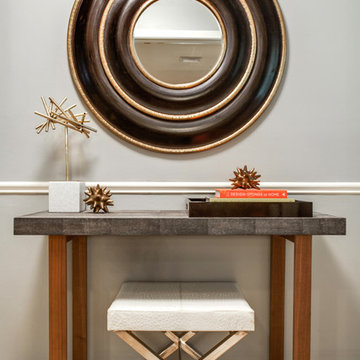
The goal of this whole home refresh was to create a fun, fresh and collected look that was both kid-friendly and livable. Cosmetic updates included selecting vibrantly colored and happy hues, bold wallpaper and modern accents to create a dynamic family-friendly home.
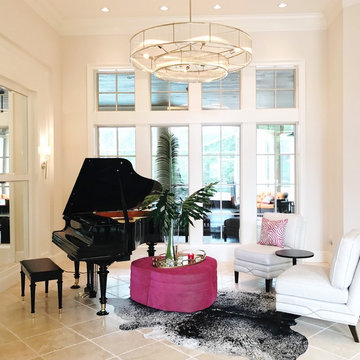
When asked what they envisioned for their living and dining room Tweak, the clients responded with “colorful WOW factor”, so we gave it to them! We utilized the baby grand piano that was already in the space and took cues from the rest of the home when deciding on the decor. The home itself is decorated with strong pastel colors like deep aqua/blues, lavender, and pink colors so we chose to go bold! Moving the piano toward the center of the living room and hanging a 60" chandelier over top, cranked up the bold factor. We chose hot pink, lime green, and blue for accent colors that perfectly tied the pre-existing decor together, while still allowing the space to retain its classic black and white style. Choosing large scaled items like the massive chandelier, art, and the beautiful gold mirror in the dining room, gave drama to the spaces giving our homeowner's the WOW factor they were looking for.
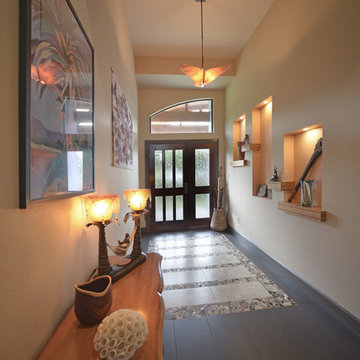
This soft modern entry with arched transom mirroring front porch roof has a bit of an exotic flare. The lighted nitches with zebra wood shelving house art from the home owner’s world travels. The floor alludes to walking over a water feature with stepping stone as one sees the lighter tiles imbedded in a shaved river rock tile.
3.405 Billeder af foyer med gulv af keramiske fliser
5
