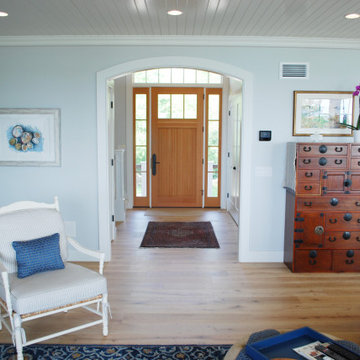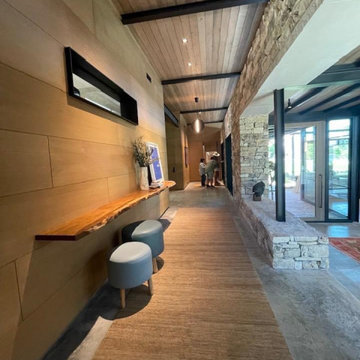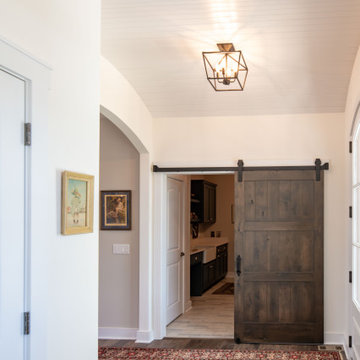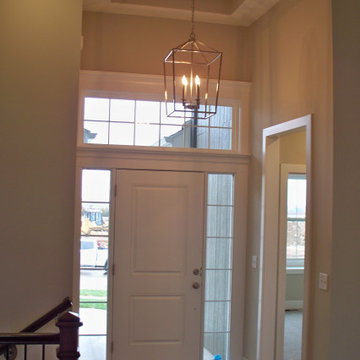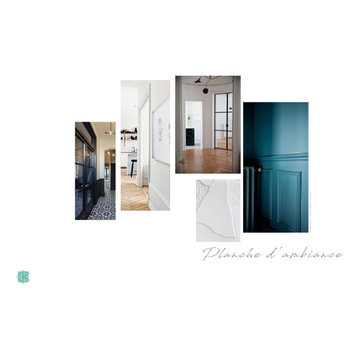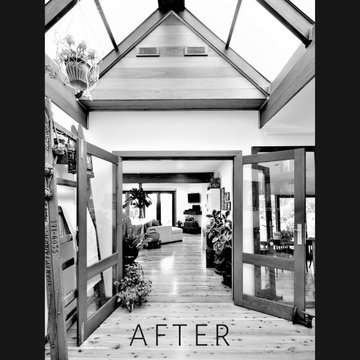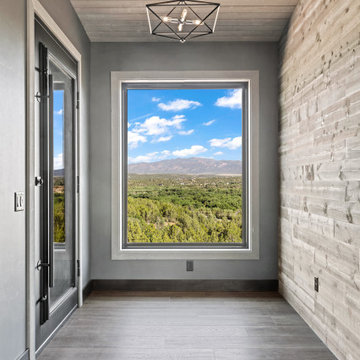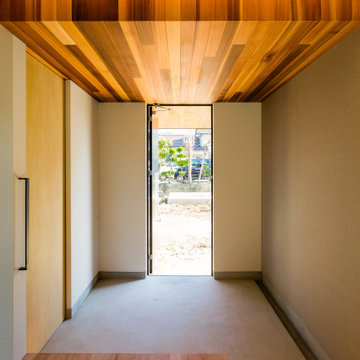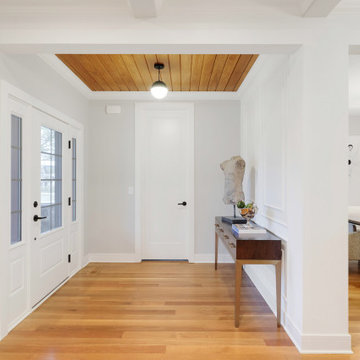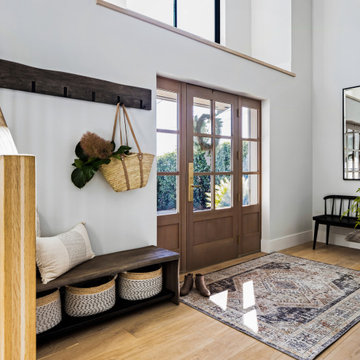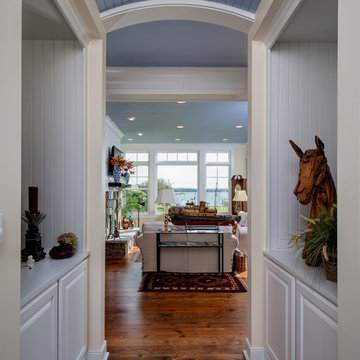104 Billeder af foyer med loft i skibsplanker
Sorteret efter:
Budget
Sorter efter:Populær i dag
41 - 60 af 104 billeder
Item 1 ud af 3
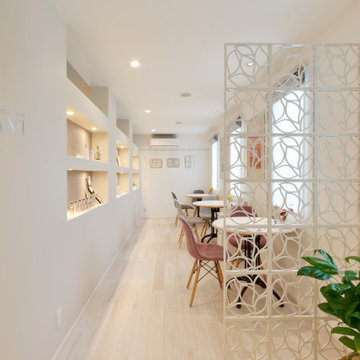
ホワイトの無垢の床、グレージュの壁でコーディネートした大人エレガントな空間。 商品棚用のニッチの背面は、グレージュの色味を少しだけ変えています。 入口のオフホワイトのアイアンが、主張しすぎないおしゃれなアクセントになっています。
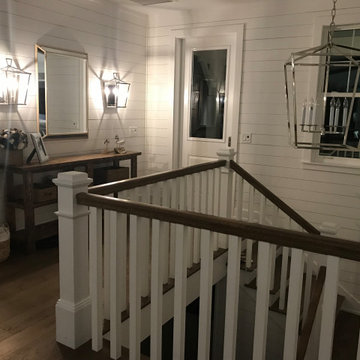
Stairway from below leads to a landing / dropoff zone with a custom console table with a coastal vibe.
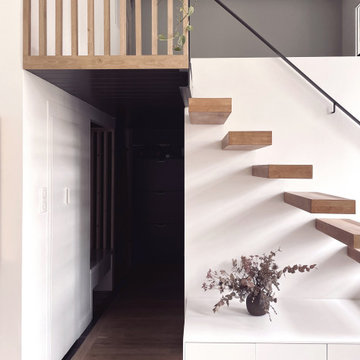
Une entrée sombre et fonctionnelle pour mieux découvrir le grand volume blanc et clair de la pièce de vie principale et ainsi créer de l'intimité par rapport aux parties communes de l'immeuble.
Rappel de claustra bois, dans l'entrée et en haut de l'escalier.
L'entrée est optimisée:
- placard cellier
- banc et penderie
- meuble à chaussures
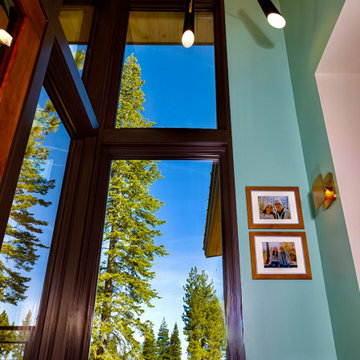
Visual Comfort pendant and sconce, custom Kelly Brothers painting in turquoise, walnut casework, upholstered ench seating.
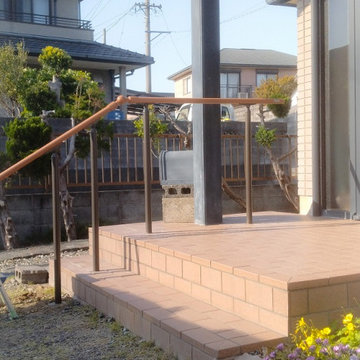
築30年ほどのお宅です。介護補助用の手すりの取り付け工事をさせていただきました。介護保険を使用した住宅改修です。弊社では、介護リフォームを、福祉住環境コーディネーターが対応をさせていただきます。
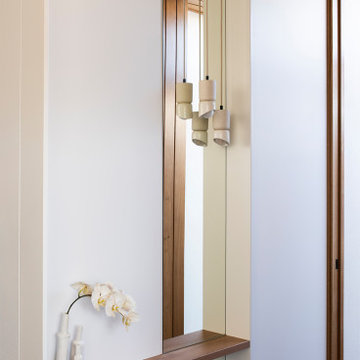
A light filled entry featuring polished concrete floors, blackbutt timber ceiling and feature pendants
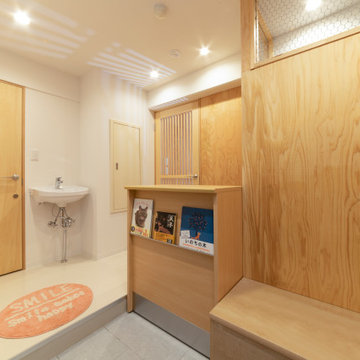
エントランス。受付横にはキャリーなどを置けるベンチを設置。猫たちのいるスペースに入る前に手洗い消毒を出来るよう手洗器を設置。
新設した内部の間仕切り壁は桧合板現しとし、猫が舐めても安心な自然塗料で仕上げてある。木のぬくもりが空間にあたたかみを添える。床は清掃性を重視し長尺シート仕上。
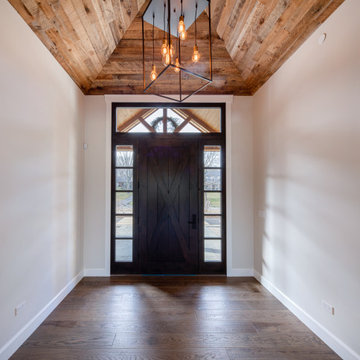
Entryway with custom wide plank flooring, large door, shiplap vaulted ceilings and chandelier.

This Ohana model ATU tiny home is contemporary and sleek, cladded in cedar and metal. The slanted roof and clean straight lines keep this 8x28' tiny home on wheels looking sharp in any location, even enveloped in jungle. Cedar wood siding and metal are the perfect protectant to the elements, which is great because this Ohana model in rainy Pune, Hawaii and also right on the ocean.
A natural mix of wood tones with dark greens and metals keep the theme grounded with an earthiness.
Theres a sliding glass door and also another glass entry door across from it, opening up the center of this otherwise long and narrow runway. The living space is fully equipped with entertainment and comfortable seating with plenty of storage built into the seating. The window nook/ bump-out is also wall-mounted ladder access to the second loft.
The stairs up to the main sleeping loft double as a bookshelf and seamlessly integrate into the very custom kitchen cabinets that house appliances, pull-out pantry, closet space, and drawers (including toe-kick drawers).
A granite countertop slab extends thicker than usual down the front edge and also up the wall and seamlessly cases the windowsill.
The bathroom is clean and polished but not without color! A floating vanity and a floating toilet keep the floor feeling open and created a very easy space to clean! The shower had a glass partition with one side left open- a walk-in shower in a tiny home. The floor is tiled in slate and there are engineered hardwood flooring throughout.
104 Billeder af foyer med loft i skibsplanker
3
