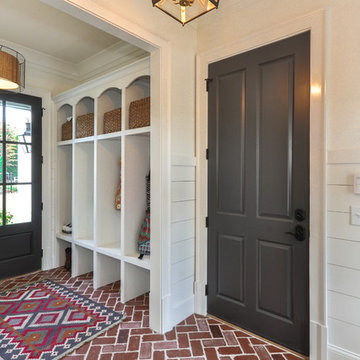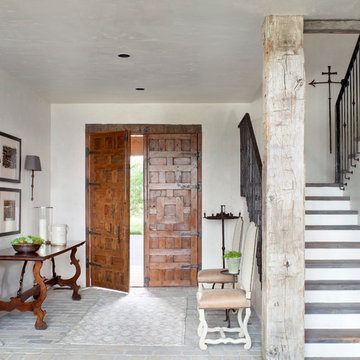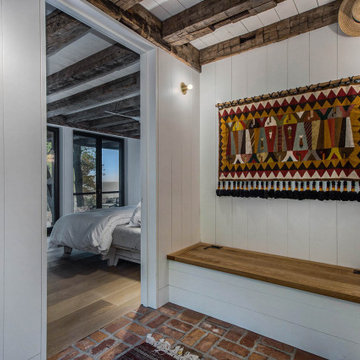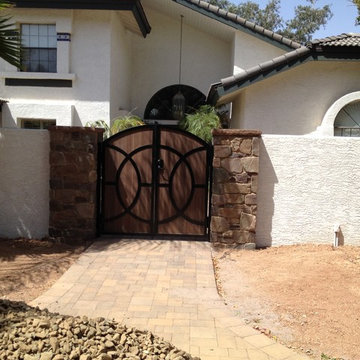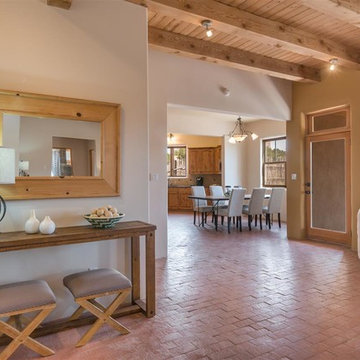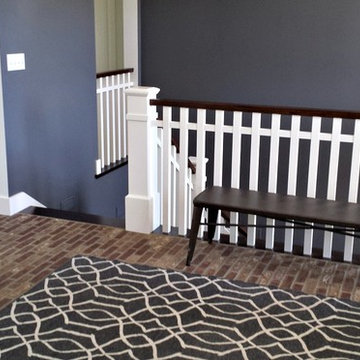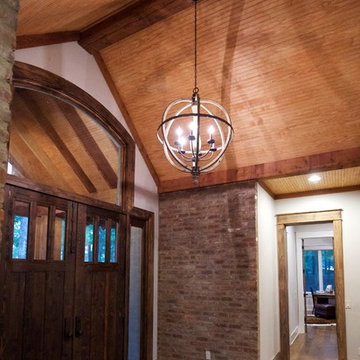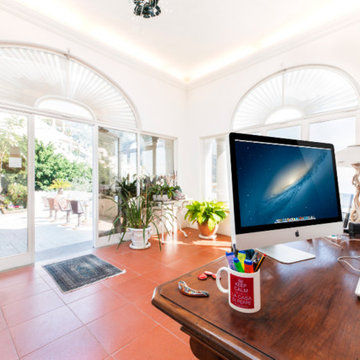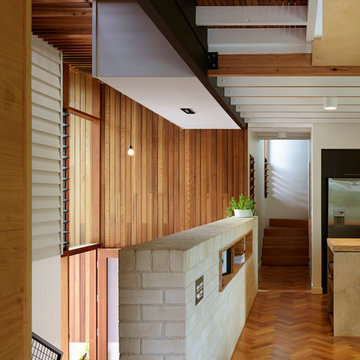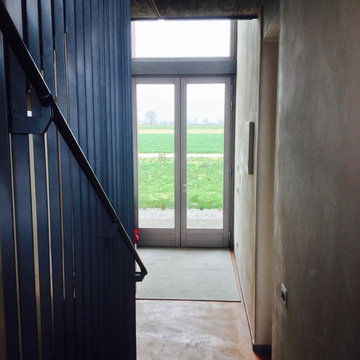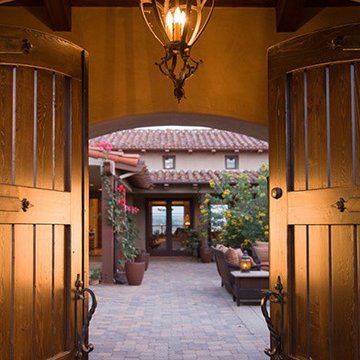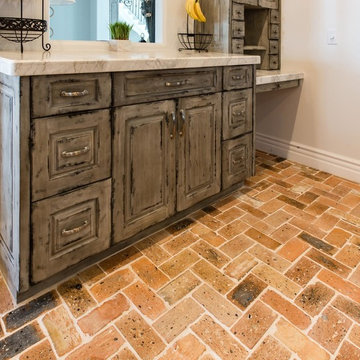176 Billeder af foyer med murstensgulv
Sorteret efter:
Budget
Sorter efter:Populær i dag
101 - 120 af 176 billeder
Item 1 ud af 3
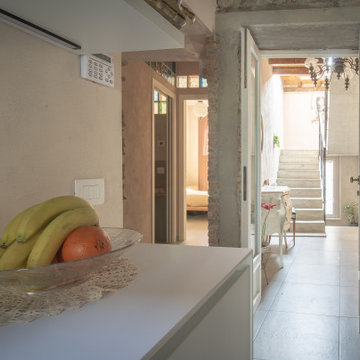
Questo immobile d'epoca trasuda storia da ogni parete. Gli attuali proprietari hanno avuto l'abilità di riuscire a rinnovare l'intera casa (la cui costruzione risale alla fine del 1.800) mantenendone inalterata la natura e l'anima.
Parliamo di un architetto che (per passione ha fondato un'impresa edile in cui lavora con grande dedizione) e di una brillante artista che, con la sua inseparabile partner, realizza opere d'arti a quattro mani miscelando la pittura su tela a collage tratti da immagini di volti d'epoca. L'introduzione promette bene...
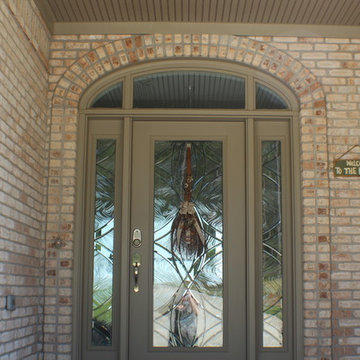
The entry is framed in white brick with the door and trim painted grey.
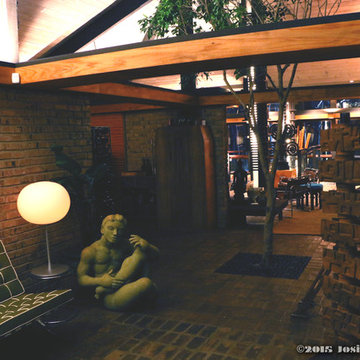
Large Foyer and Entry Featuring Barcelona Chairs, Sculpture pieces, Large Foyer Ficus Tree under the Vaulted Atrium Skylight Very Open in PinWheel Layout to the Rest of the Home Photo by Transcend Studios LLC
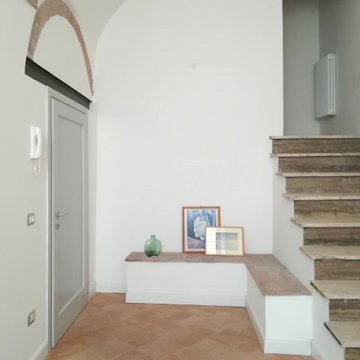
Ogni casa ha una storia da raccontare. La storia di questo piccolo bilocale nel centro storico di Orte (VT) racconta di stratificazioni e di passaggio del tempo...
Al piano terra, dove si trova l'ingresso dell'appartamento ho voluto lasciare il segno di questo trascorrere del tempo lasciando a vista parte della muratura originaria e conservando il rivestimento in pietra delle scale, consumato dal passaggio delle precedenti persone che lo hanno abitato.
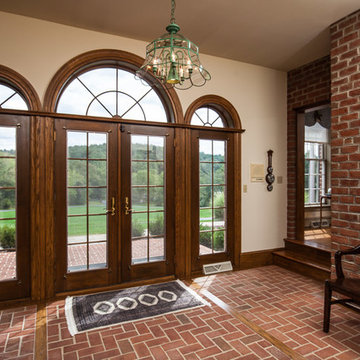
Glen-Gery Monticello Handmade Brick completely covers the exterior of this home beautifully including the brick patio and walkways. Many of the interior walls include exposed brick as well. The wine cellar and mud room also include brick floors.
Photographer: Jeff Hogue
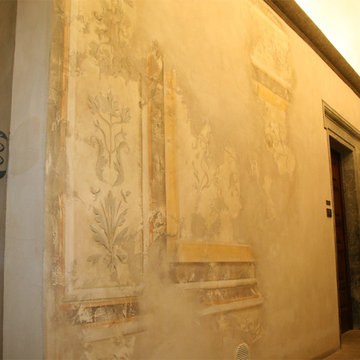
Particolare di parete d'ingresso dipinta con finto affresco presso la lussuosa guest house in via Giulia a Roma.
in questo ingresso sono stati realizzati la parete d'ingresso .
le tonalità rispettano i colori presenti nella struttura con garbo e discrezione.
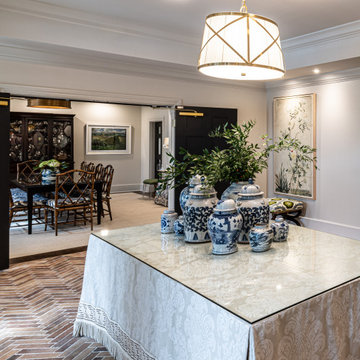
In this captivating entryway at a sorority house, every design element harmonizes to create an inviting and sophisticated atmosphere. The eye-catching herringbone brick flooring lends a touch of timeless charm, adding texture and visual interest to the space. At the center of the room, a meticulously crafted custom table takes prominence, adorned with a bespoke tablecloth featuring intricate fringe trim, adding a playful and luxurious accent. Positioned above plush custom upholstered ottomans are striking Japanese-inspired floral artwork pieces, infusing the space with a sense of cultural richness and artistic flair. Against the backdrop of white walls, these design elements stand out, creating a seamless blend of elegance and warmth that welcomes visitors with open arms.
176 Billeder af foyer med murstensgulv
6
