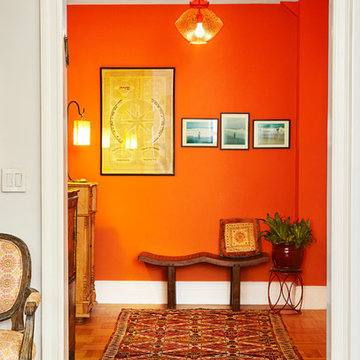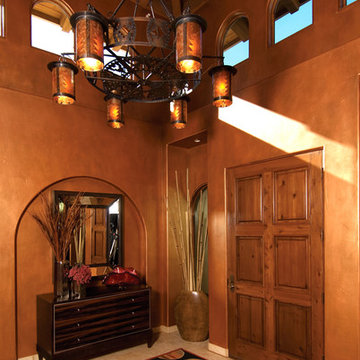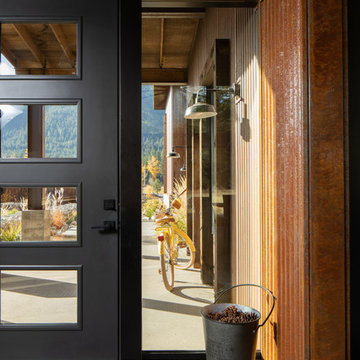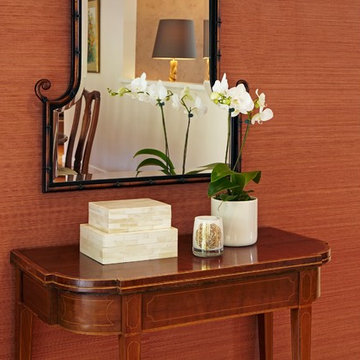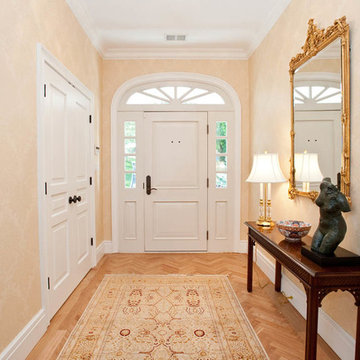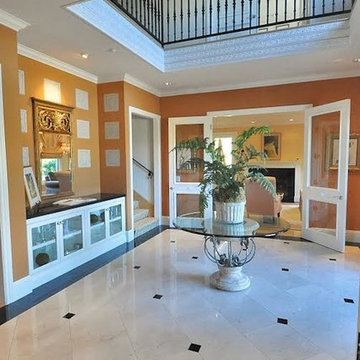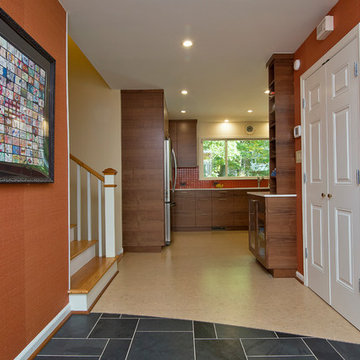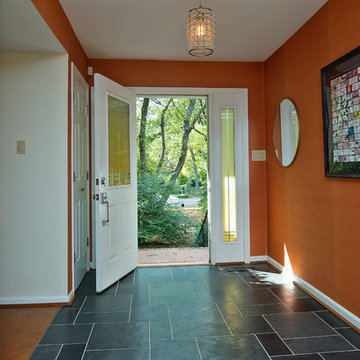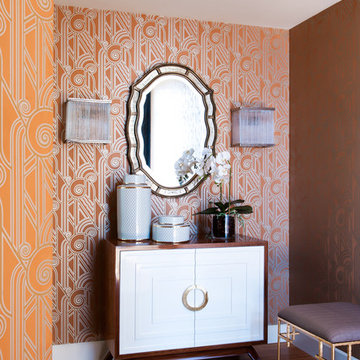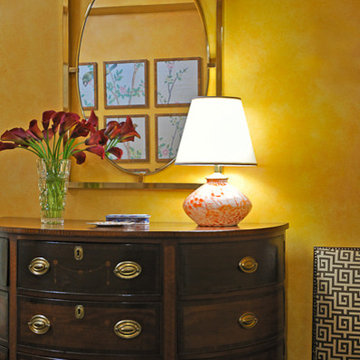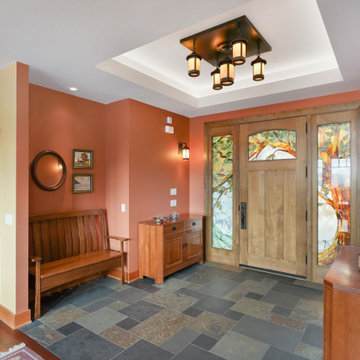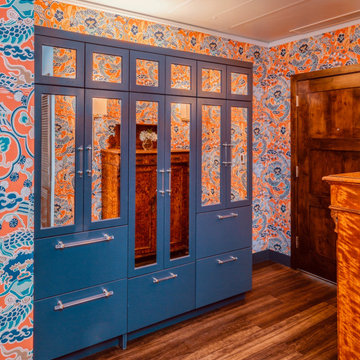180 Billeder af foyer med orange vægge
Sorteret efter:
Budget
Sorter efter:Populær i dag
21 - 40 af 180 billeder
Item 1 ud af 3
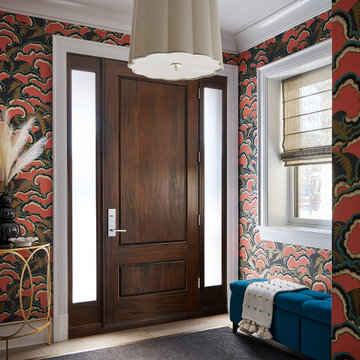
An inviting entry with graphic wallpaper pop of color in furniture and accessories.

Conception architecturale d’un domaine agricole éco-responsable à Grosseto. Au coeur d’une oliveraie de 12,5 hectares composée de 2400 oliviers, ce projet jouit à travers ses larges ouvertures en arcs d'une vue imprenable sur la campagne toscane alentours. Ce projet respecte une approche écologique de la construction, du choix de matériaux, ainsi les archétypes de l‘architecture locale.
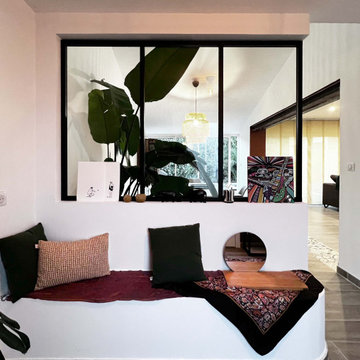
Création et agencement d'une extension pour ensuite réaménager l'espace de vie existant.
Création d'une entrée semi cloisonnée avec verrière atelier, donnant accès sur la salle à manger.
Une ouverture de 3,20 m a été ensuite créée à partir d'une porte fenêtre existante pour lier le tout à l'espace de vie.
L'espace salon a été réaménagé autrement, sa nouvelle disposition permettant d'avoir un salon plus grand et agréable à vivre.
Pour relever le tout, une touche de terracotta a été apportée dans l'entrée, sur l'ouverture, ainsi que sur le mur TV, toujours dans le souci de créer un lien entre les deux espaces.
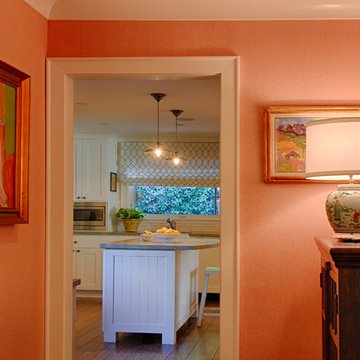
This 1950's ranch entry originally had a coat closet where the chest and lamp are now and a solid front door that made the space dark and dreary. Once the coat closet was removed allowing for a console and the front door was replaced with a Dutch door, it opened up the entry, made it light and welcoming and it felt like it's own room vs. feeling like a hallway to another room. The walls are wallpapered in an orange/pink grasscloth. The owner's colorful art anchors the space.
Ali Atri Photography
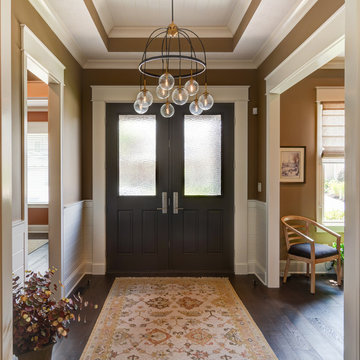
A distinct chandelier welcomes guests into the home, flanked by custom rooms on either side.
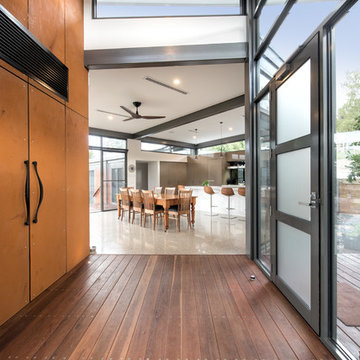
The distinctive design is reflective of the corner block position and the need for the prevailing views. A steel portal frame allowed the build to progress quickly once the excavations and slab was prepared. An important component was the large commercial windows and connection details were vital along with the fixings of the striking Corten cladding. Given the feature Porte Cochere, Entry Bridge, main deck and horizon pool, the external design was to feature exceptional timber work, stone and other natural materials to blend into the landscape. Internally, the first amongst many eye grabbing features is the polished concrete floor. This then moves through to magnificent open kitchen with its sleek design utilising space and allowing for functionality. Floor to ceiling double glazed windows along with clerestory highlight glazing accentuates the openness via outstanding natural light. Appointments to ensuite, bathrooms and powder rooms mean that expansive bedrooms are serviced to the highest quality. The integration of all these features means that from all areas of the home, the exceptional outdoor locales are experienced on every level
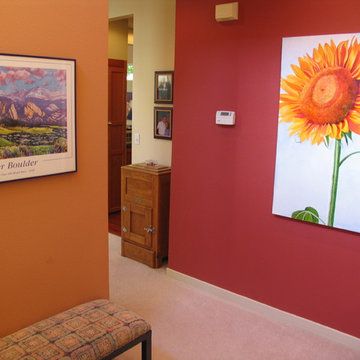
This warm colored entry welcomes Northwesterners in from the cold, framing artwork in a big way and celebrating the structure of the architecture in this Redmond townhome. Once you've got your coat and shoes off, a pale green welcomes you into a light bright nature-based open living space, where the "Gray Northwet" can't get at you. Until you leave again.
Sunflower Original Art: Cedar West
Paint: Phoenix Hammerstrom
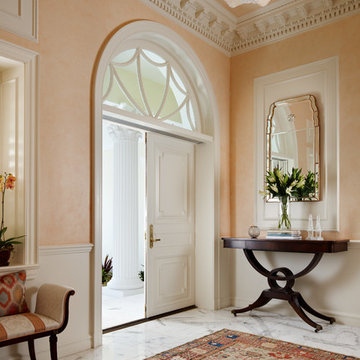
The foyer boasts a console by Sherrill Furniture, a mirror by Mirror Fair and a Carole Gratale light fixture.
180 Billeder af foyer med orange vægge
2
