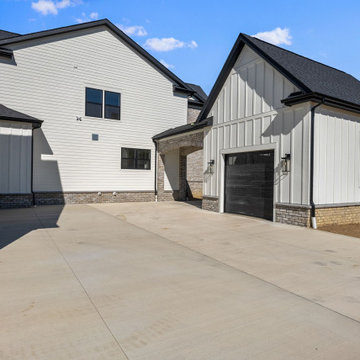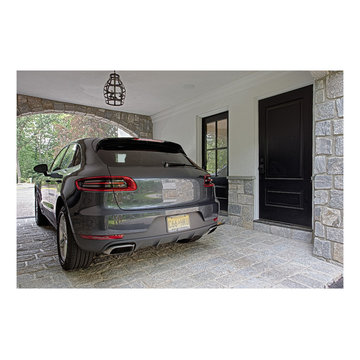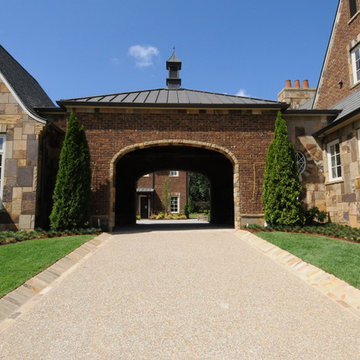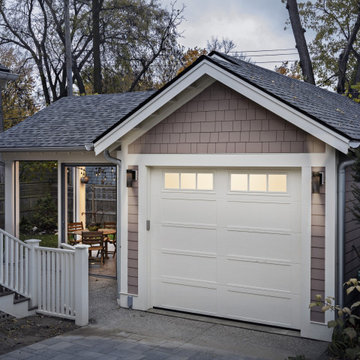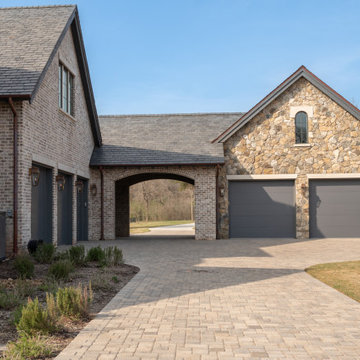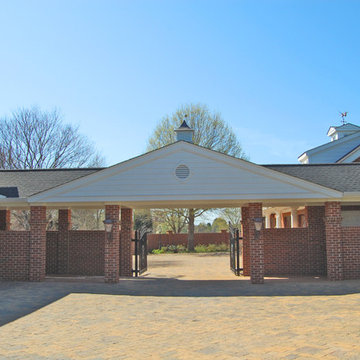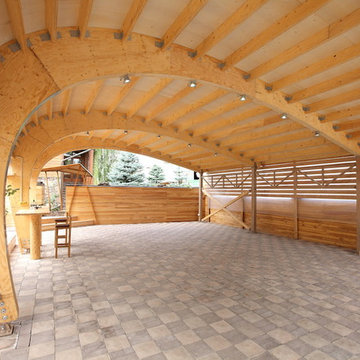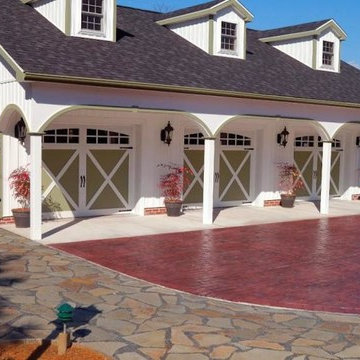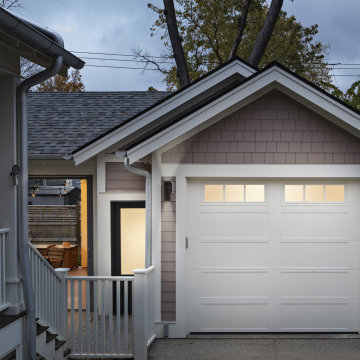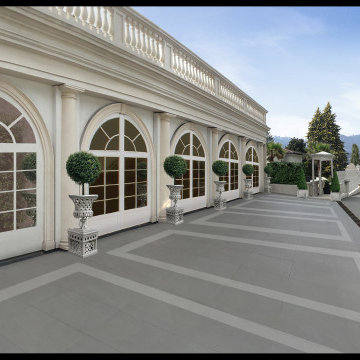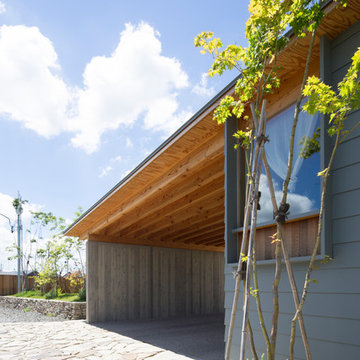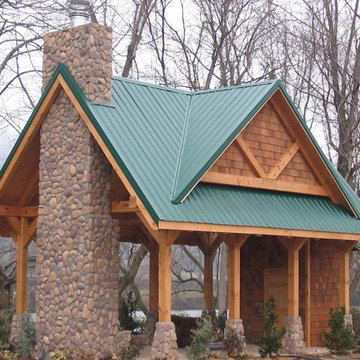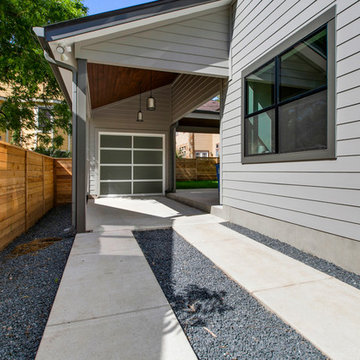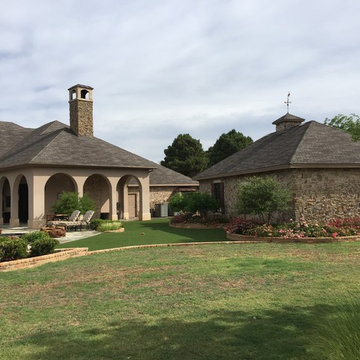88 Billeder af fritstående garage og skur med overdækket indkørsel
Sorteret efter:
Budget
Sorter efter:Populær i dag
21 - 40 af 88 billeder
Item 1 ud af 3
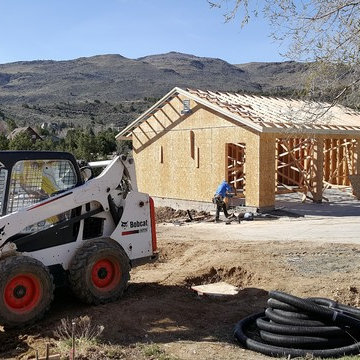
Completed framed structure at back ground, start digging for RV parking pad as shown on foreground
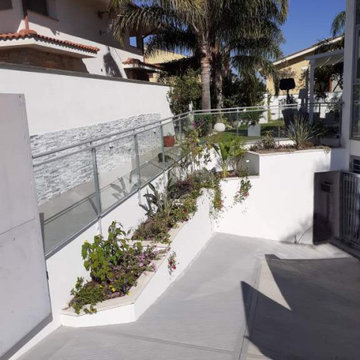
Ristrutturazione ed abbellimento della rampa di accesso al garage di un villino sito in Roma zona CasalPalocco, mediante la realizzazione di fioriere lungo il muro perimetrale e sopra il vano tecnico realizzate sul posto dopo aver predisposto punti luce ed impianto di irrigazione.
Il risultato finale è una completa trasformazione della rampa in una fantastica area verde, completata dalla fornitura della piante appositamente scelte per il contesto e dall'applicazione di uno smalto calpestabile per ravvivare il colore della pavimentazione.
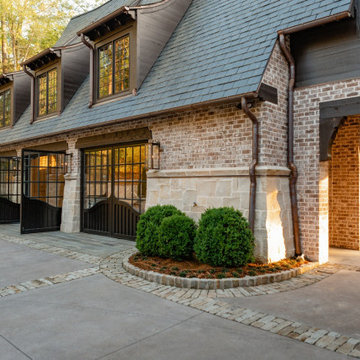
A perfect blend of traditional building with contemporary details. This garage and port cochere features the Modernist lantern on Original Bracket flanking the glass garage doors and the French Quarter lantern on Yoke Hanger above the port cochere.
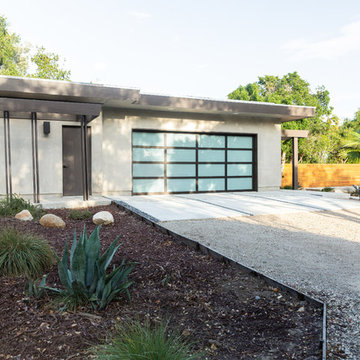
Contemporary design for the ultimate car collector. Western windows and doors, smooth plaster, sleek concrete pavers, and all the technological bells and whistles.
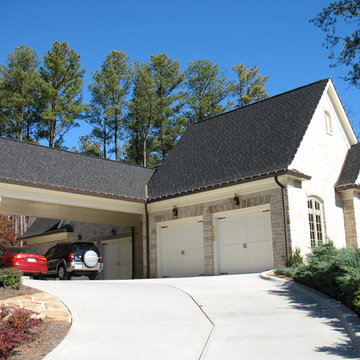
A delightful French Country Farmhouse incorporating Feng Shui design principles and seven garages in the River Club golf community in Suwanee, Georgia built with rough sawn timbers and Texas White Limestone.
Photographed by the Architect Greg Mix
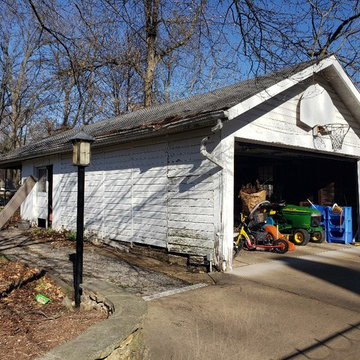
Before. Distressed garage, falling apart with lots of rot and a hole in the roof. Addition in back was sinking in the mud.
88 Billeder af fritstående garage og skur med overdækket indkørsel
2
