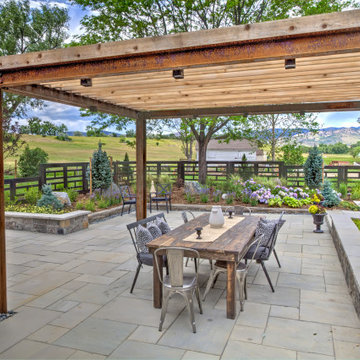80.334 Billeder af gårdhave med betonsten og belægningssten
Sorteret efter:
Budget
Sorter efter:Populær i dag
1 - 20 af 80.334 billeder
Item 1 ud af 3

Built-in custom polished concrete fire -pit with surrounding brick bench with a bluestone cap. Bluestone patio paving with slot of gray beach pebbles. Fire-pit has natural gas with an electric spark starter. Bench seating has a wood screen wall that includes lighting & supports vine growth.

Builder: John Kraemer & Sons | Architect: Swan Architecture | Interiors: Katie Redpath Constable | Landscaping: Bechler Landscapes | Photography: Landmark Photography

A perfect addition to your outdoor living is a seating wall surrounding a firepit. Cambridge Maytrx wall, Pyzique Fire Pit, Round table Pavers. Installed by Natural Green Landsacpe & Design in Lincoln, RI

Custom trellis stained Benjamin Moore Yorktowne Green HC-133 are supports for espaliered apple trees and a backdrop for a small deer resistant perennial bed.

The patio and fire pit align with the kitchen and dining area of the home and flows outward from the redone existing deck.

Backyard fire pit. Taken by Lara Swimmer.
Landscape Design by ModernBackyard

This gourmet kitchen includes wood burning pizza oven, grill, side burner, egg smoker, sink, refrigerator, trash chute, serving station and more!
Photography: Daniel Driensky

Reverse Shed Eichler
This project is part tear-down, part remodel. The original L-shaped plan allowed the living/ dining/ kitchen wing to be completely re-built while retaining the shell of the bedroom wing virtually intact. The rebuilt entertainment wing was enlarged 50% and covered with a low-slope reverse-shed roof sloping from eleven to thirteen feet. The shed roof floats on a continuous glass clerestory with eight foot transom. Cantilevered steel frames support wood roof beams with eaves of up to ten feet. An interior glass clerestory separates the kitchen and livingroom for sound control. A wall-to-wall skylight illuminates the north wall of the kitchen/family room. New additions at the back of the house add several “sliding” wall planes, where interior walls continue past full-height windows to the exterior, complimenting the typical Eichler indoor-outdoor ceiling and floor planes. The existing bedroom wing has been re-configured on the interior, changing three small bedrooms into two larger ones, and adding a guest suite in part of the original garage. A previous den addition provided the perfect spot for a large master ensuite bath and walk-in closet. Natural materials predominate, with fir ceilings, limestone veneer fireplace walls, anigre veneer cabinets, fir sliding windows and interior doors, bamboo floors, and concrete patios and walks. Landscape design by Bernard Trainor: www.bernardtrainor.com (see “Concrete Jungle” in April 2014 edition of Dwell magazine). Microsoft Media Center installation of the Year, 2008: www.cybermanor.com/ultimate_install.html (automated shades, radiant heating system, and lights, as well as security & sound).

The outdoor dining area opens up the opportunity to dine and gather in the outdoors at home with friends and family. A modern steel pergola custom designed and built for the space adds shade and is treated to match the home's color palette.

The classic style covered cabana sits poolside and houses an impressive, outdoor, stacked stone, wood burning fireplace with wood storage, mounted tv, a vaulted tongue and groove ceiling and an outdoor living room perfect for hosting family and friends.

View of rear yard included custom-colored concrete walls, pavers, riverstone and a built-in bench around a firepit. Sliding Glass wall system by Nanawall. All exterior lighting by Bega.
Catherine Nguyen Photography
80.334 Billeder af gårdhave med betonsten og belægningssten
1








