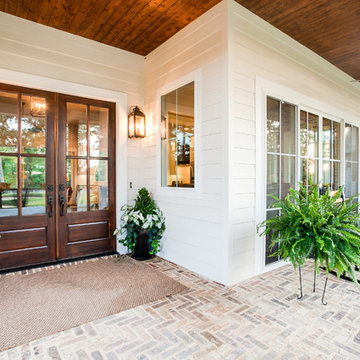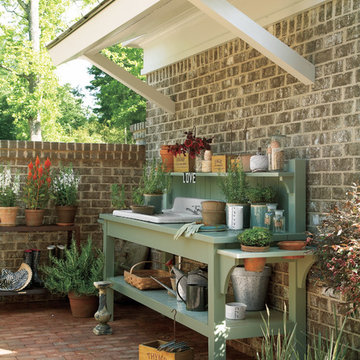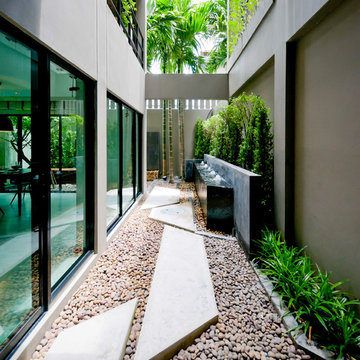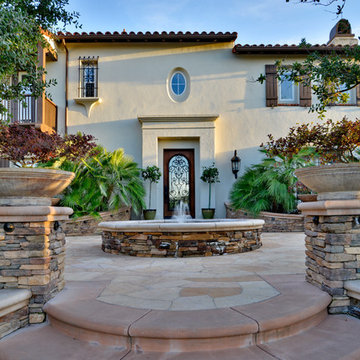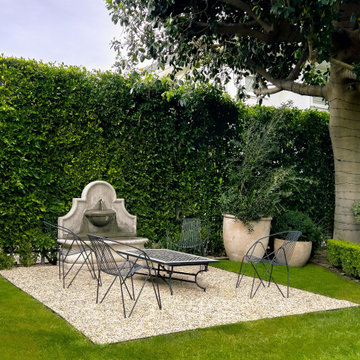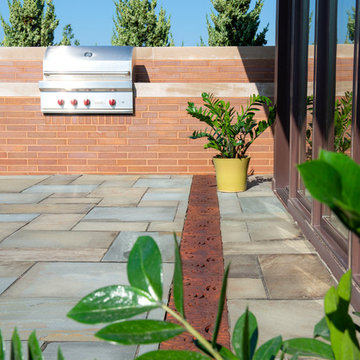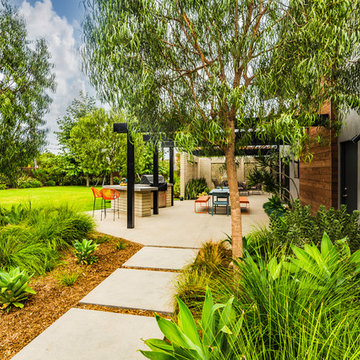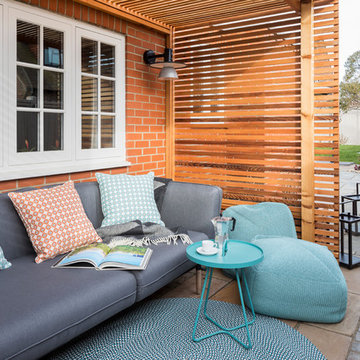13.117 Billeder af gårdhave - gårdhave i sidehave og gårhave i forhave
Sorteret efter:
Budget
Sorter efter:Populær i dag
1 - 20 af 13.117 billeder
Item 1 ud af 3
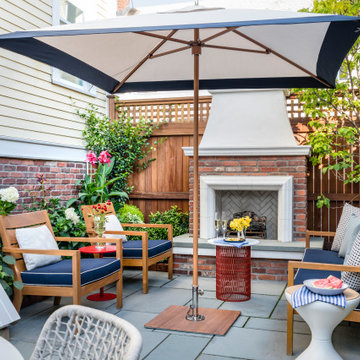
To create a colonial outdoor living space, we gut renovated this patio, incorporating heated bluestones, a custom traditional fireplace and bespoke furniture. The space was divided into three distinct zones for cooking, dining, and lounging. Firing up the built-in gas grill or a relaxing by the fireplace, this space brings the inside out.

Designed to compliment the existing single story home in a densely wooded setting, this Pool Cabana serves as outdoor kitchen, dining, bar, bathroom/changing room, and storage. Photos by Ross Pushinaitus.

The roof extension covering the front doorstep of the south-facing home needs help cooling the space. Western Redbud is a beautiful way to do just that.
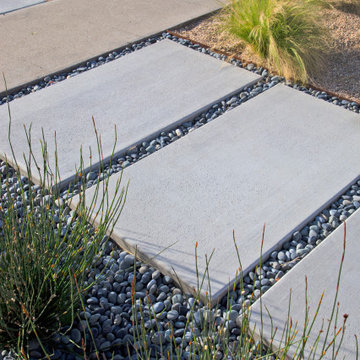
This front yard overhaul in Shell Beach, CA included the installation of concrete walkway and patio slabs with Mexican pebble joints, a raised concrete patio and steps for enjoying ocean-side sunset views, a horizontal board ipe privacy screen and gate to create a courtyard with raised steel planters and a custom gas fire pit, landscape lighting, and minimal planting for a modern aesthetic.
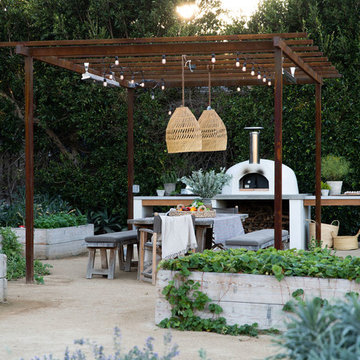
Malibu Modern Farmhouse by Burdge & Associates Architects in Malibu, California.
Interiors by Alexander Design
Fiore Landscaping
Photos by Tessa Neustadt
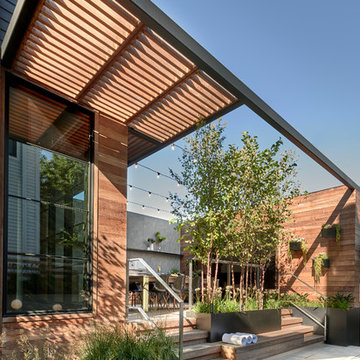
Back deck opens out to the side; stone pavers frame a sunken rectangular pool. Tony Soluri Photography
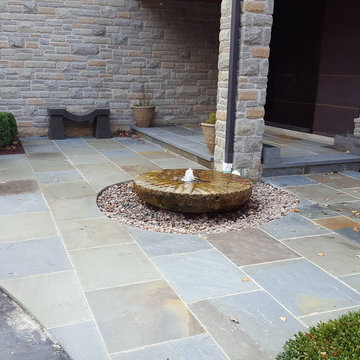
At this residence, we revitalized an aging patio and an uninspired front entry. An irregular bluestone path leads from the driveway to the main patio with in-ground gas fire pit. The patio is framed by lush plantings, antique sculptures, and a distant pond and waterfall. The front entry was reworked to clad the existing concrete in patterned bluestone and incorporate the owner’s millstone fountain. Careful attention to detail allowed the seams and patterns from the top of the stoop to align perfectly with those on the lower landing.
13.117 Billeder af gårdhave - gårdhave i sidehave og gårhave i forhave
1
