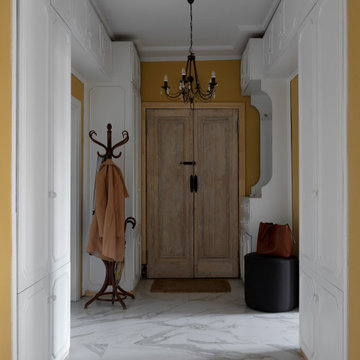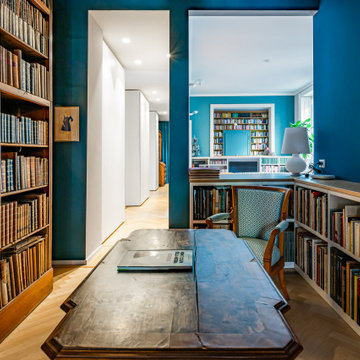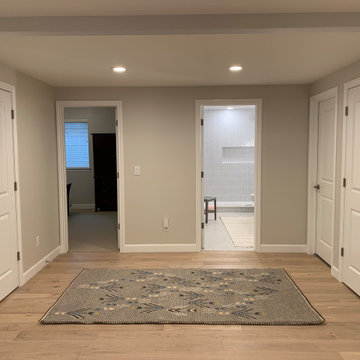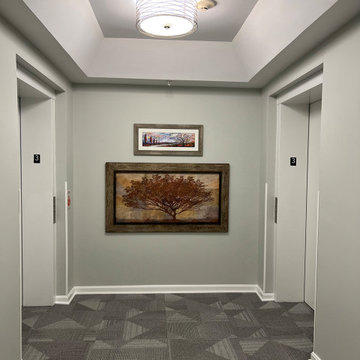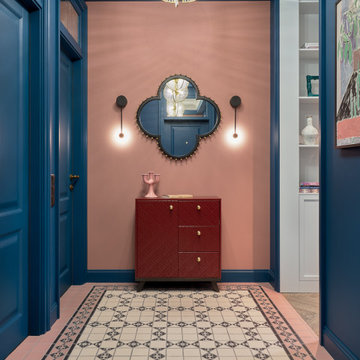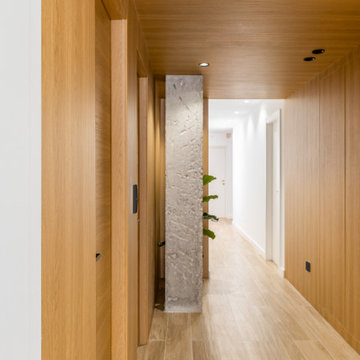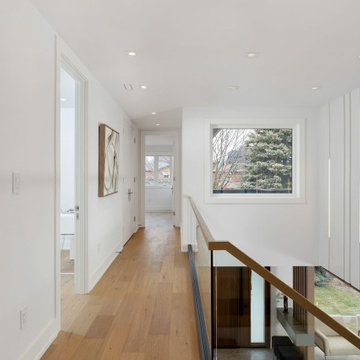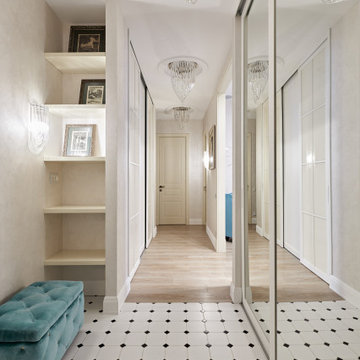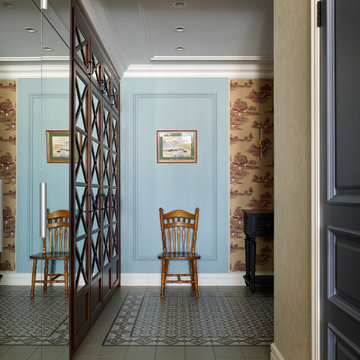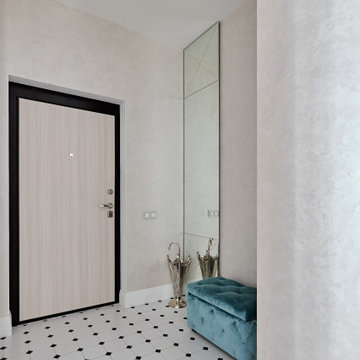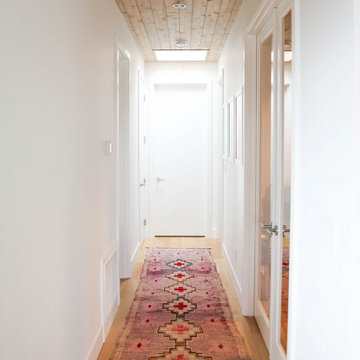1.421 Billeder af gang med bakkeloft og træloft
Sorteret efter:
Budget
Sorter efter:Populær i dag
141 - 160 af 1.421 billeder
Item 1 ud af 3
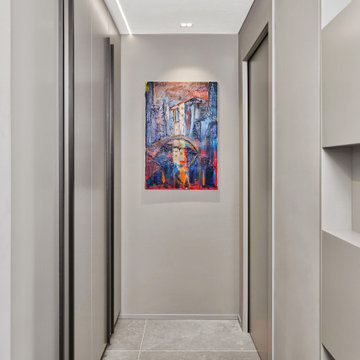
Il corridoio è attrezzato con armadi in nicchia, impreziosito dall'illuminazione e caratterizzato dal colore tortora presente sulle pareti, sulle porte e sugli arredi su misura.
Il risultato è un ambiente compatto e di carattere.
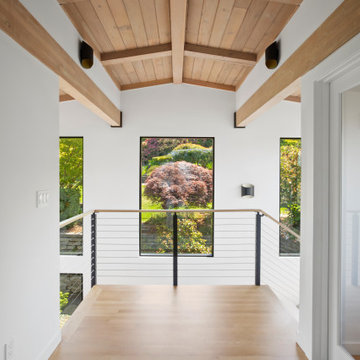
This aesthetically pleasing hallway leads from the master bedroom to the foyer, making for a grand entrance every day.

Entry hall view looking out front window wall which reinforce the horizontal lines of the home. Stained concrete floor with triangular grid on a 4' module. Exterior stone is also brought on the inside. Glimpse of kitchen is on the left side of photo.
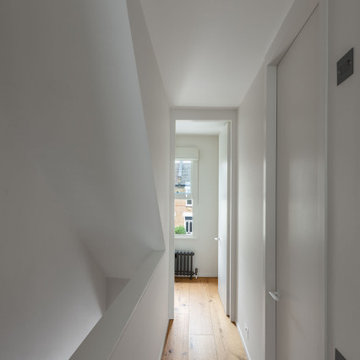
A monochrome treatment for the middle floor is intended to visually enlarge the limited floor space available.
An all-white interior, save for the light hardwood floor, is applied to the entire first floor where unusually tall doors helps to give the illusion of a space larger than it actually is.
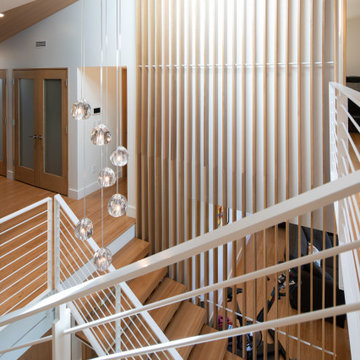
Wingspan’s gull wing roofs are pitched in two directions and become an outflowing of interiors, lending more or less scale to public and private space within. Beyond the dramatic aesthetics, the roof forms serve to lend the right scale to each interior space below while lifting the eye to light and views of water and sky. This concept begins at the big east porch sheltered under a 15-foot cantilevered roof; neighborhood-friendly porch and entry are adjoined by shared home offices that can monitor the front of the home. The entry acts as a glass lantern at night, greeting the visitor; the interiors then gradually expand to the rear of the home, lending views of park, lake and distant city skyline to key interior spaces such as the bedrooms, living-dining-kitchen and family game/media room.
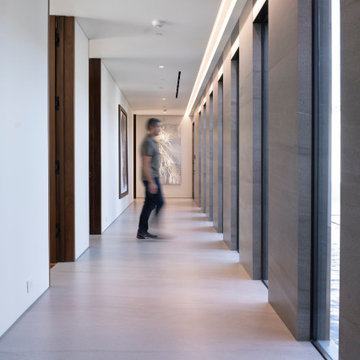
Bighorn Palm Desert modern design home ribbon window hallway. Photo by William MacCollum.
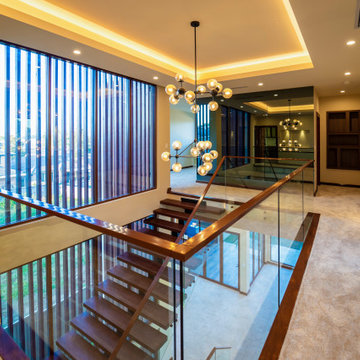
Lights, large windows, mirrors, generous hallway, glass balustrade spread the light to all corners of this stunning second storey foyer.

The hallway of this modern home’s master suite is wrapped in honey stained alder. A sliding barn door separates the hallway from the master bath while oak flooring leads the way to the master bedroom. Quarter turned alder panels line one wall and provide functional yet hidden storage. Providing pleasing contrast with the warm woods, is a single wall painted soft ivory.
1.421 Billeder af gang med bakkeloft og træloft
8
