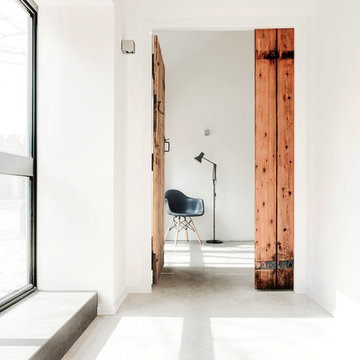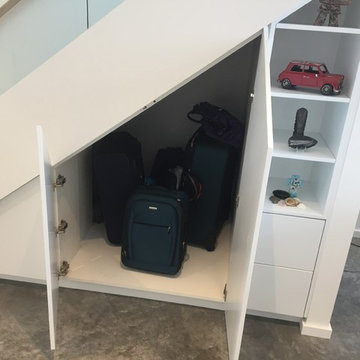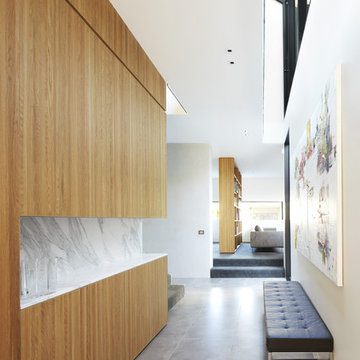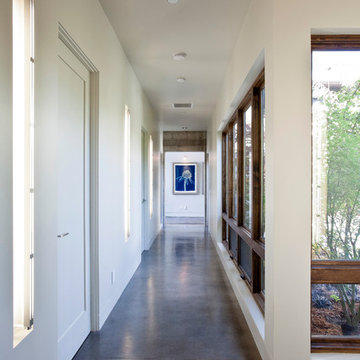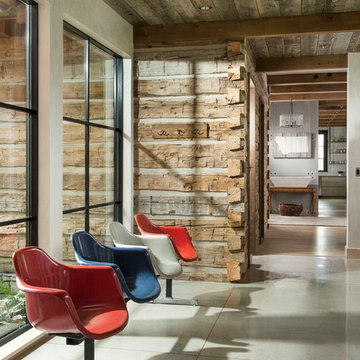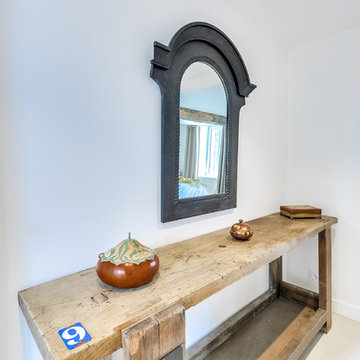2.696 Billeder af gang med bambusgulv og betongulv
Sorteret efter:
Budget
Sorter efter:Populær i dag
61 - 80 af 2.696 billeder
Item 1 ud af 3

When entering from the front door or garage, the angled walls expand the view to water beyond. Material continuity is important to us.
Photo: Shannon McGrath
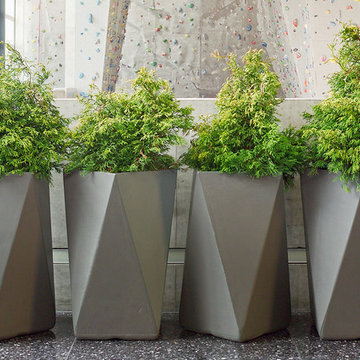
The design of these planters allows them to work well alone or as a group and still make a statement. Turn them and twist them until you get the contemorary look you're going for.
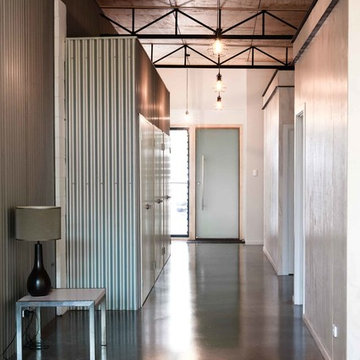
Exposed structure, raw plywood panels on ceiling, limwahsed plywood on walls, corrugated iron walls and polished concrete floor keeps the industrial theme happening. Black steel details to top of walls ties up the walls with the exposed structure above.
Industrial Shed Conversion
Photo by Cheryl O'Shea.
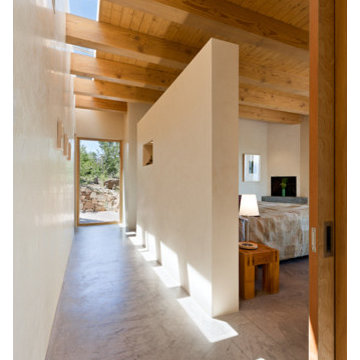
This home, which earned three awards in the Santa Fe 2011 Parade of Homes, including best kitchen, best overall design and the Grand Hacienda Award, provides a serene, secluded retreat in the Sangre de Cristo Mountains. The architecture recedes back to frame panoramic views, and light is used as a form-defining element. Paying close attention to the topography of the steep lot allowed for minimal intervention onto the site. While the home feels strongly anchored, this sense of connection with the earth is wonderfully contrasted with open, elevated views of the Jemez Mountains. As a result, the home appears to emerge and ascend from the landscape, rather than being imposed on it.

Entry Hall connects all interior and exterior spaces - Architect: HAUS | Architecture For Modern Lifestyles - Builder: WERK | Building Modern - Photo: HAUS
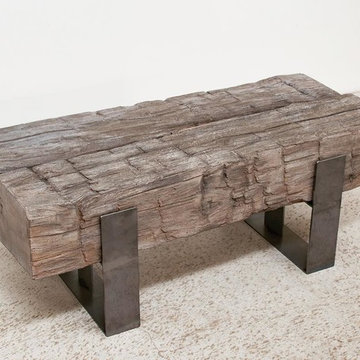
60" Square Concrete Fire Pit, Stainless Steel Base, Remote Electronic Ignition, Penta-Flame Burner, Hi/Lo Flame Height Control. 200k BTU
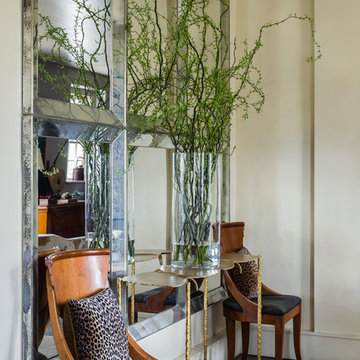
Antiqued glass mirrors from Mexico, vanCollier gingko console table
Catherine Nguyen Photography

Concrete block lined corridor connects spaces around the secluded and central courtyard
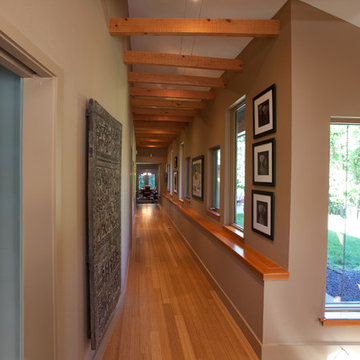
Hallway, also called "dog trot", with a continuous shelf and vaulted ceiling with exposed wood beams in the Gracehaus in Portland, Oregon by Integrate Architecture & Planning
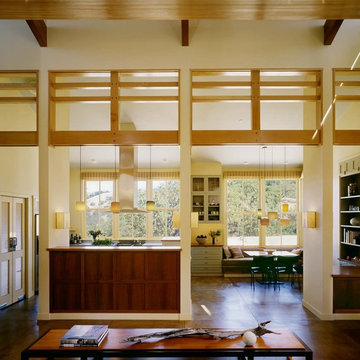
View from hall into kitchen and dining areas.
Cathy Schwabe Architecture.
Photograph by David Wakely.
2.696 Billeder af gang med bambusgulv og betongulv
4
