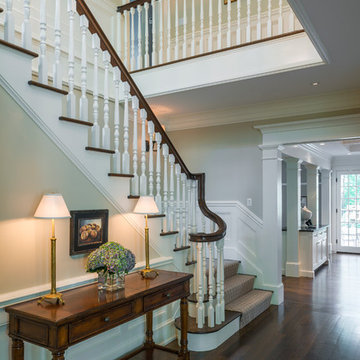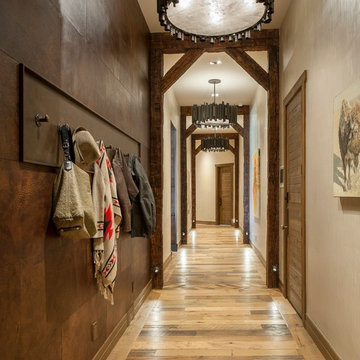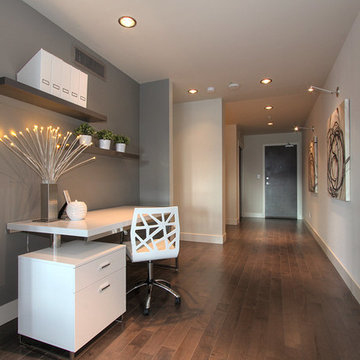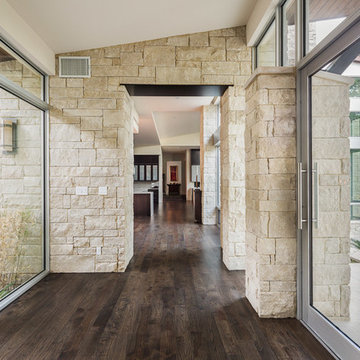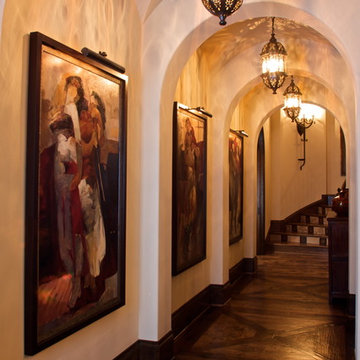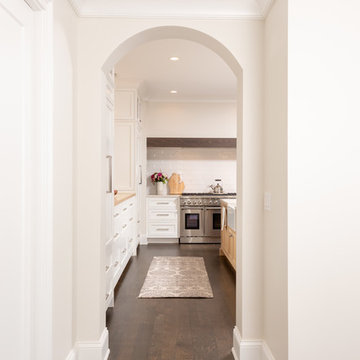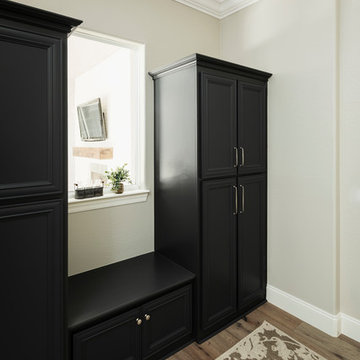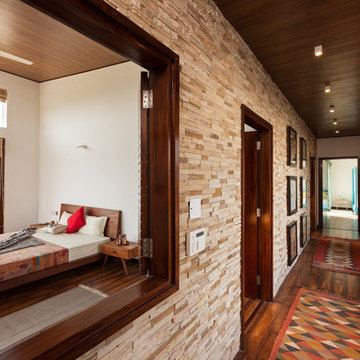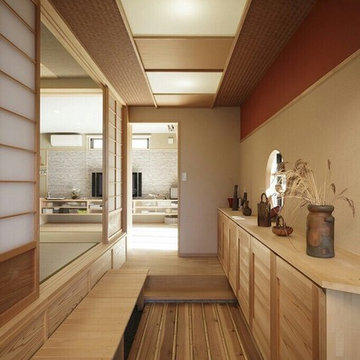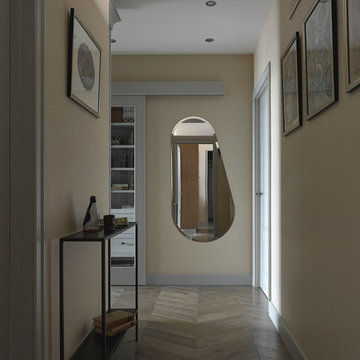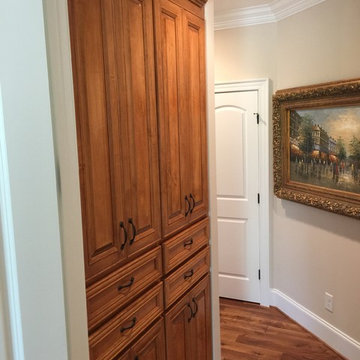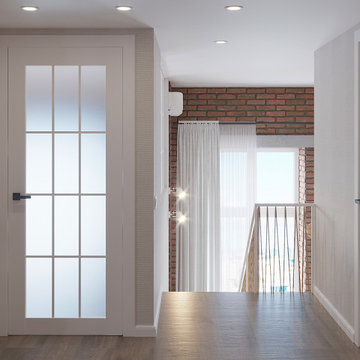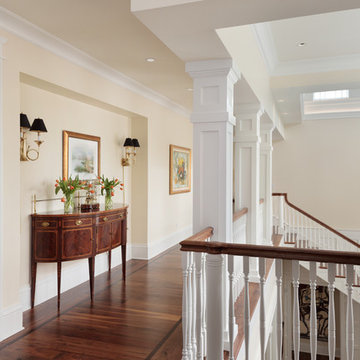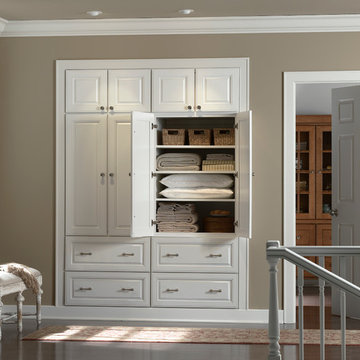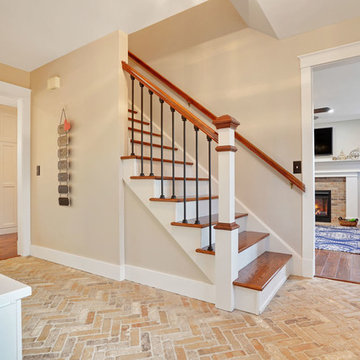3.287 Billeder af gang med beige vægge og brunt gulv
Sorteret efter:
Budget
Sorter efter:Populær i dag
121 - 140 af 3.287 billeder
Item 1 ud af 3

Who says green and sustainable design has to look like it? Designed to emulate the owner’s favorite country club, this fine estate home blends in with the natural surroundings of it’s hillside perch, and is so intoxicatingly beautiful, one hardly notices its numerous energy saving and green features.
Durable, natural and handsome materials such as stained cedar trim, natural stone veneer, and integral color plaster are combined with strong horizontal roof lines that emphasize the expansive nature of the site and capture the “bigness” of the view. Large expanses of glass punctuated with a natural rhythm of exposed beams and stone columns that frame the spectacular views of the Santa Clara Valley and the Los Gatos Hills.
A shady outdoor loggia and cozy outdoor fire pit create the perfect environment for relaxed Saturday afternoon barbecues and glitzy evening dinner parties alike. A glass “wall of wine” creates an elegant backdrop for the dining room table, the warm stained wood interior details make the home both comfortable and dramatic.
The project’s energy saving features include:
- a 5 kW roof mounted grid-tied PV solar array pays for most of the electrical needs, and sends power to the grid in summer 6 year payback!
- all native and drought-tolerant landscaping reduce irrigation needs
- passive solar design that reduces heat gain in summer and allows for passive heating in winter
- passive flow through ventilation provides natural night cooling, taking advantage of cooling summer breezes
- natural day-lighting decreases need for interior lighting
- fly ash concrete for all foundations
- dual glazed low e high performance windows and doors
Design Team:
Noel Cross+Architects - Architect
Christopher Yates Landscape Architecture
Joanie Wick – Interior Design
Vita Pehar - Lighting Design
Conrado Co. – General Contractor
Marion Brenner – Photography
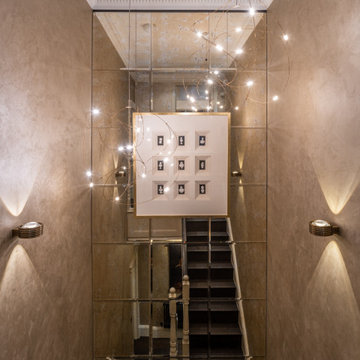
Wall finish is perlata, applied by Bespoke Venetian Plastering (bespokevenetianplastering.com) | Woodwork painted in Slaked Lime Deep #150 by Little Greene | Staircase wall clad in bevelled antiqued mirror tiles | Pendant lights are the Moooi 'Flock of Light' in the 11 light size
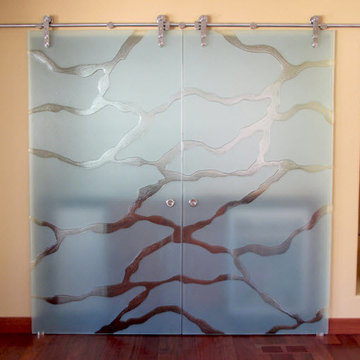
Cast Glass privacy screens add character and can still make an impression. The texture and design of glass screens utilizing cast glass can be dramatic or simple - both options can still provide the desired privacy. Featured texture is a combination of two textures "Sand" and "Brushed" on clear glass with a frosted finish.
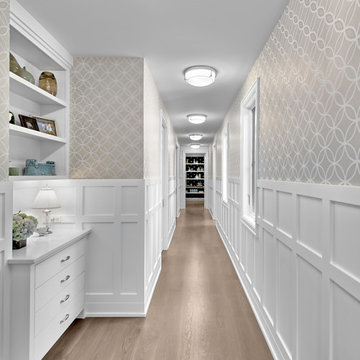
This gorgeous corridor connects the guest wing and garage to the main home, with plenty of utilitarian spaces along the way. Wallpaper by Thibaut; wide plank, white oak floors from Schafer, installed and finished by Old to Gold.
3.287 Billeder af gang med beige vægge og brunt gulv
7
