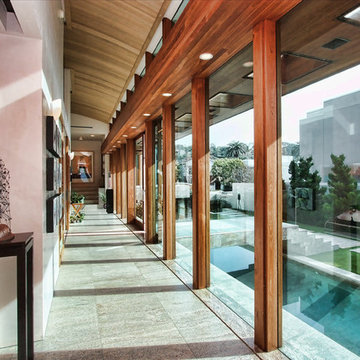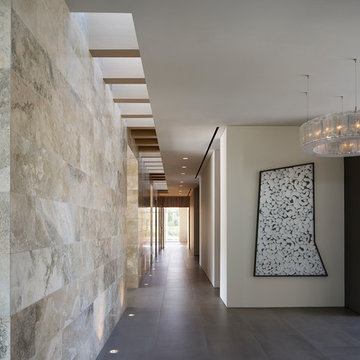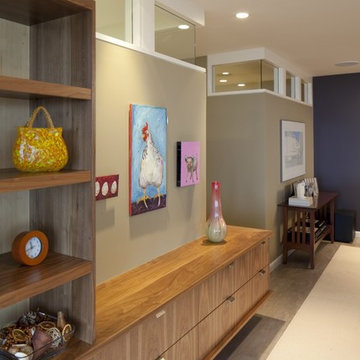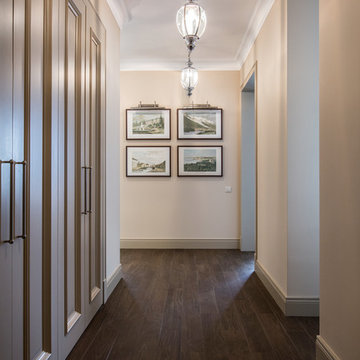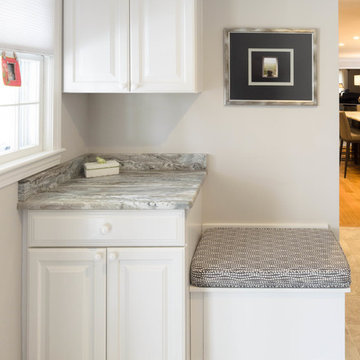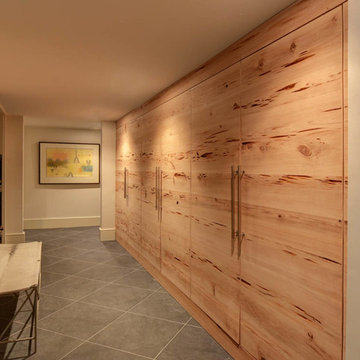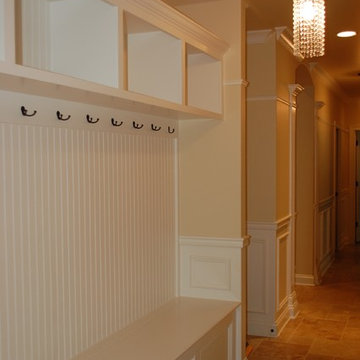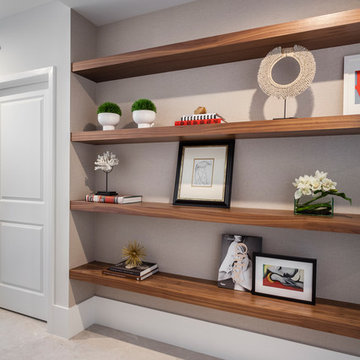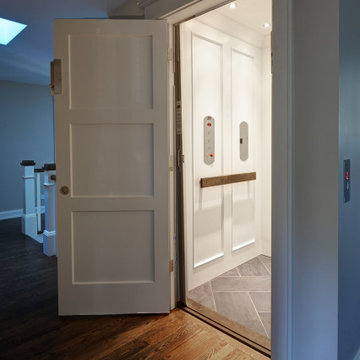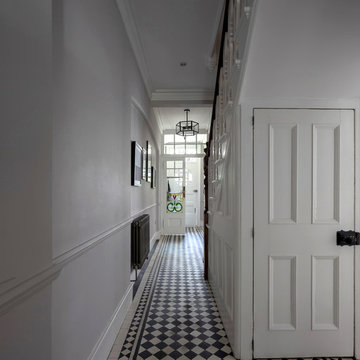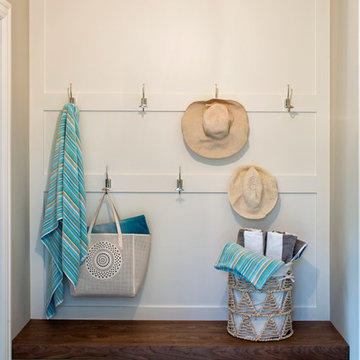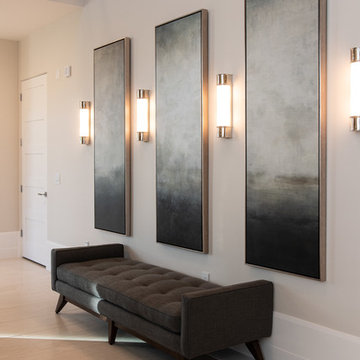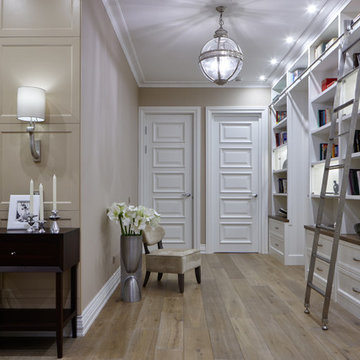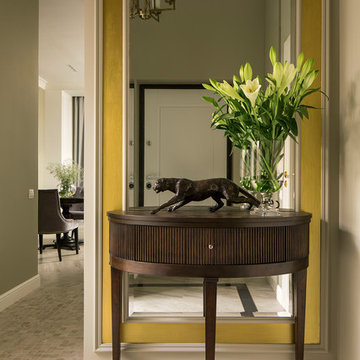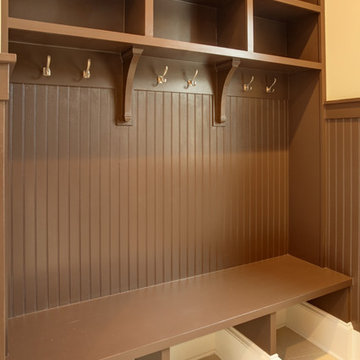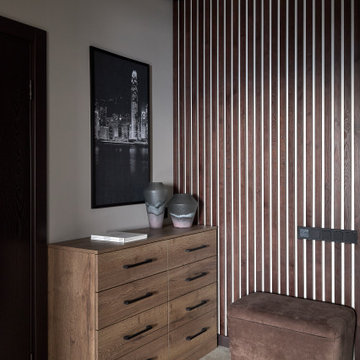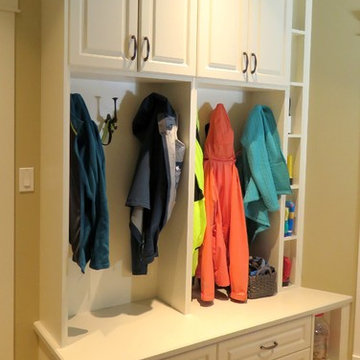831 Billeder af gang med beige vægge og gulv af porcelænsfliser
Sorteret efter:
Budget
Sorter efter:Populær i dag
41 - 60 af 831 billeder
Item 1 ud af 3
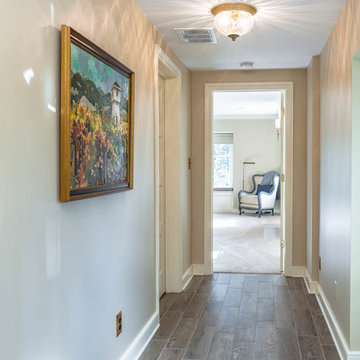
This home had a generous master suite prior to the renovation; however, it was located close to the rest of the bedrooms and baths on the floor. They desired their own separate oasis with more privacy and asked us to design and add a 2nd story addition over the existing 1st floor family room, that would include a master suite with a laundry/gift wrapping room.
We added a 2nd story addition without adding to the existing footprint of the home. The addition is entered through a private hallway with a separate spacious laundry room, complete with custom storage cabinetry, sink area, and countertops for folding or wrapping gifts. The bedroom is brimming with details such as custom built-in storage cabinetry with fine trim mouldings, window seats, and a fireplace with fine trim details. The master bathroom was designed with comfort in mind. A custom double vanity and linen tower with mirrored front, quartz countertops and champagne bronze plumbing and lighting fixtures make this room elegant. Water jet cut Calcatta marble tile and glass tile make this walk-in shower with glass window panels a true work of art. And to complete this addition we added a large walk-in closet with separate his and her areas, including built-in dresser storage, a window seat, and a storage island. The finished renovation is their private spa-like place to escape the busyness of life in style and comfort. These delightful homeowners are already talking phase two of renovations with us and we look forward to a longstanding relationship with them.
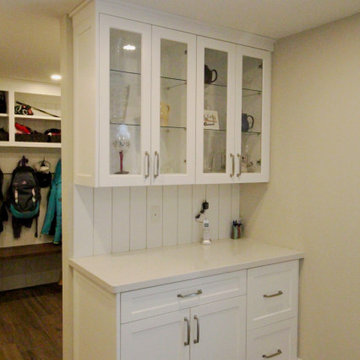
As. you enter from the garage, the house is set up to receive everything you need to drop before you enter the tranquility of the main space. First this classy drop zone, with charging centres and file storage for that bit of household paperwork. We repeated the vertical ship lap and added glass cabinets because this cabinet is actually at the end of the hall and you can see it through the whole house. Then the mudroom for coats/backpacks etc. To the left of this picture is a butlers pantry for all the shopping goods, and then as you walk into the kitchen you can open that bottle of wine :-). My point is everything needs a place and space and to be organized because our lives are busy enough. It took a lot of planning with the client to understand how their family functions, what activities do they do now, or t think they will be doing in the future. There is nothing like getting to know your client for the best possible outcome.
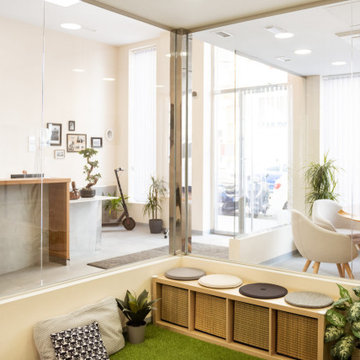
En este precioso proyecto me llamaron para decorar la nueva clínica. Todo comenzó con una entrevista con todos los miembros de la familia implicados en este proyecto, una vez definido bien lo que querían transmitir me puse manos a la obra, para transmitir los valores que querían alcanzar elegimos una paleta de color muy cálida para la parte de la recepción, era importante transmitir un estadio de calma a los clientes antes de entrar en la parte de trabajo de tratamientos, era fundamental que las personas que llegaran a la clínica sintieran que estaban en un espacio "como en casa" cálido y acogedor. Uno de los trabajos que más disfruté fue la elección de todos los elementos que rescatamos de la antigua clínica, además del gran valor sentimental que todos los cuadros tenían y optimizar el reciclado de mobiliario para crear el menos impacto en el medio ambiente. Vivir de primera mano la elección de cuadros pintados por sus abuelos, padre y nieta fue una de las cosas que más me llenaron en esta aventura. Para dejar los espacios limpios y dinámicos integrados con la magnifica arquitectura decidí colocar los cuadros estratégicamente creando una composición global para que generar un ritmo y una armonía potente. Una de los principales valores eran que los clientes se sintieran cómodos en la sala de espera, para ello se dispusieron diferentes espacios, entre ellos un rincón de juego para los más pequeños, ganando así una experiencia cliente y haciendo de la visita a la clínica un lugar más acogedor. Fue un gusto trabajar con la familia Miró Paniagua ya que además de profesionales tienen una gran calidad humana y una enorme sensibilidad artística.
https://miropaniagua.com/
831 Billeder af gang med beige vægge og gulv af porcelænsfliser
3
