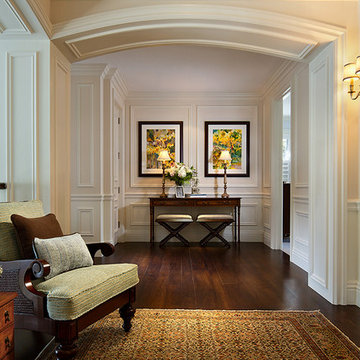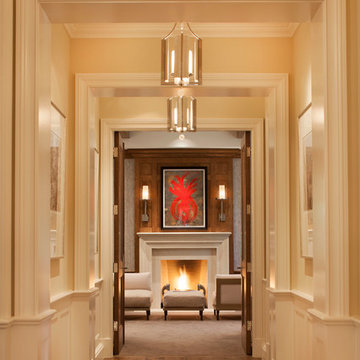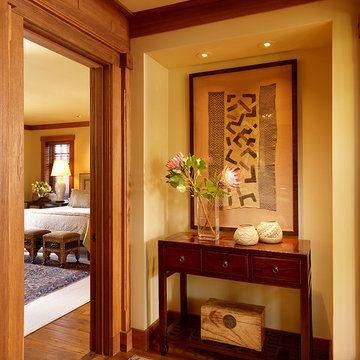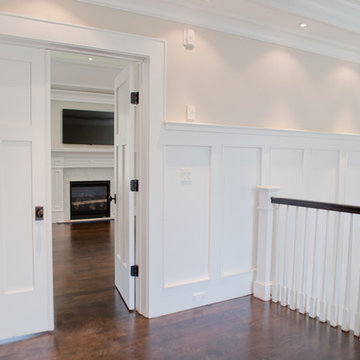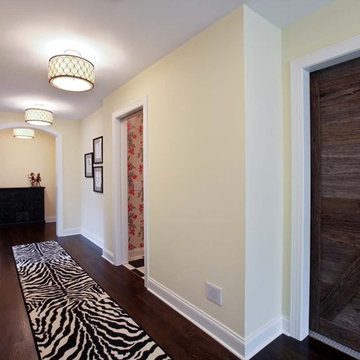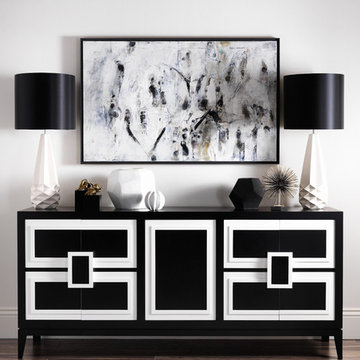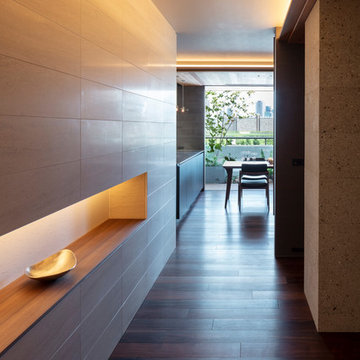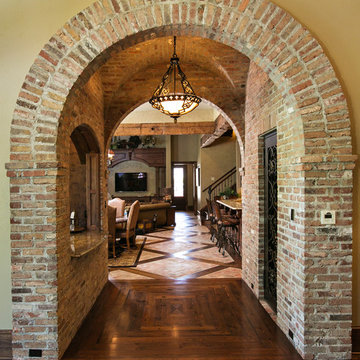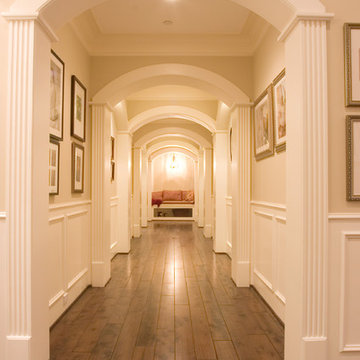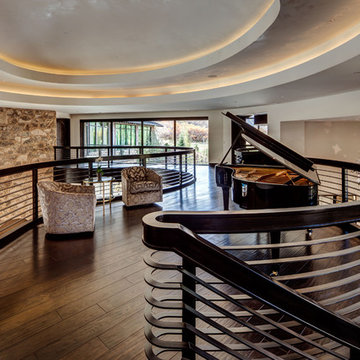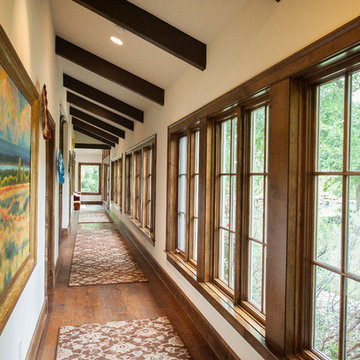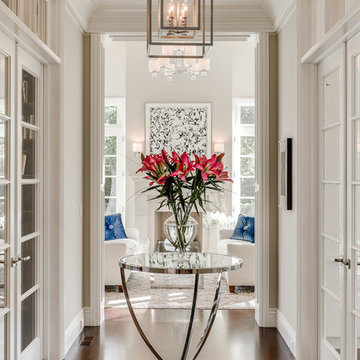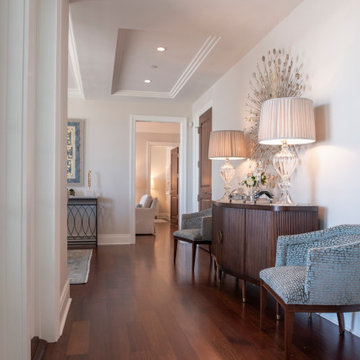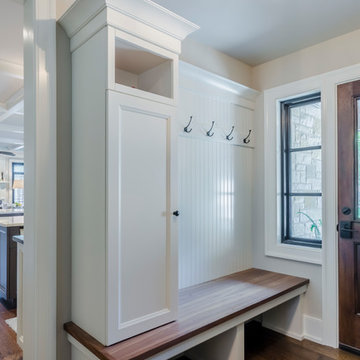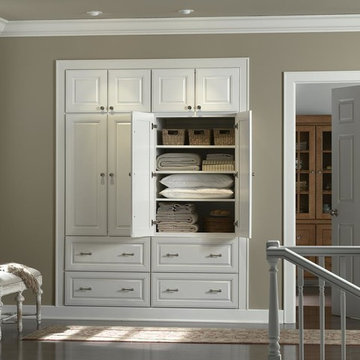2.854 Billeder af gang med beige vægge og mørkt parketgulv
Sorteret efter:
Budget
Sorter efter:Populær i dag
21 - 40 af 2.854 billeder
Item 1 ud af 3
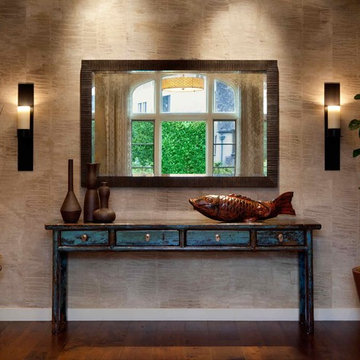
Contemporary, Asian inspired Living Room w/silk wall covering, antique Chinese console, and bronze mirror and sconces.
Paul Dyer Photography.
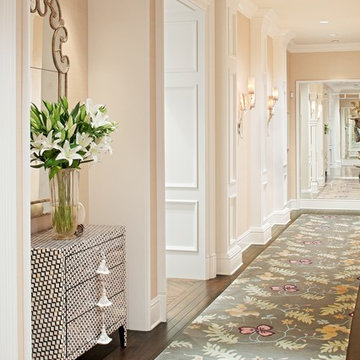
My love of hallways continues in this home which I gutted and did allow the architectural details and furnishings!
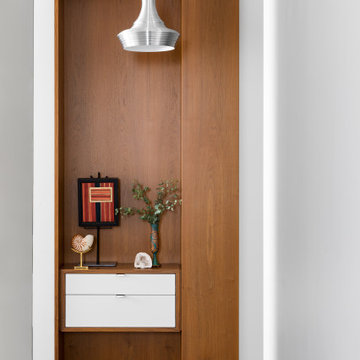
Our Cambridge interior design studio gave a warm and welcoming feel to this converted loft featuring exposed-brick walls and wood ceilings and beams. Comfortable yet stylish furniture, metal accents, printed wallpaper, and an array of colorful rugs add a sumptuous, masculine vibe.
---
Project designed by Boston interior design studio Dane Austin Design. They serve Boston, Cambridge, Hingham, Cohasset, Newton, Weston, Lexington, Concord, Dover, Andover, Gloucester, as well as surrounding areas.
For more about Dane Austin Design, click here: https://daneaustindesign.com/
To learn more about this project, click here:
https://daneaustindesign.com/luxury-loft
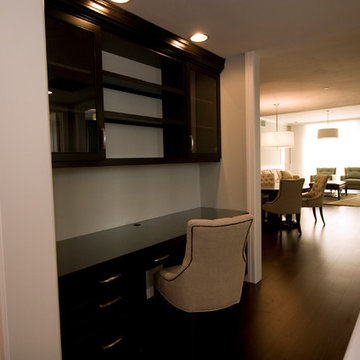
This condominium was a plain white box when the owner purchased it.
2400 sq ft condominium
Spectacular views of the Intercoastal Waterway
All new finishes including:
3 new bathrooms
New kitchen
New moldings and millwork
J S Perry & Co.
2.854 Billeder af gang med beige vægge og mørkt parketgulv
2
