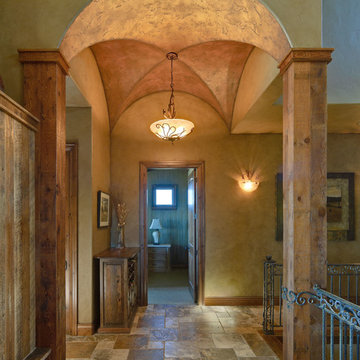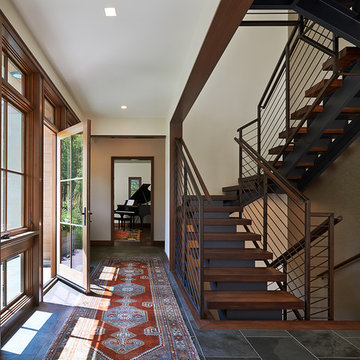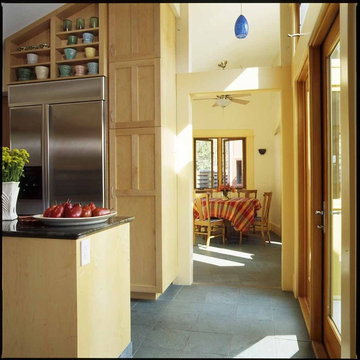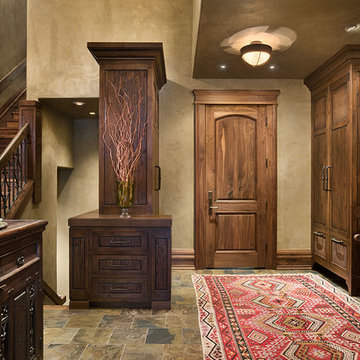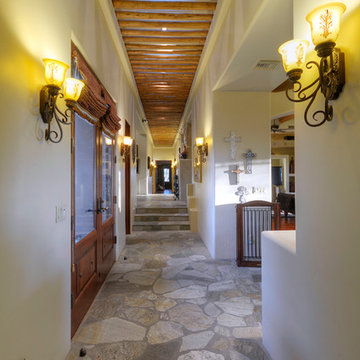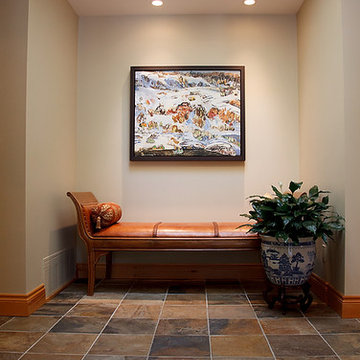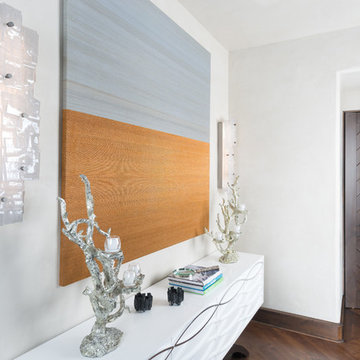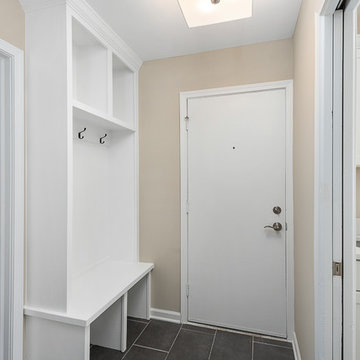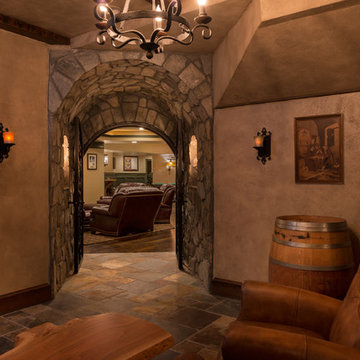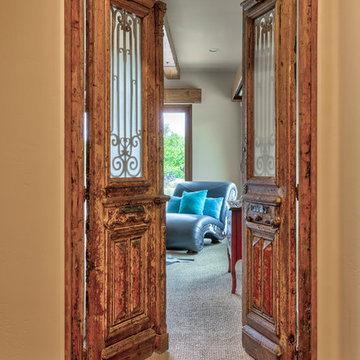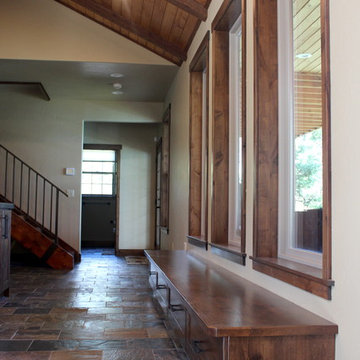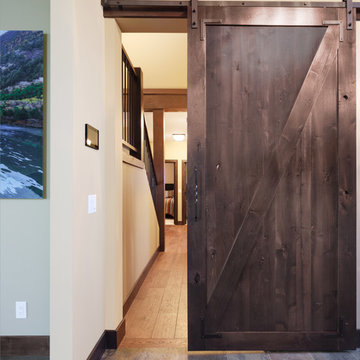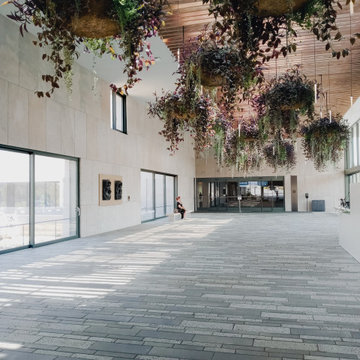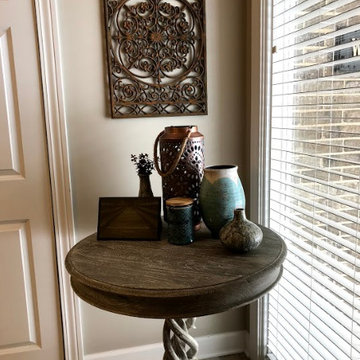151 Billeder af gang med beige vægge og skifergulv
Sorteret efter:
Budget
Sorter efter:Populær i dag
121 - 140 af 151 billeder
Item 1 ud af 3
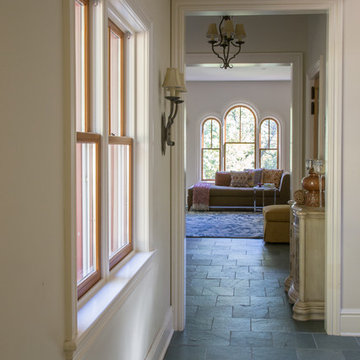
Long hallway leading to family room. Large custom window designed to be the focal point.
Photo by: www.rebeccatewphotography.com
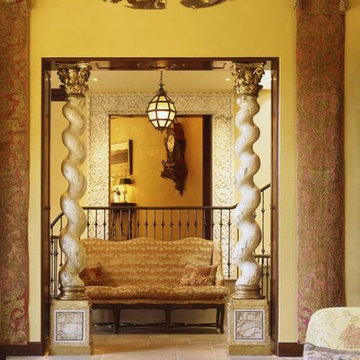
Hall with Gesso columns. Interior Designer: Tucker & Marks, Inc.
Photographer: Matthew Millman
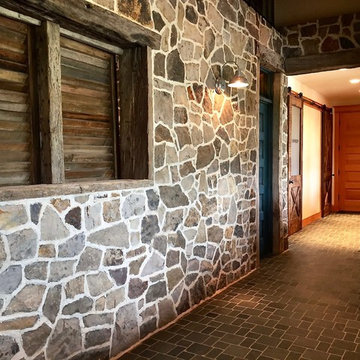
Main Hallway with Slate Tile and Antique Doors to the Powder Room, Laundry Room, and Entry Closet. Shutter doors to left open to the Parlor.
Photo Michael Rath
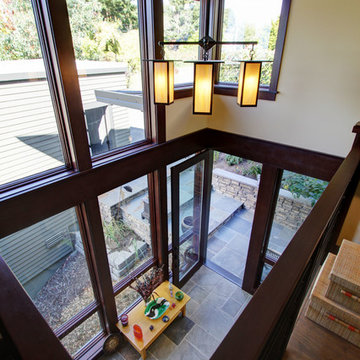
Our client came to us desiring a modern craftsman style home for his future. The staircase is a focal point with a wrought iron detail on the railing that was custom designed for this space. The millwork was a darker wood with an inset in the ceiling similar in the living room. We enjoyed making the outdoor space an oasis to enjoy the PNW scenery.
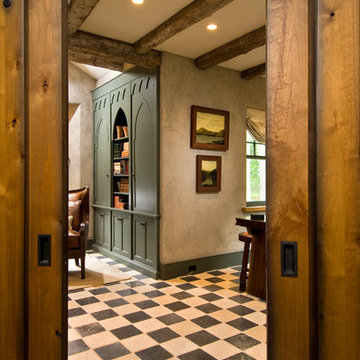
A European-California influenced Custom Home sits on a hill side with an incredible sunset view of Saratoga Lake. This exterior is finished with reclaimed Cypress, Stucco and Stone. While inside, the gourmet kitchen, dining and living areas, custom office/lounge and Witt designed and built yoga studio create a perfect space for entertaining and relaxation. Nestle in the sun soaked veranda or unwind in the spa-like master bath; this home has it all. Photos by Randall Perry Photography.
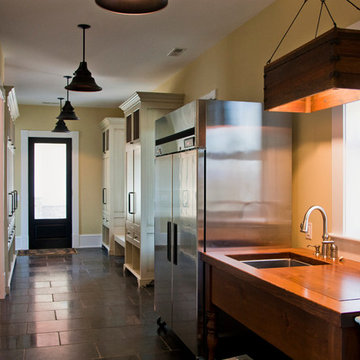
Luxury living done with energy-efficiency in mind. From the Insulated Concrete Form walls to the solar panels, this home has energy-efficient features at every turn. Luxury abounds with hardwood floors from a tobacco barn, custom cabinets, to vaulted ceilings. The indoor basketball court and golf simulator give family and friends plenty of fun options to explore. This home has it all.
Elise Trissel photograph
151 Billeder af gang med beige vægge og skifergulv
7
