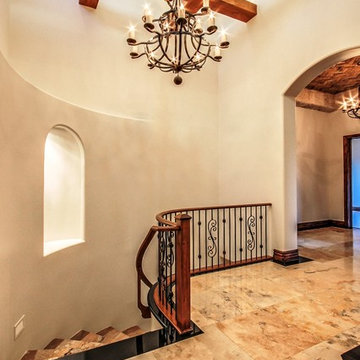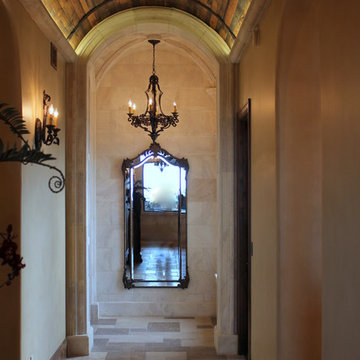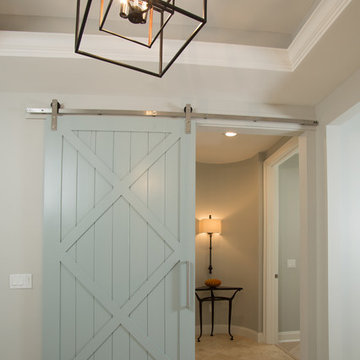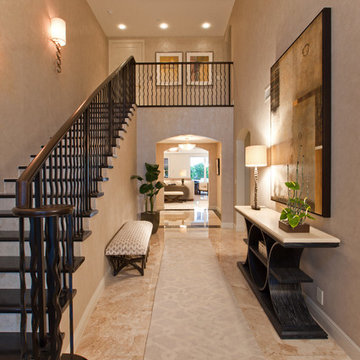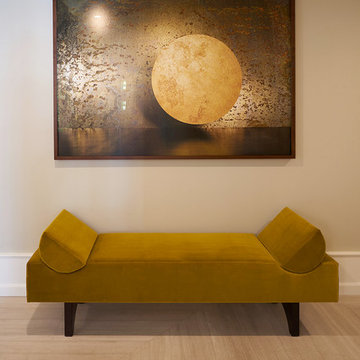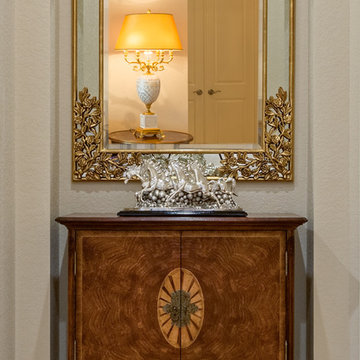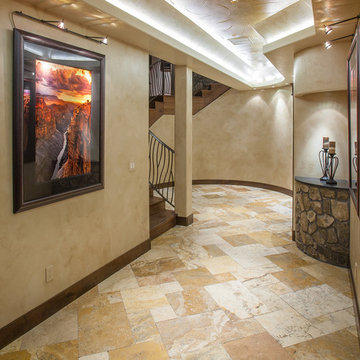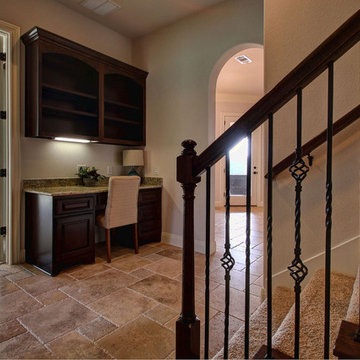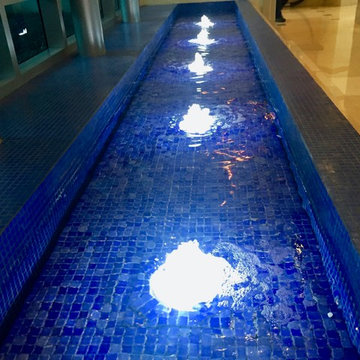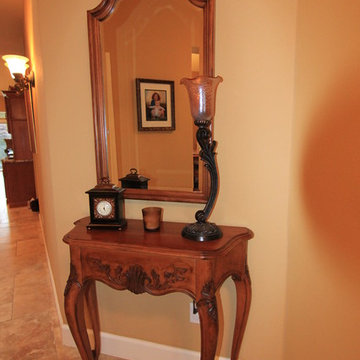340 Billeder af gang med beige vægge og travertin gulv
Sorteret efter:
Budget
Sorter efter:Populær i dag
101 - 120 af 340 billeder
Item 1 ud af 3
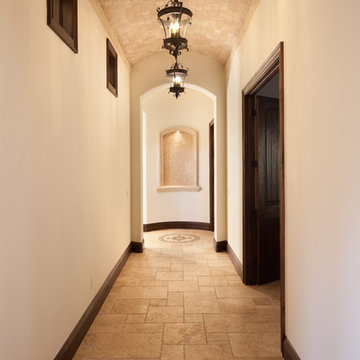
The main hallway downstairs features a barrel ceiling of travertine stone and leads to the master suite and guest suite in Villa Hernandez. Orlando Custom Home Builder Jorge Ulibarri built the home in Acuera, a gated enclave in Seminole County, Florida for a client. Photo by Harvey Smith
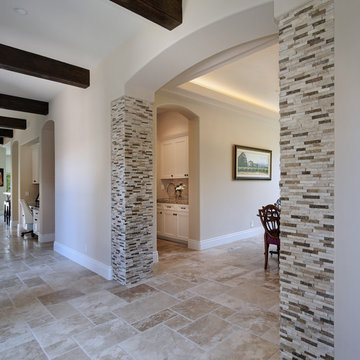
Upon entering the home through massive custom wood doors, the beamed ceilings and chiseled edge travertine floors draw you into the beautiful updated spaces. Stacked stone pillars at the opening of the dining room invite you in. A peek of the butler's pantry and integrated desk areas offer a hint of the beautiful new kitchen, perfect for entertaining. Photos: Jeri Koegel
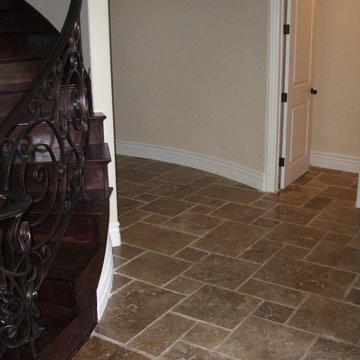
Hall of the new house construction in Sherman Oaks which included installation of terracota tile flooring, staircase with metal railings and wooden tread.
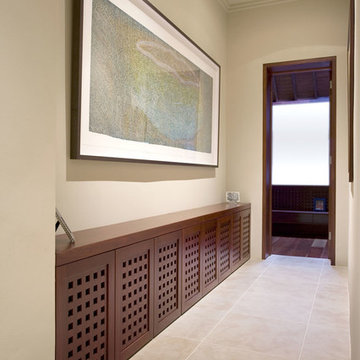
Built in credenza, benchtop and doors made from jarrah timber. Push-catch doors
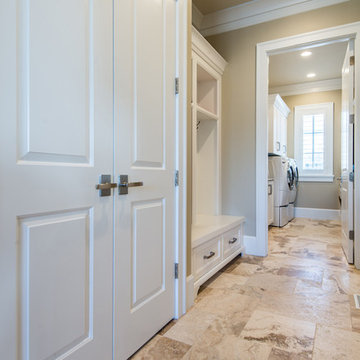
A hallway leading from the garage and kitchen to the laundry room. Featuring travertine tile on the floor and built-in storage as a mudroom. Photographer- Jedd
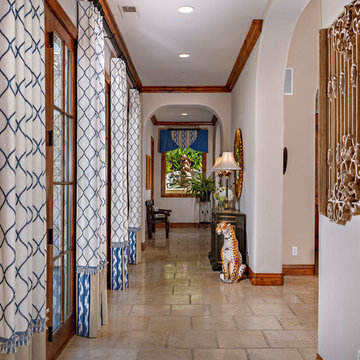
The panel window treatments flanking the french doors help to add color and softness to this long hallway. Two different fabrics were used on the window treatments to add visual interest.
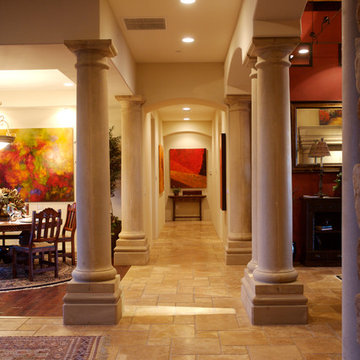
Precast concrete columns define living spaces and corridors. Travertine flooring in a Versailles pattern throughout. Photography by Daniel Snyder
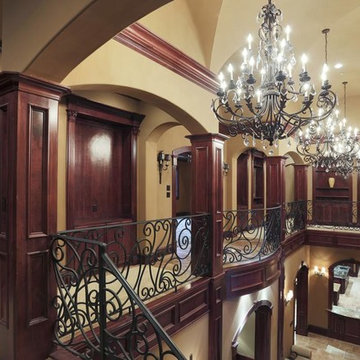
HAR listing 9676247
Stately old-world European-inspired custom estate on 1.10 park-like acres just completed in Hunters Creek. Private & gated 125 foot driveway leads to architectural masterpiece. Master suites on 1st and 2nd floor, game room, home theater, full quarters, 1,000+ bottle climate controlled wine room, elevator, generator ready, pool, spa, hot tub, large covered porches & arbor, outdoor kitchen w/ pizza oven, stone circular driveway, custom carved stone fireplace mantels, planters and fountain.
Call 281-252-6100 for more information about this home.
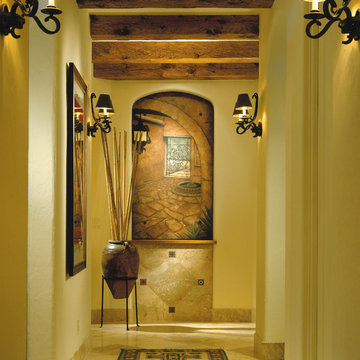
The Sater Design Collection's luxury, Spanish home plan "Sancho" (Plan #6947). saterdesign.com
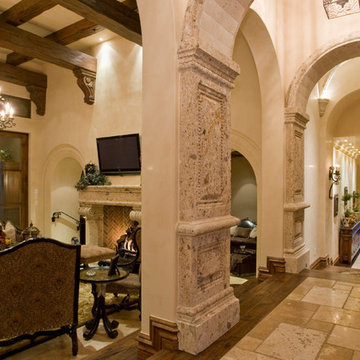
Luxury homes with elegant hallways designed by Fratantoni Interior Designers.
Follow us on Pinterest, Twitter, Facebook and Instagram for more inspirational photos!
340 Billeder af gang med beige vægge og travertin gulv
6
