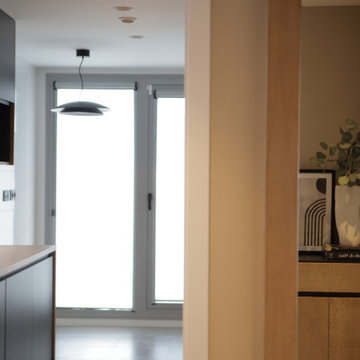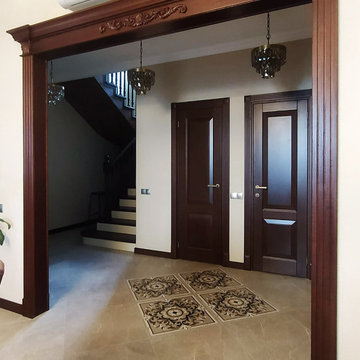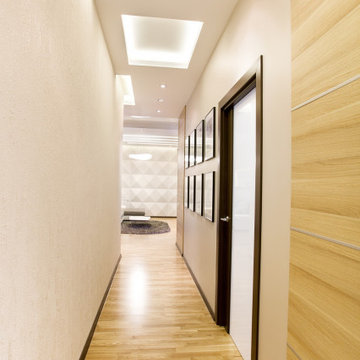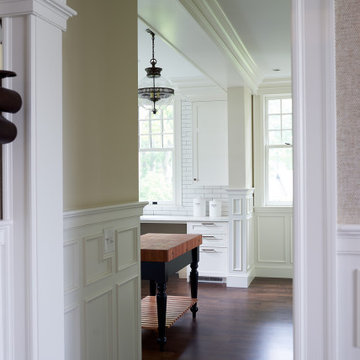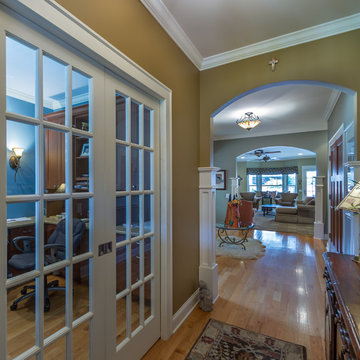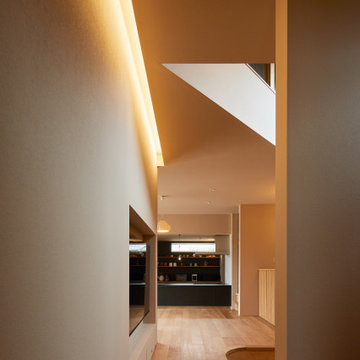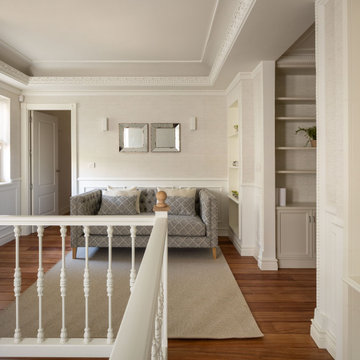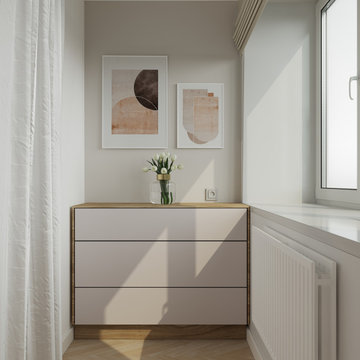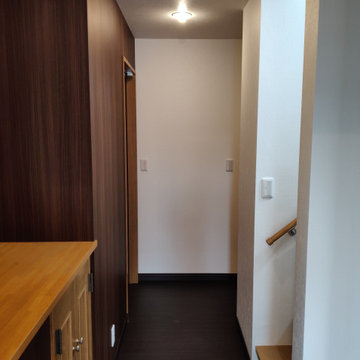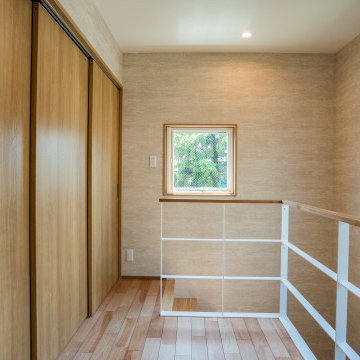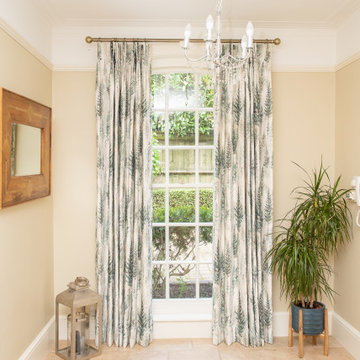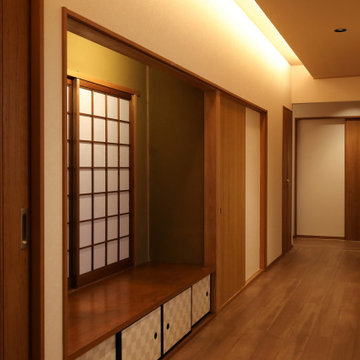287 Billeder af gang med beige vægge og vægtapet
Sorteret efter:
Budget
Sorter efter:Populær i dag
141 - 160 af 287 billeder
Item 1 ud af 3
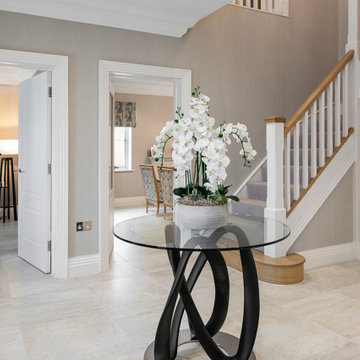
Complete design of a brand new 4 bedroomed family home. Using gorgeous rugs, wallpaper throughout, pastel shades with grey and blue, such a warm and relaxing vibe to this home.
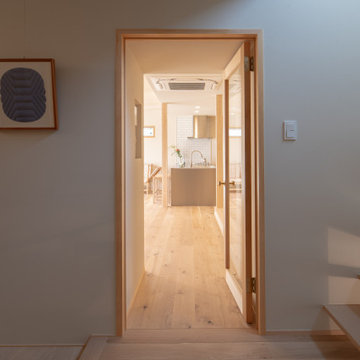
玄関に入ってすぐ右手は大容量の玄関収納、玄関を上がって正面は2階へ上がる階段。右側は家族が増えても大丈なように二つ並んだトイレ。その奥は洗面、家族ロッカーのあるランドリールーム、浴室へと続きます。
そして玄関上がって左手から、3畳の畳の小上がりのあるリビングダイニングへ。
株式会社 安田工務店
〒921-8062 金沢市新保本3−147−5
Phone :076-255-7384 / Fax:076-255-7497
Website : www.yasuda-koumuten.com
E-mail : hisayo@yasuda-koumuten.com
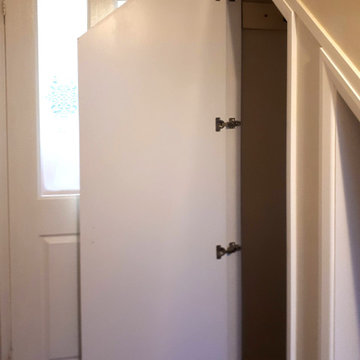
A customer asked me to rearrange space under their stairs. Their low existing door was to be heightened and a new, bespoke door manufactured, an open space to be used for a pet area and a small door made to give access to a small area that was left. The masonary wall was removed and replaced with studwork and sheets of painted mdf. Each of the three areas had a perimeter of architrave.
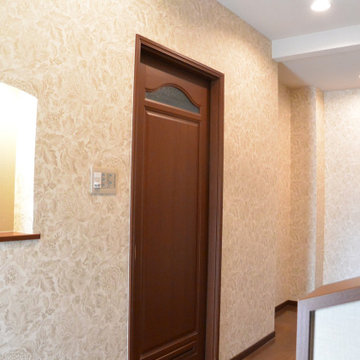
使用したのはイギリスの壁紙ブランドSanderson(サンダーソン)のThackery. シャンパンゴールドの柄がかすれたような風合いで描かれています。
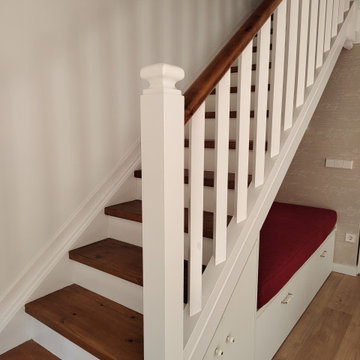
Reforma integral: renovación de escalera mediante pulido y barnizado de escalones y barandilla, y pintura en color blanco. Cambio de pavimento de cerámico a parquet laminado acabado roble claro. Cocina abierta. Diseño de iluminación. Rincón de lectura o reading nook para aprovechar el espacio debajo de la escalera. El mobiliario fue diseñado a medida. La cocina se renovó completamente con un diseño personalizado con península, led sobre encimera, y un importante aumento de la capacidad de almacenaje.
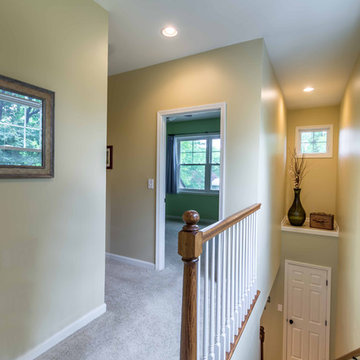
The new stair is flanked by large windows at the side as well as a small square accent window on the front elevation. The 1,000 second floor plan holds a new second floor laundry, hall bath, two children's bedrooms and a master bedroom suite.
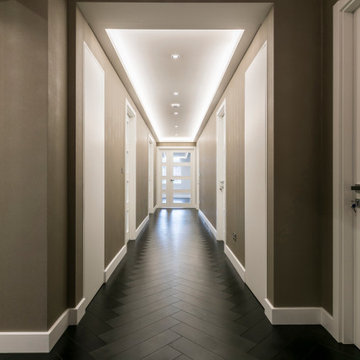
This hallway was part of a 5 bedroom full refurbishment project we completed. This stunning dark herringbone flooring leads guests into the spacious living area. Walls were wallpapered with textured fabric to create a rich feel.
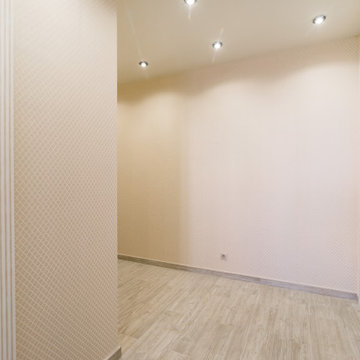
В нашем проекте коридор оформлен именно в светлых цветах. Паркет под белое дерево и обои с мелким геометрическим рисунком. Все новые межкомнатные двери также в белом цвете. Так куда же он нас ведет?
287 Billeder af gang med beige vægge og vægtapet
8
