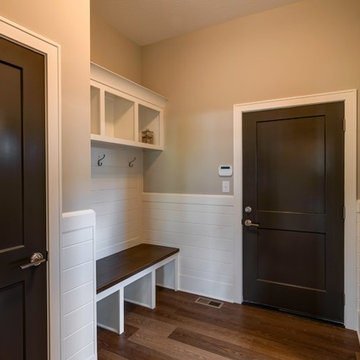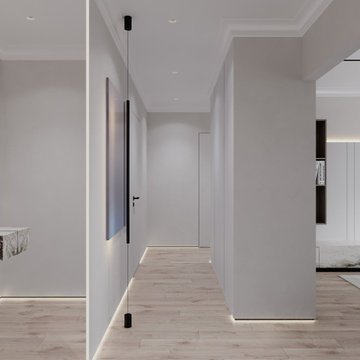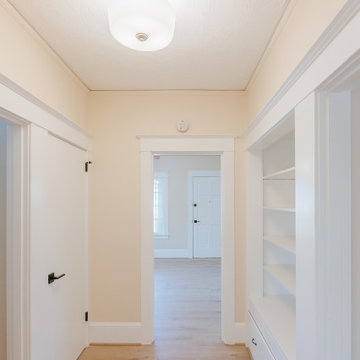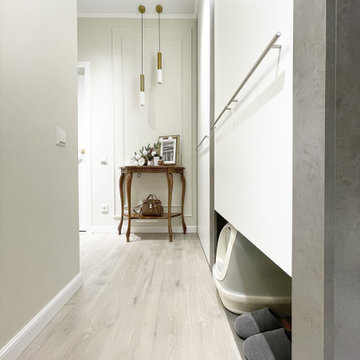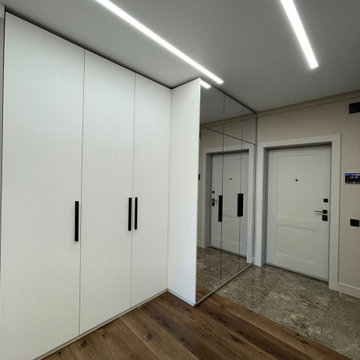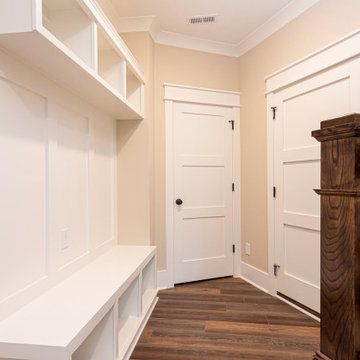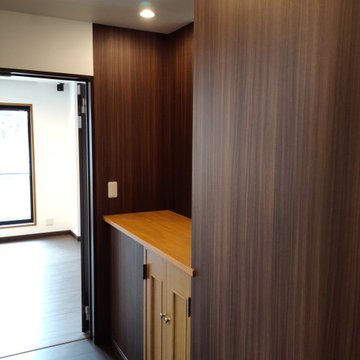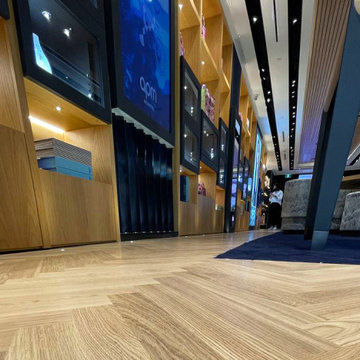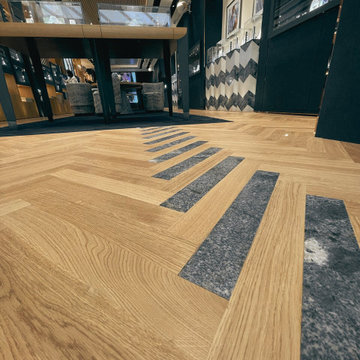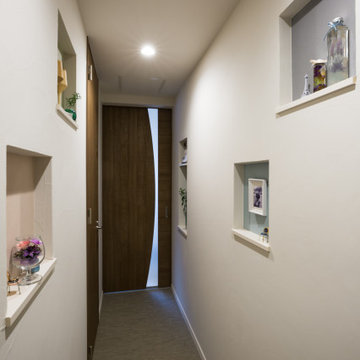137 Billeder af gang med beige vægge og vinylgulv
Sorteret efter:
Budget
Sorter efter:Populær i dag
61 - 80 af 137 billeder
Item 1 ud af 3
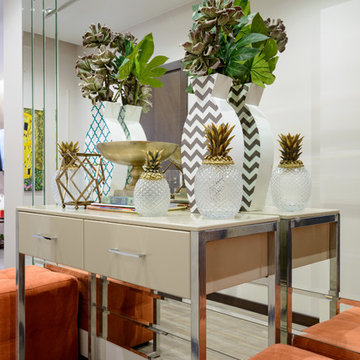
В коридоре специально нет шкафов и крбчков для одежды, т.к сразу у входа находится гардеробная комната для верхней одежды, обуви и т.д. Консоли и 2х пуфов достаточно чтобы поставить сумку, и присесть. Большое зеркало отлично расширяет пространство и даёт возможность посмотреть на себя в полный рост. Листайте, в конце есть планировка квартиры.
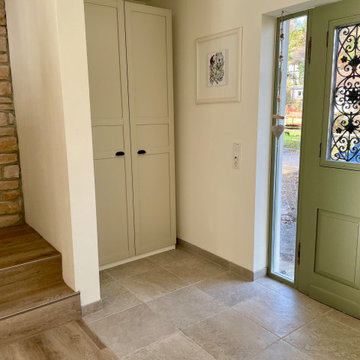
Ein großzügiger Eingangsbereich mit ausreichend Stauraum heißt die Bewohner des Hauses und ihre Gäste herzlich willkommen. Der Eingangsbereich ist in grau-beige Tönen gehalten. Im Bereich des Windfangs sind Steinfliesen mit getrommelten Kanten verlegt, die in den Vinylboden übergehen, der im restlichen Wohnraum verlegt ist.
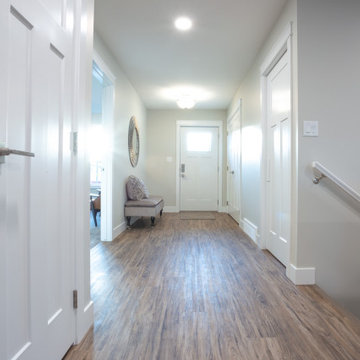
View of front entry, office, and pony wall for stairs, as seen from family room. You can see the swinging door just passed the stairs, this leads to the mud room, laundry room, pantry and kitchen
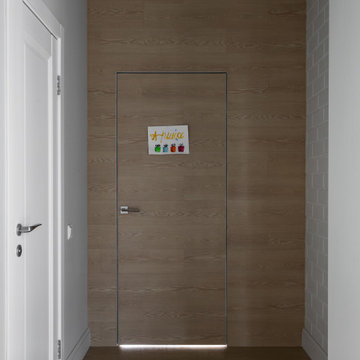
Дети в этой семье очень творческие. На дверь скрытого монтажа завели виниловое покрытие. Прием визуально скрыл детскую.
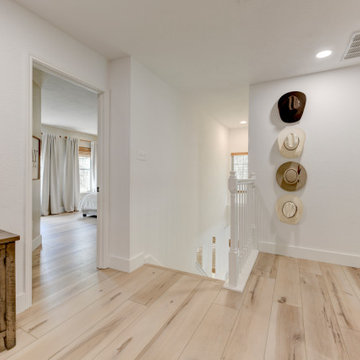
Warm, light, and inviting with characteristic knot vinyl floors that bring a touch of wabi-sabi to every room. This rustic maple style is ideal for Japanese and Scandinavian-inspired spaces. With the Modin Collection, we have raised the bar on luxury vinyl plank. The result is a new standard in resilient flooring. Modin offers true embossed in register texture, a low sheen level, a rigid SPC core, an industry-leading wear layer, and so much more.
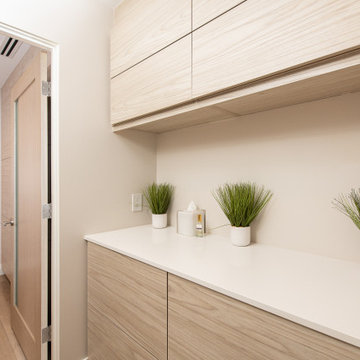
20-custom-kitchen-craft-hallway-cabinets-Summit-Acrylic-Wood-Wired-Mercury-finish-Corterra-solid-surface-whitequartz-countertop
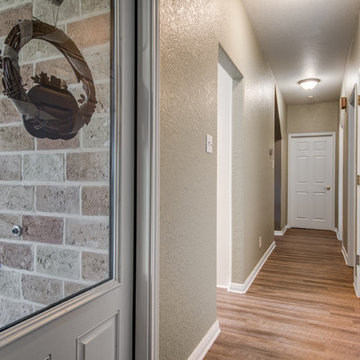
A door was removed to make this kitchen more functional. Walls were opened up and the layout was completely redesigned.
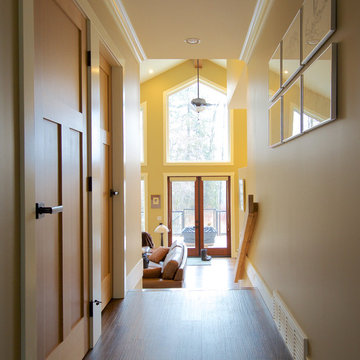
Light colors for walls, trim, and doors are accented by the dark vinly plank flooring and black door hardware in this traditional home. This hallway opens up to a beautiful bright living space with elegant vaulted ceilings.
Photo by: Brice Ferre
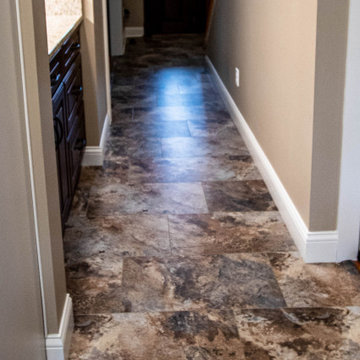
In this kitchen, Medallion Silverline door style Lancaster/Potter’s Mill flat panel for the upper and pantry cabinets in the Irish Crème Classic Paint finish. The base cabinets are Medallion door style Brookhill Raised Panel with the French Roast finish accented with Oil Rubbed Bronze hardware. The countertop is Granite 3cm Giallo Ornamental with pencil edge and 4” splash at snack bar. The backsplash is 3x12 ceramic tile in Desert color. A Kichler Avery mini pendant light over the sink in brushed nickel with clear seeded glass shade. An Elkay Crosstown 16g stainless steel undermount sink in polished satin finish with an Elkay Harmony pull-down faucet in Lustrous Steel finish. On the floor is Homecrest Cascade Beveled Engineered WPC vinyl tile in Dover Slate color.
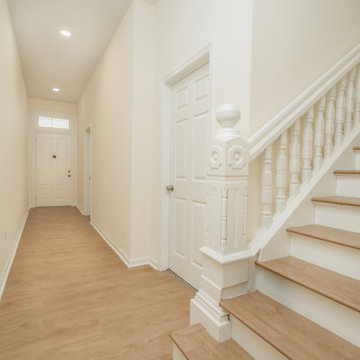
Came to this property in dire need of attention and care. We embarked on a comprehensive whole-house remodel, reimagining the layout to include three bedrooms and two full bathrooms, each with spacious walk-in closets. The heart of the home, our new kitchen, boasts ample pantry storage and a delightful coffee bar, while a built-in desk enhances the dining room. We oversaw licensed upgrades to plumbing, electrical, and introduced an efficient ductless mini-split HVAC system. Beyond the interior, we refreshed the exterior with new trim and a fresh coat of paint. Modern LED recessed lighting and beautiful luxury vinyl plank flooring throughout, paired with elegant bathroom tiles, completed this transformative journey. We also dedicated our craftsmanship to refurbishing and restoring the original staircase railings, bringing them back to life and preserving the home's timeless character.
137 Billeder af gang med beige vægge og vinylgulv
4
