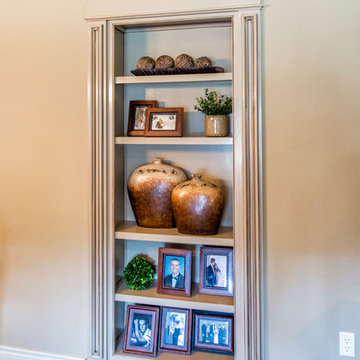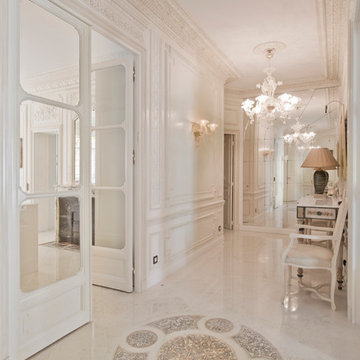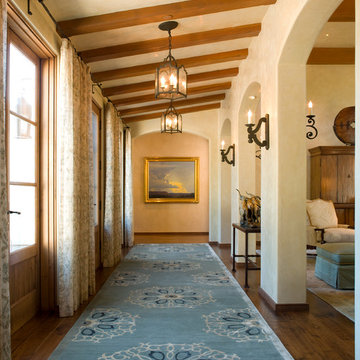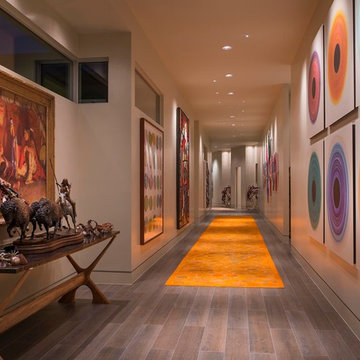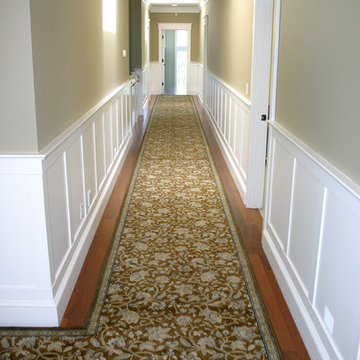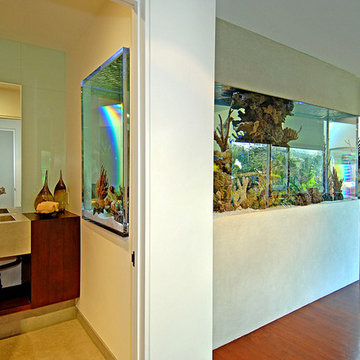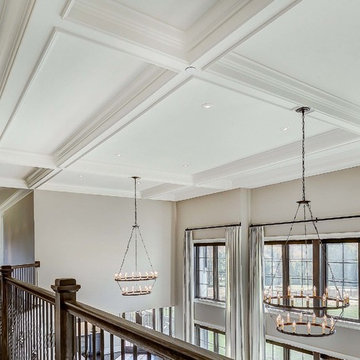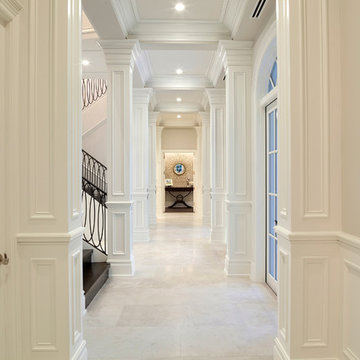1.397 Billeder af gang med beige vægge
Sorteret efter:
Budget
Sorter efter:Populær i dag
41 - 60 af 1.397 billeder
Item 1 ud af 3
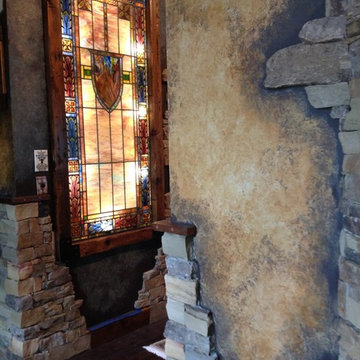
Castles are a first love for this homeowner, so the design build was centered around that theme for the hardscape which started outside, then moved inside. Pictured here are photos from the interior design. The homeowner selected stain glass which we framed in old barn wood. We used a series of veneer, Oklahoma rock and moss rock to create the castle ruins effect. We built a custom door with a custom stain glass inlay representing the homeowner's family crest. We installed false beams and built a stone fireplace in the entertainment area. The hearth is made of Tennessee quartz and the mantel is cedar.
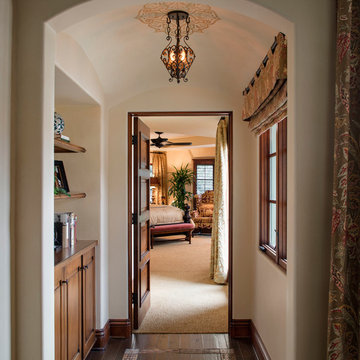
Hallway to master bedroom. Note the wood floor with inset stone tile border. The ceiling was arched to match the entry arch and give height to the small space making it a special passage to the master bedroom.
Decorative ceiling stencil by Irma Shaw Designs.

Luxury living done with energy-efficiency in mind. From the Insulated Concrete Form walls to the solar panels, this home has energy-efficient features at every turn. Luxury abounds with hardwood floors from a tobacco barn, custom cabinets, to vaulted ceilings. The indoor basketball court and golf simulator give family and friends plenty of fun options to explore. This home has it all.
Elise Trissel photograph
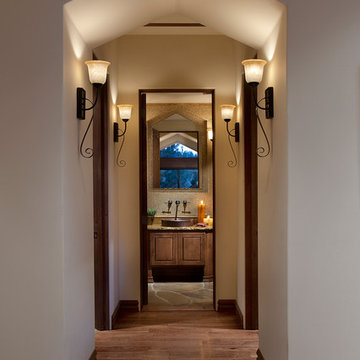
This homage to prairie style architecture located at The Rim Golf Club in Payson, Arizona was designed for owner/builder/landscaper Tom Beck.
This home appears literally fastened to the site by way of both careful design as well as a lichen-loving organic material palatte. Forged from a weathering steel roof (aka Cor-Ten), hand-formed cedar beams, laser cut steel fasteners, and a rugged stacked stone veneer base, this home is the ideal northern Arizona getaway.
Expansive covered terraces offer views of the Tom Weiskopf and Jay Morrish designed golf course, the largest stand of Ponderosa Pines in the US, as well as the majestic Mogollon Rim and Stewart Mountains, making this an ideal place to beat the heat of the Valley of the Sun.
Designing a personal dwelling for a builder is always an honor for us. Thanks, Tom, for the opportunity to share your vision.
Project Details | Northern Exposure, The Rim – Payson, AZ
Architect: C.P. Drewett, AIA, NCARB, Drewett Works, Scottsdale, AZ
Builder: Thomas Beck, LTD, Scottsdale, AZ
Photographer: Dino Tonn, Scottsdale, AZ
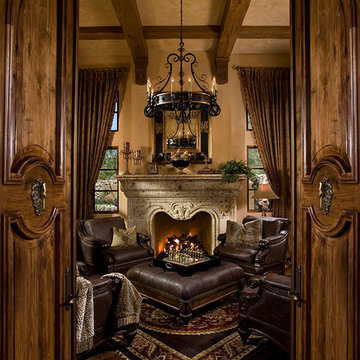
This Italian Villa cigar room features dark leather armchairs creating a cozy space for chats next to the built-in fireplace.
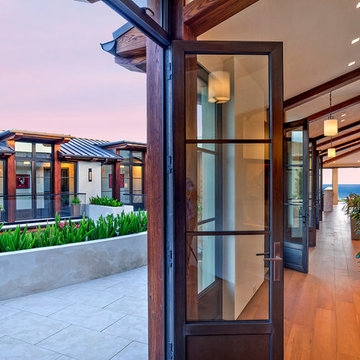
Realtor: Casey Lesher, Contractor: Robert McCarthy, Interior Designer: White Design
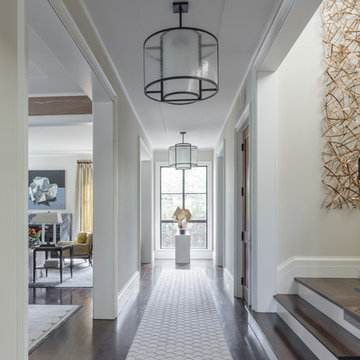
Elegant hallway featuring art collection and sculpture
photo: David Duncan Livingston
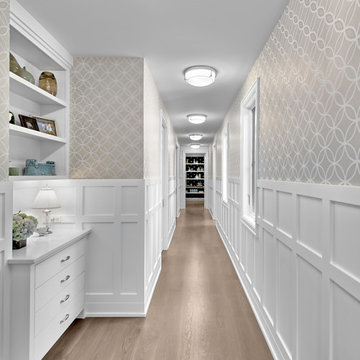
This gorgeous corridor connects the guest wing and garage to the main home, with plenty of utilitarian spaces along the way. Wallpaper by Thibaut; wide plank, white oak floors from Schafer, installed and finished by Old to Gold.
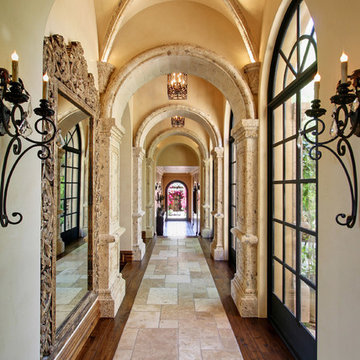
Stone arches and vaulted ceilings in the hallway with beautiful pendant lighting and wall sconces.
1.397 Billeder af gang med beige vægge
3
