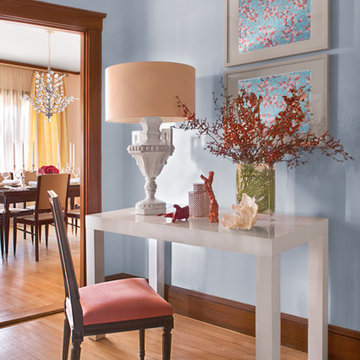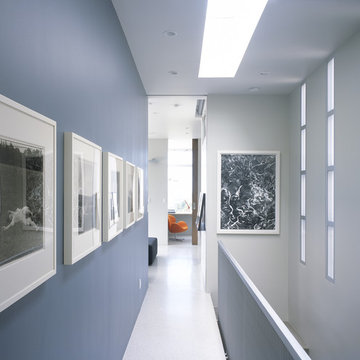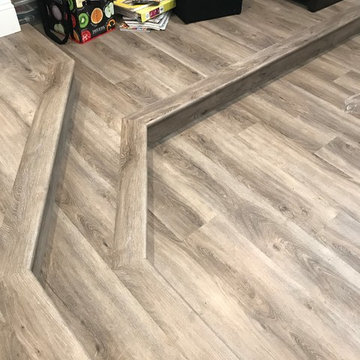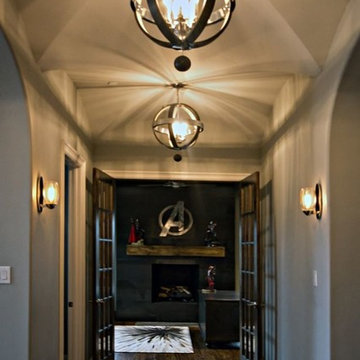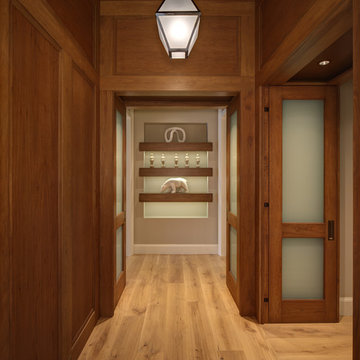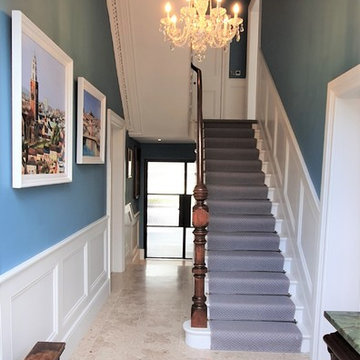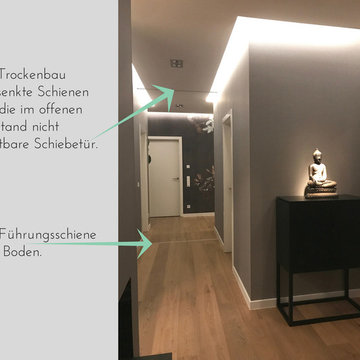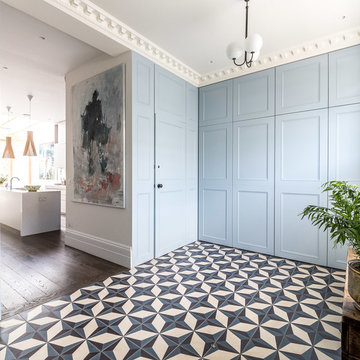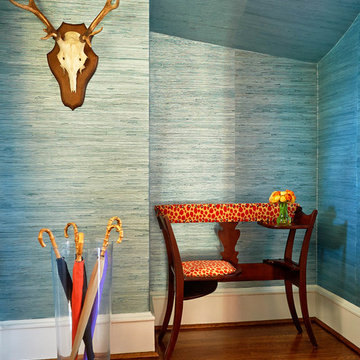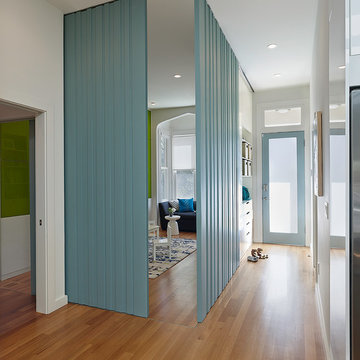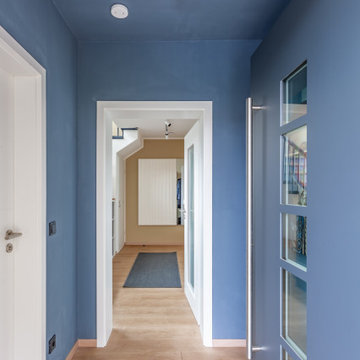4.644 Billeder af gang med blå vægge og brune vægge
Sorteret efter:
Budget
Sorter efter:Populær i dag
61 - 80 af 4.644 billeder
Item 1 ud af 3

The Hasserton is a sleek take on the waterfront home. This multi-level design exudes modern chic as well as the comfort of a family cottage. The sprawling main floor footprint offers homeowners areas to lounge, a spacious kitchen, a formal dining room, access to outdoor living, and a luxurious master bedroom suite. The upper level features two additional bedrooms and a loft, while the lower level is the entertainment center of the home. A curved beverage bar sits adjacent to comfortable sitting areas. A guest bedroom and exercise facility are also located on this floor.

My Clients had recently moved into the home and requested 'WOW FACTOR'. We layered a bold blue with crisp white paint and added accents of orange, brass and yellow. The 3/4 paneling adds height to the spaces and perfectly guides the eye around the room. New herringbone carpet was chosen - short woven pile for durability due to pets - with a grey suede border finishing the runner on the stairs.
Photography by: Leigh Dawney Photography

Skylight filters light onto back stair, oak bookcase serves as storage and guardrail, giant barn doors frame entry to master suite ... all while cat negotiates pocket door concealing master closets - Architecture/Interiors: HAUS | Architecture - Construction Management: WERK | Build - Photo: HAUS | Architecture

Clients' first home and there forever home with a family of four and in laws close, this home needed to be able to grow with the family. This most recent growth included a few home additions including the kids bathrooms (on suite) added on to the East end, the two original bathrooms were converted into one larger hall bath, the kitchen wall was blown out, entrying into a complete 22'x22' great room addition with a mudroom and half bath leading to the garage and the final addition a third car garage. This space is transitional and classic to last the test of time.
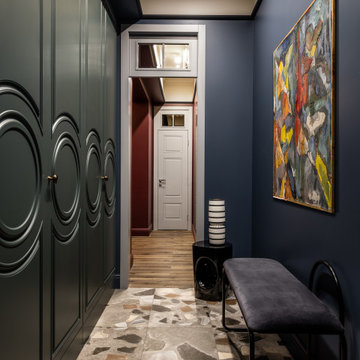
Прихожая. Корпусная мебель выполнена на заказ по эскизам автора проекта; мебельные ручки, Latuning; скамья Angui Bench Grey, L'appartement; картина “4фигуры в шляпах” Дмитрия Полгара, L'appartement; межкомнатные двери, Neogreen; на стенах и потолке краска, Farrow & Ball; на полу испанский керамогранит, Peronda.
4.644 Billeder af gang med blå vægge og brune vægge
4
