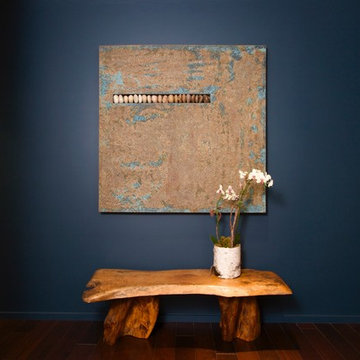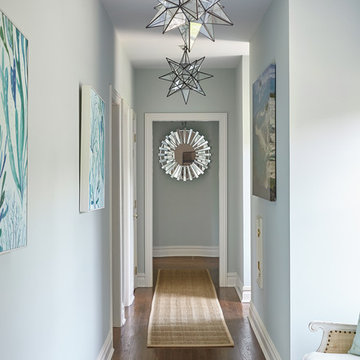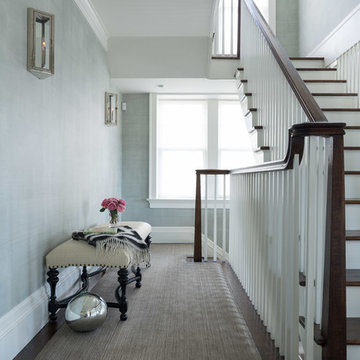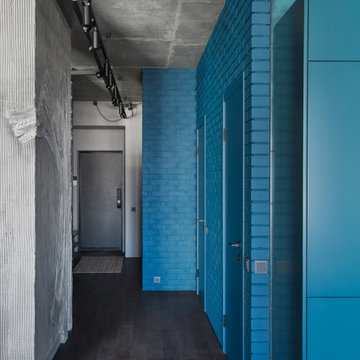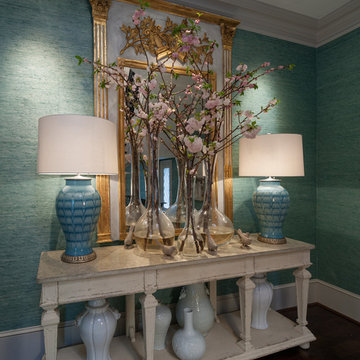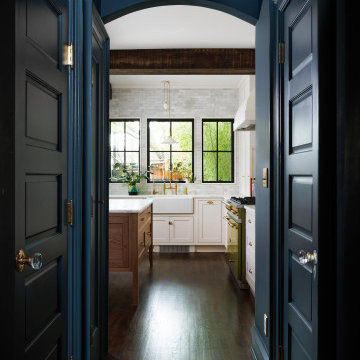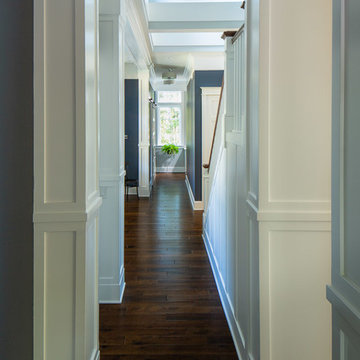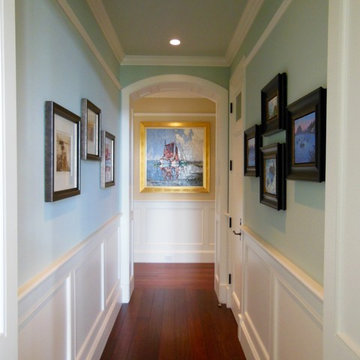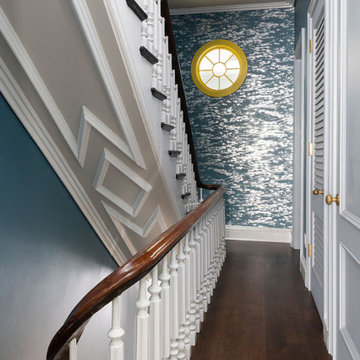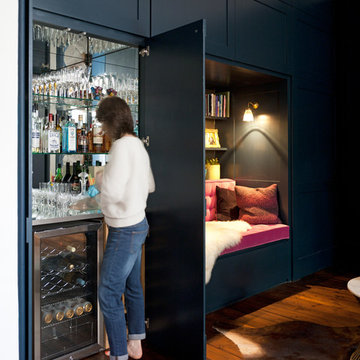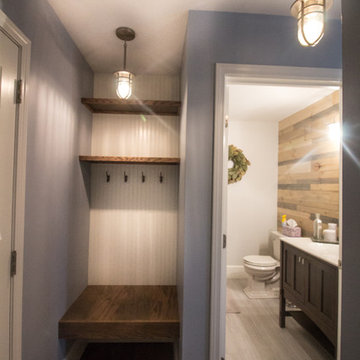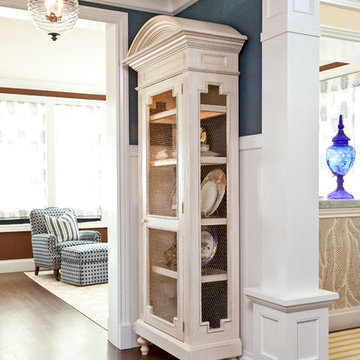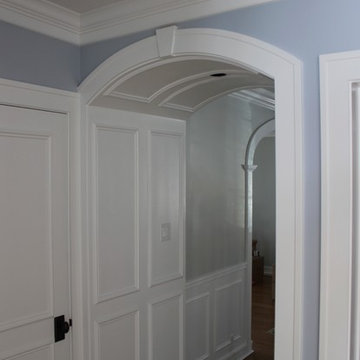325 Billeder af gang med blå vægge og mørkt parketgulv
Sorteret efter:
Budget
Sorter efter:Populær i dag
41 - 60 af 325 billeder
Item 1 ud af 3
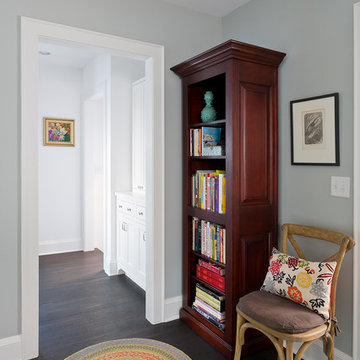
Residential remodel designed by Meriwether Felt. This 1920 cape cod bungalow was updated to include pantry space in the back hallway.
Photos by Andrea Rugg
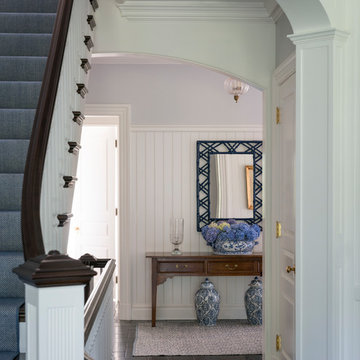
The secondary stair hall of a beachy shingle style home maintains a casual spirit despite pilasters, arches, raised-panel doors, Belgium bluestone and walnut-stained oak plank floors, classical trim, and three-quarter-height bead-board paneling.
James Merrell
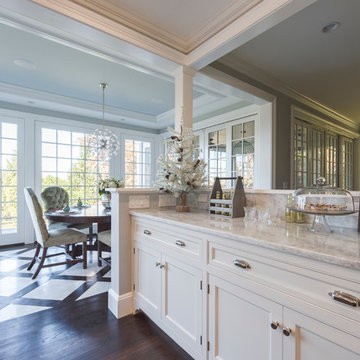
This sun-lit breakfast area is made more dramatic with the custom marble and wood floor. The antique table and traditional chairs balance the modern light fixture. The tray ceiling keeps the room feeling intimate, despite the access to the outdoors through the multiple French doors.
Interior Designer: Adams Interior Design
Photo by: Daniel Contelmo Jr.
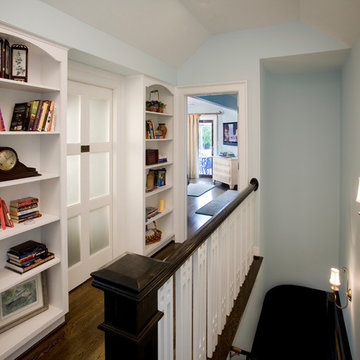
Elements of the Arts and Crafts movement were used throughout this small transition area leading to the master bedroom. A six-panel translucent glass door leads to a walk-in closet. The flanking bookcases prominently display objet d’art, books and photos. Elaborate detailing, found in the railing, add visual balance. Renee Macintosh inspired pickets add rhythm. The varying color scheme both define and brighten the space.
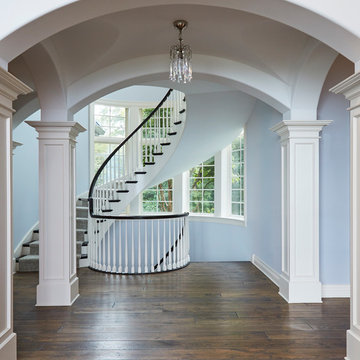
Groin vault ceiling with arched openings and wood posts. The spiral staircase runs from the basement to the second level. Photo by Mike Kaskel.
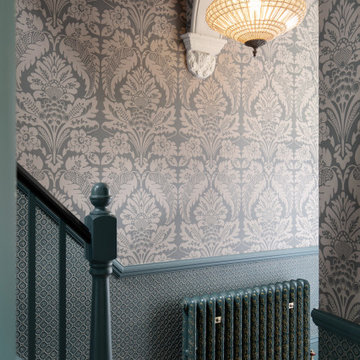
Complete renovation of hallway and principal reception rooms in this fine example of Victorian architecture with well proportioned rooms and period detailing.
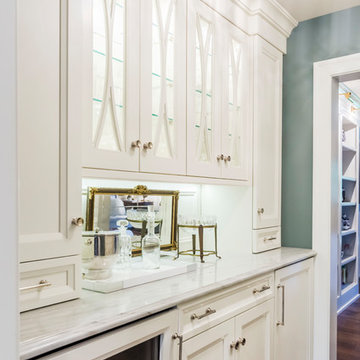
Butler pantry with integrated refrigerator and wine chiller. White, custom cabinetry.
325 Billeder af gang med blå vægge og mørkt parketgulv
3
