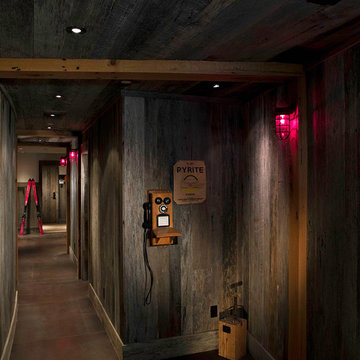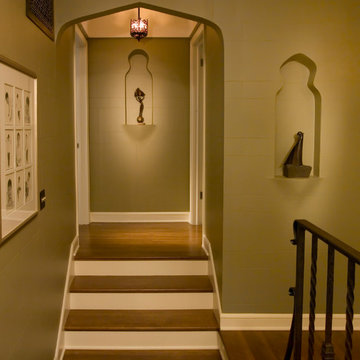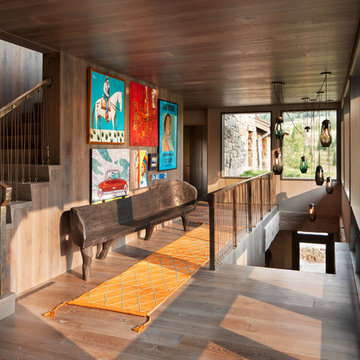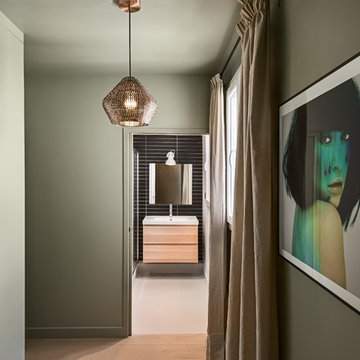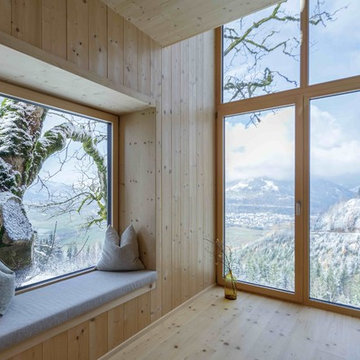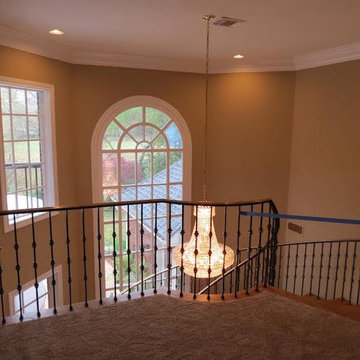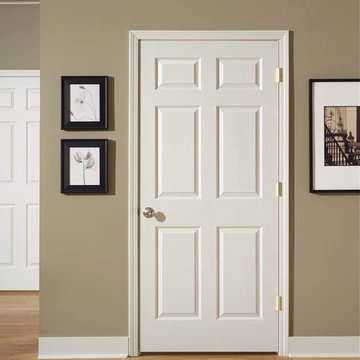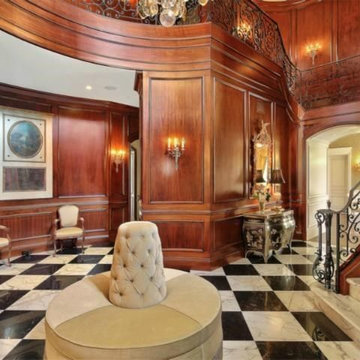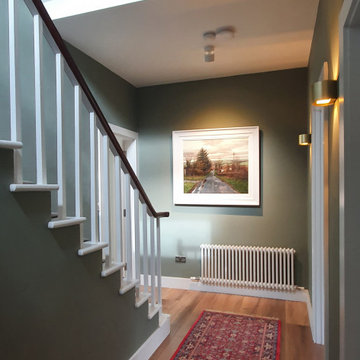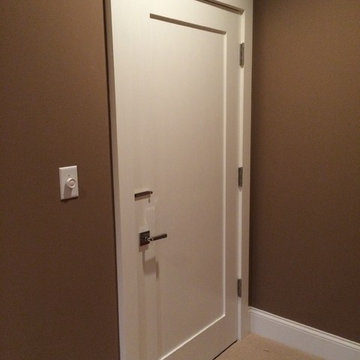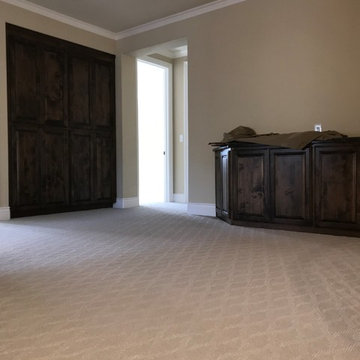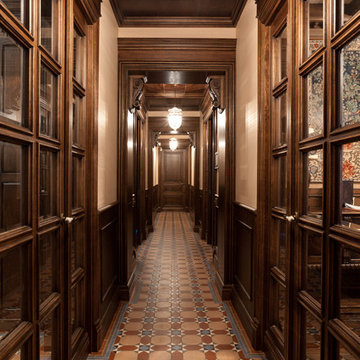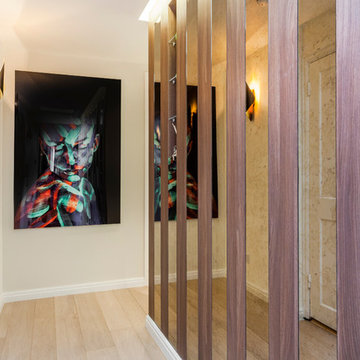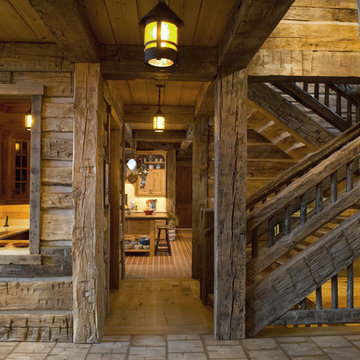3.512 Billeder af gang med brune vægge og grønne vægge
Sorteret efter:
Budget
Sorter efter:Populær i dag
141 - 160 af 3.512 billeder
Item 1 ud af 3
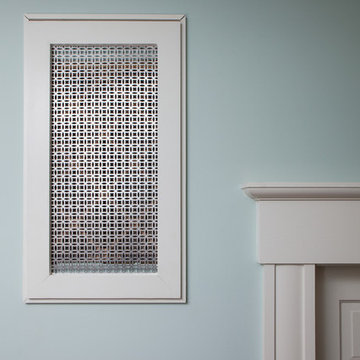
contractor: Stirling Group, Charlotte, NC
architect: Studio H Design, Charlotte, NC
photography: Sterling E. Stevens Design Photo, Raleigh, NC
engineering: Intelligent Design Engineering, Charlotte, NC
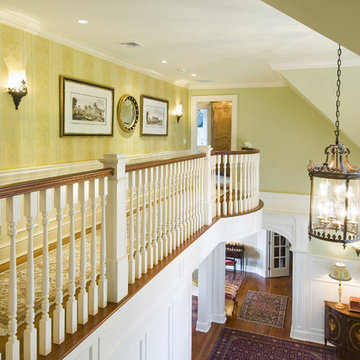
Being visible from the entryway below, these large, horizontal architectural prints add a touch of grandeur for the formal entryway. The convex Federal mirror reflects light from an oval, tracery window opposite, bringing a touch of sparkle to this faux-painted damask wall.

Cabana Cottage- Florida Cracker inspired kitchenette and bath house, separated by a dog-trot
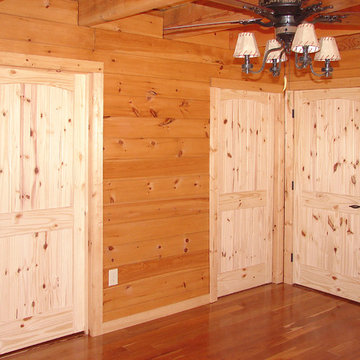
Pictured here are some rustic character-grade Pine doors, or "Knotty Pine". These doors are very rustic with the full character of the wood on display including knots, wormholes, mineral streaks, etc. They also feature "V-grooves" to give the appearance of wood planks for the panels.
Knotty wood doors are a staple of any rustic country style home. We can provide such doors for your home. We specialize in custom wood doors made to your specifications. You can select any wood species, any design, and get your doors in any size. Contact us for more information.
Contact us to discuss your door project.
Call 419-684-9582
Visit https://www.door.cc

This three-story vacation home for a family of ski enthusiasts features 5 bedrooms and a six-bed bunk room, 5 1/2 bathrooms, kitchen, dining room, great room, 2 wet bars, great room, exercise room, basement game room, office, mud room, ski work room, decks, stone patio with sunken hot tub, garage, and elevator.
The home sits into an extremely steep, half-acre lot that shares a property line with a ski resort and allows for ski-in, ski-out access to the mountain’s 61 trails. This unique location and challenging terrain informed the home’s siting, footprint, program, design, interior design, finishes, and custom made furniture.
Credit: Samyn-D'Elia Architects
Project designed by Franconia interior designer Randy Trainor. She also serves the New Hampshire Ski Country, Lake Regions and Coast, including Lincoln, North Conway, and Bartlett.
For more about Randy Trainor, click here: https://crtinteriors.com/
To learn more about this project, click here: https://crtinteriors.com/ski-country-chic/
3.512 Billeder af gang med brune vægge og grønne vægge
8
