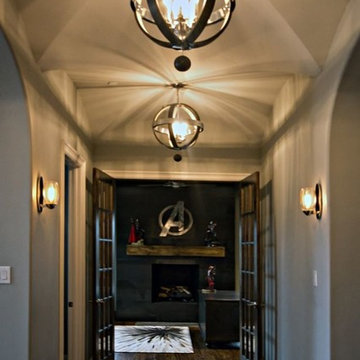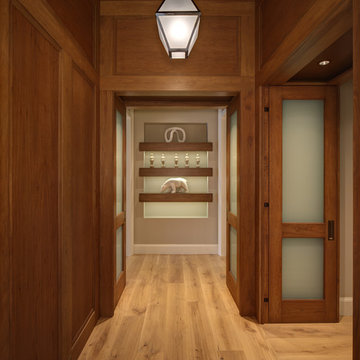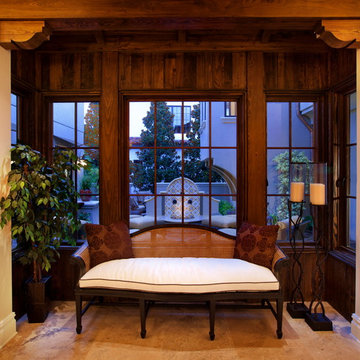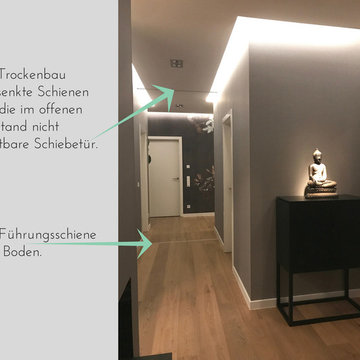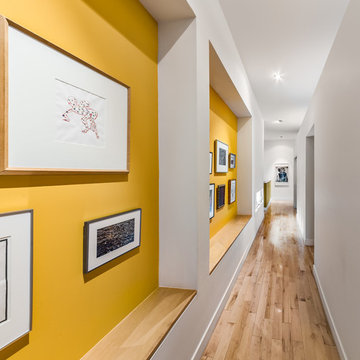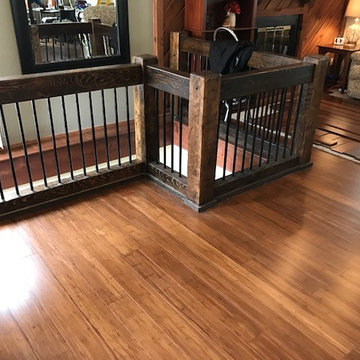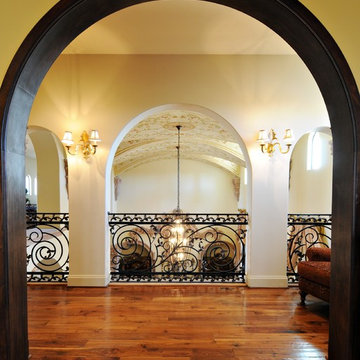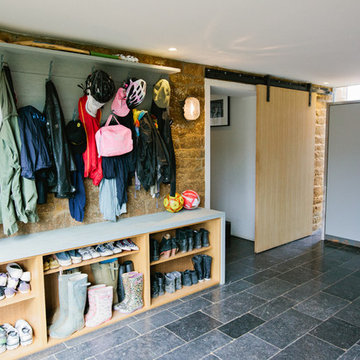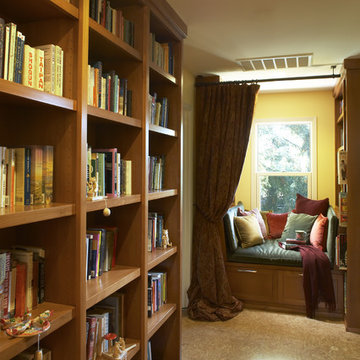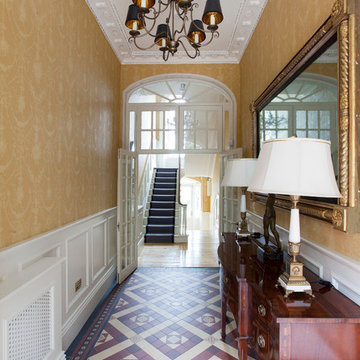3.568 Billeder af gang med brune vægge og gule vægge
Sorteret efter:
Budget
Sorter efter:Populær i dag
21 - 40 af 3.568 billeder
Item 1 ud af 3

Clients' first home and there forever home with a family of four and in laws close, this home needed to be able to grow with the family. This most recent growth included a few home additions including the kids bathrooms (on suite) added on to the East end, the two original bathrooms were converted into one larger hall bath, the kitchen wall was blown out, entrying into a complete 22'x22' great room addition with a mudroom and half bath leading to the garage and the final addition a third car garage. This space is transitional and classic to last the test of time.

Home automation is an area of exponential technological growth and evolution. Properly executed lighting brings continuity, function and beauty to a living or working space. Whether it’s a small loft or a large business, light can completely change the ambiance of your home or office. Ambiance in Bozeman, MT offers residential and commercial customized lighting solutions and home automation that fits not only your lifestyle but offers decoration, safety and security. Whether you’re adding a room or looking to upgrade the current lighting in your home, we have the expertise necessary to exceed your lighting expectations.

Hand-forged railing pickets, hewn posts, expansive window, custom masonry.

Open concept home built for entertaining, Spanish inspired colors & details, known as the Hacienda Chic style from Interior Designer Ashley Astleford, ASID, TBAE, BPN Photography: Dan Piassick of PiassickPhoto

The bookcases were designed using stock cabinets then faced w/ typical trim detail. This saves cost and gives a custom built-in look. The doorways to 2 Bedrooms were integrated into the bookcases.
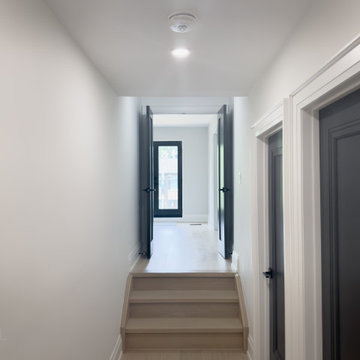
Second floor hallway entrance to master bedroom. These were brand new doors we painted black, but many of the doors on the second floor we're repurposed solid hardwood doors from the old structure. The addition ceiling heights were 10' so we had to build a small staircase to enter the new master bedroom.
3.568 Billeder af gang med brune vægge og gule vægge
2

