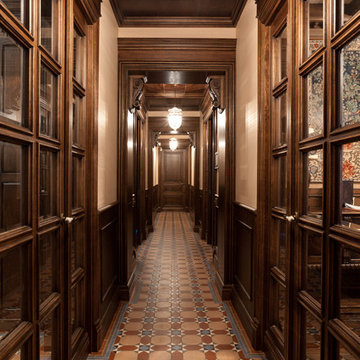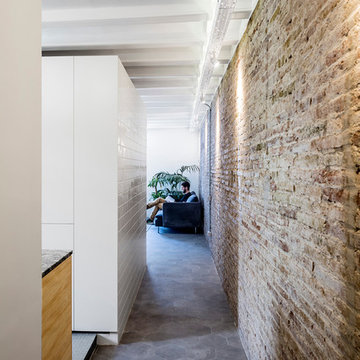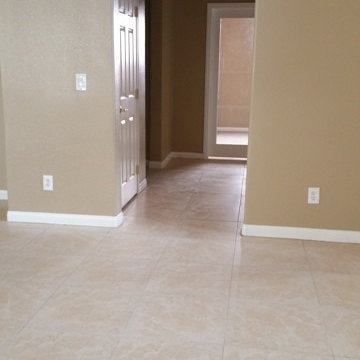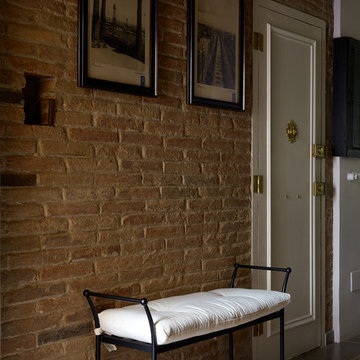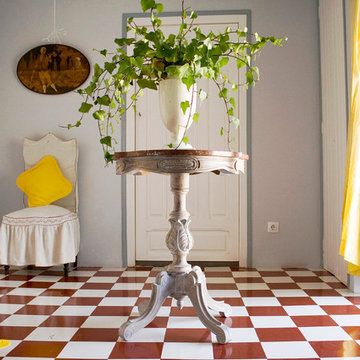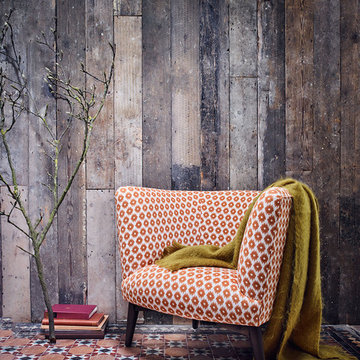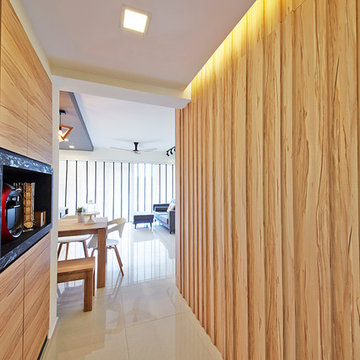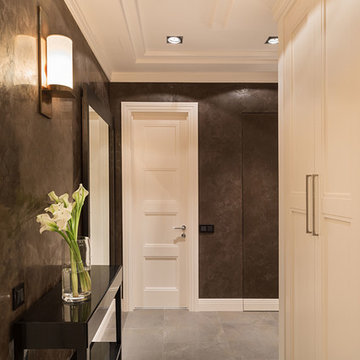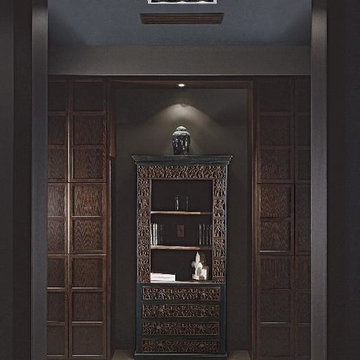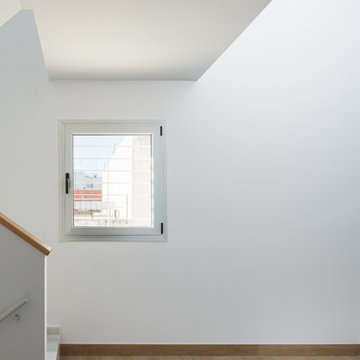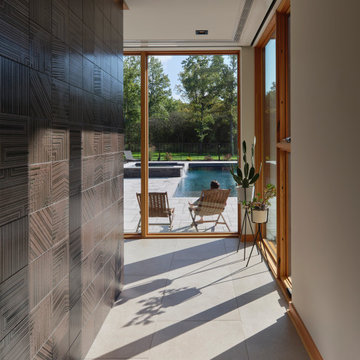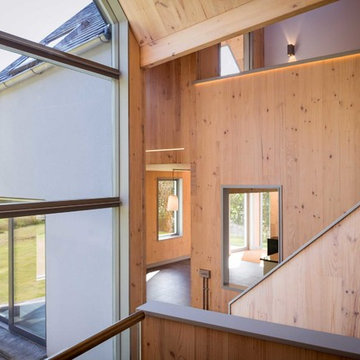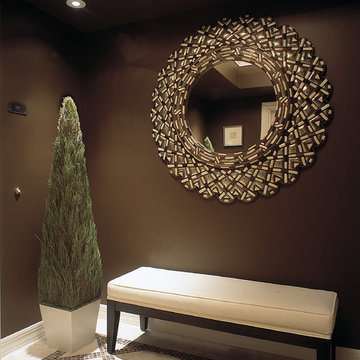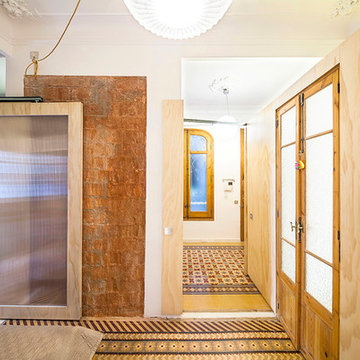88 Billeder af gang med brune vægge og gulv af keramiske fliser
Sorteret efter:
Budget
Sorter efter:Populær i dag
1 - 20 af 88 billeder
Item 1 ud af 3
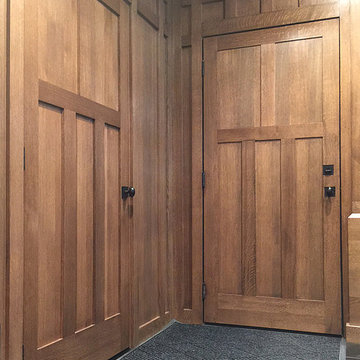
Door #HZ43
Solid wood Riftsawn White Oak doors
5-panel Craftsman
Flat panels
https://www.door.cc
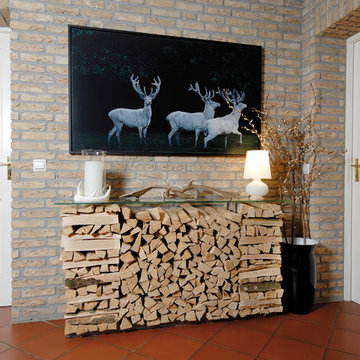
Sie möchten ein Romantikfeuer in Ihrem Wohnzimmer, haben aber keinen Kamin zur Verfügung? Kein Problem, mit einen Ethanolfeuer zaubern wir Ihren offenen Kamin. Hier wurde das Bücherregal ergänzt und für das Auge noch ein Holzvorrat angelegt. Selbst Steckdose und Lichtschalter konnten integriert werden. Die Oberfläche ist weiß matt lackiert.
Im Vorraum ist ein Brennholzregal mit Glasplatte entstanden.
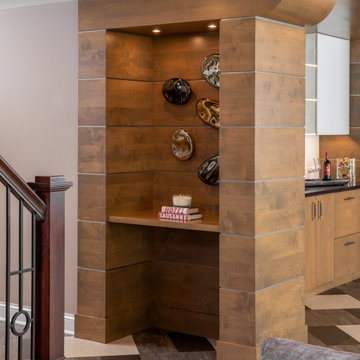
The picture our clients had in mind was a boutique hotel lobby with a modern feel and their favorite art on the walls. We designed a space perfect for adult and tween use, like entertaining and playing billiards with friends. We used alder wood panels with nickel reveals to unify the visual palette of the basement and rooms on the upper floors. Beautiful linoleum flooring in black and white adds a hint of drama. Glossy, white acrylic panels behind the walkup bar bring energy and excitement to the space. We also remodeled their Jack-and-Jill bathroom into two separate rooms – a luxury powder room and a more casual bathroom, to accommodate their evolving family needs.
---
Project designed by Minneapolis interior design studio LiLu Interiors. They serve the Minneapolis-St. Paul area, including Wayzata, Edina, and Rochester, and they travel to the far-flung destinations where their upscale clientele owns second homes.
For more about LiLu Interiors, see here: https://www.liluinteriors.com/
To learn more about this project, see here:
https://www.liluinteriors.com/portfolio-items/hotel-inspired-basement-design/
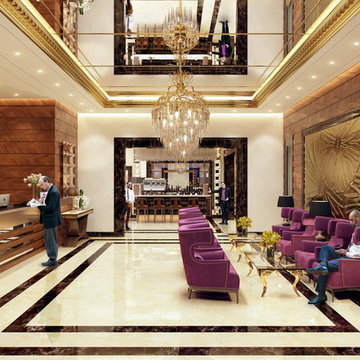
This hotel reception is a great combination of modern style and high-class luxury. All aspects of the design are thoroughly reflected in the 3d visualization, provided by archivizer.com.
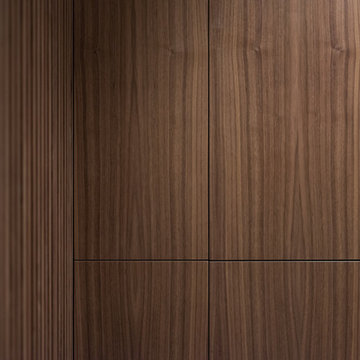
Zdjęcie aneksu kuchennego od strony korytarza. Na pierwszym planie ażurowy panel. W aneksie wykorzystano sprzęt AGD firmy Electrolux. Blaty kuchni oraz stołu oddzielającego cześć kuchenną od salonu wykonane z konglomeratu Santa Margherita Amiata. Meble fornirowane w kuchni wykonane przez stolarza na podstawie naszego projektu.
Projekt: Pracownia Projektowania Wnętrz Viva Design, Fot. Przemysław Kuciński
88 Billeder af gang med brune vægge og gulv af keramiske fliser
1

