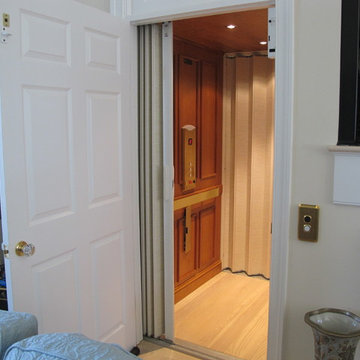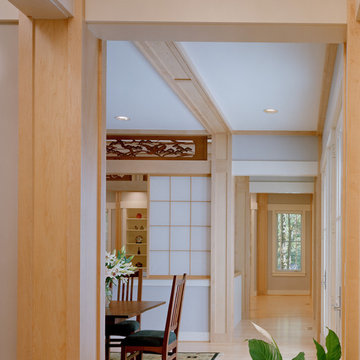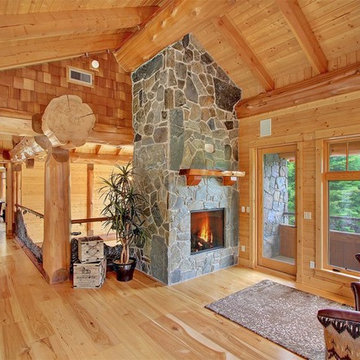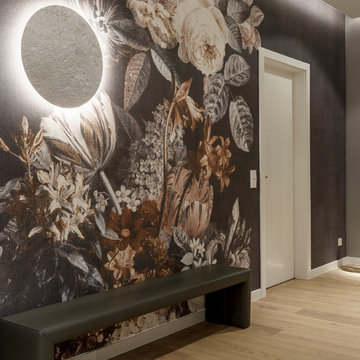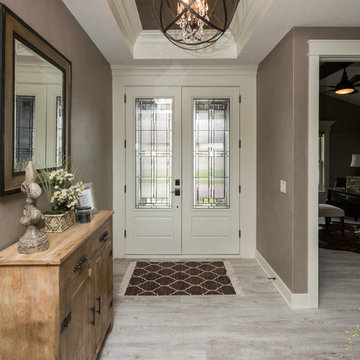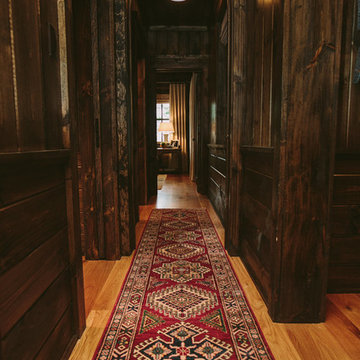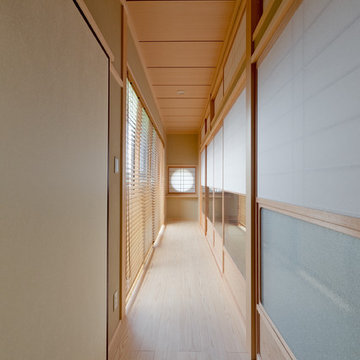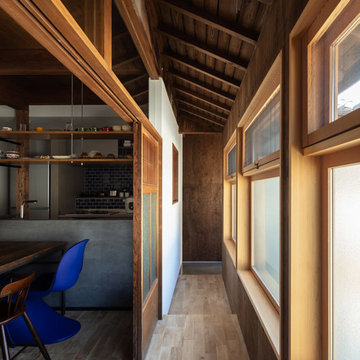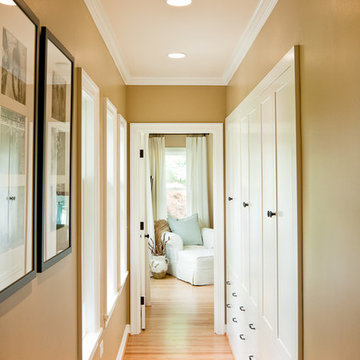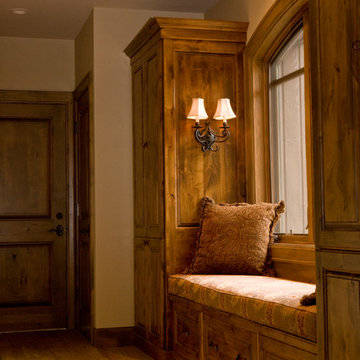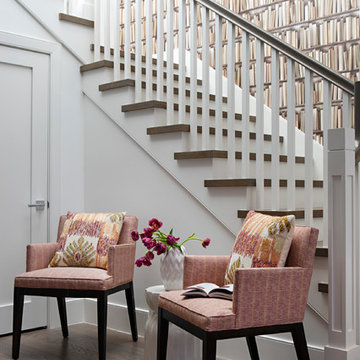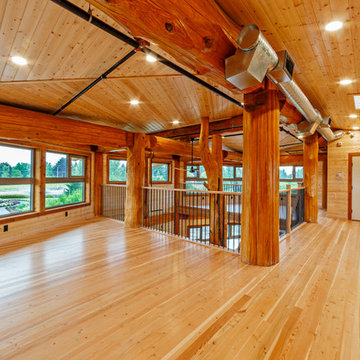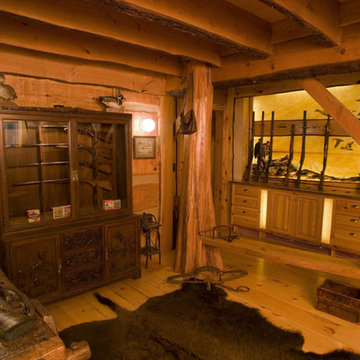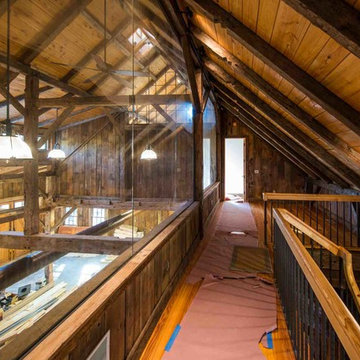232 Billeder af gang med brune vægge og lyst trægulv
Sorteret efter:
Budget
Sorter efter:Populær i dag
41 - 60 af 232 billeder
Item 1 ud af 3
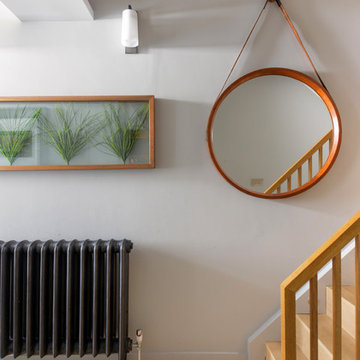
Hallway & stairs with Oak stairs and handrail.
Photo By Pixangle
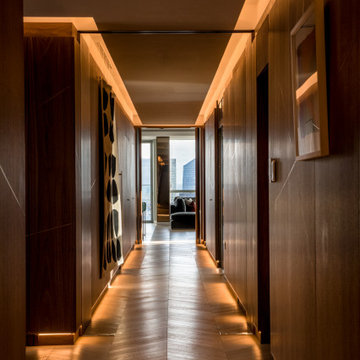
Halo lighting creates a warm glow in this wood-panelled entrance hall with large chevron parquet floor.
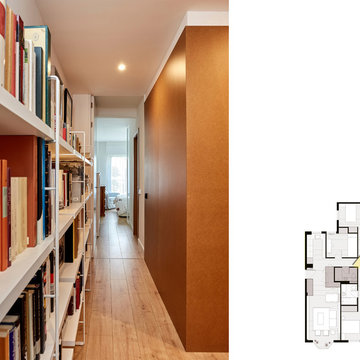
El panelado de las paredes existentes con DM cambia radicalmente la imagen del pasillo.
Fotografía de @carlacapdevila.
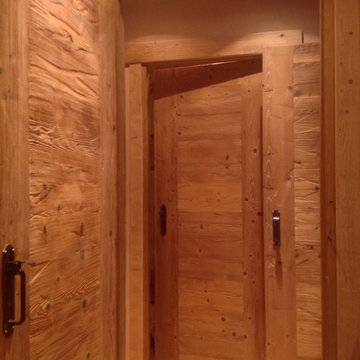
Piccolo disimpegno con pavimento sempre in legno chiaro, muri marrone media tonalità che riprendono il colore delle porte, sempre in legno larice.
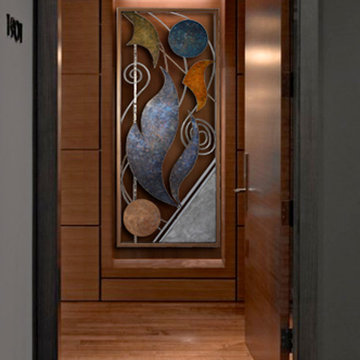
THE METAL & GLASS SCULPTURE COLLECTION are three-dimensional contemporary works of art containing shapes and elements inspired by nature and fantasy. Each shape and linear element floats and flows in and out of space creating interactive movement and harmony between shape, line, material, negative space, and weight. The shape elements are cut from sheet and stainless steel then colorized with metal patinas bringing out deep, rich mottled colors including turquoise, deep green and bronze, or faux finished with acrylic paints and metal powders. The linear elements are steel & stainless steel rods, bent, finished, and welded into place. The composition is framed with 1” square steel tubing painted black.
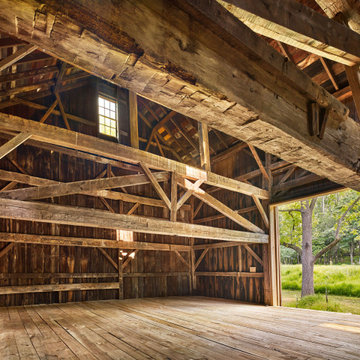
restored 18th-century barn interior. we tried to make the repairs to the frame as seamless and invisible as possible.
232 Billeder af gang med brune vægge og lyst trægulv
3
