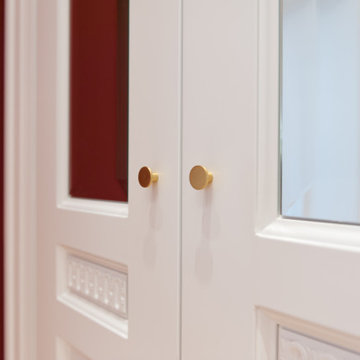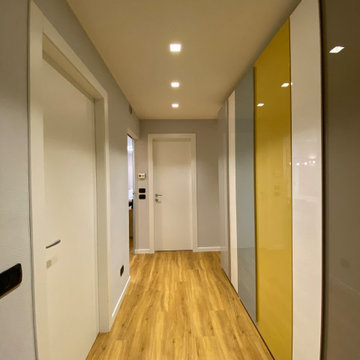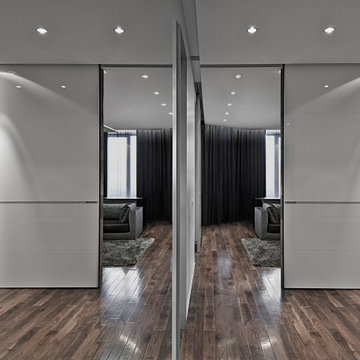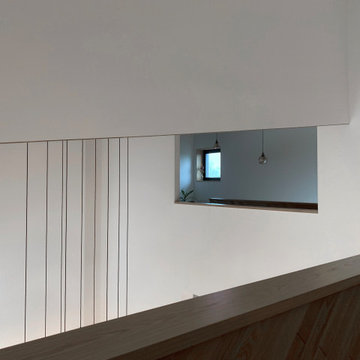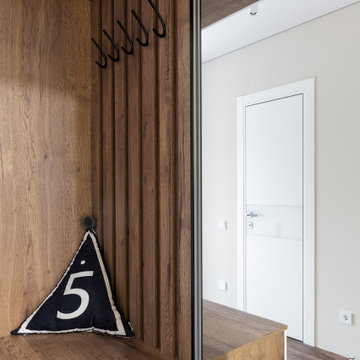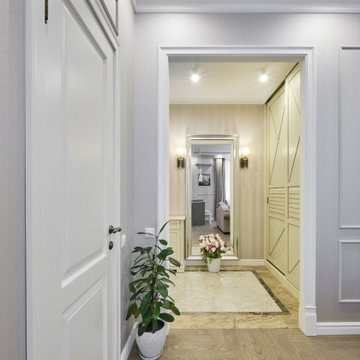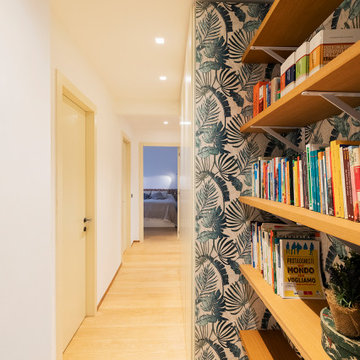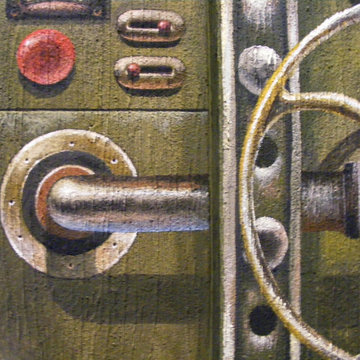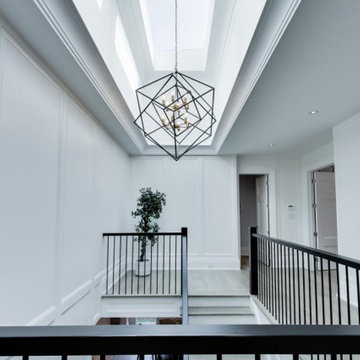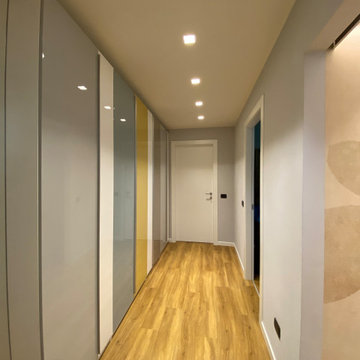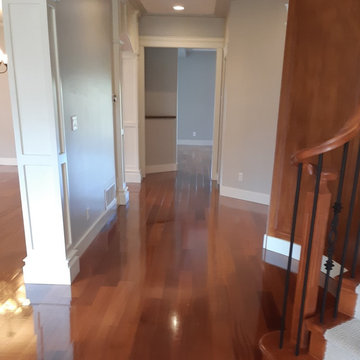235 Billeder af gang med brunt gulv og bakkeloft
Sorteret efter:
Budget
Sorter efter:Populær i dag
141 - 160 af 235 billeder
Item 1 ud af 3
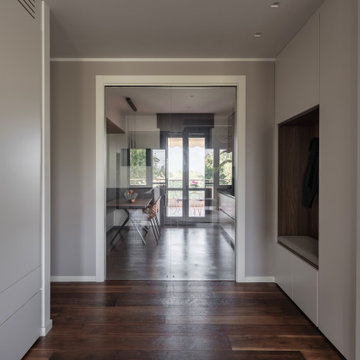
Due porte scorrevoli in vetro separano l'ambiente cucina dalla zona soggiorno, ingresso e corriodio.
Foto di Simone Marulli
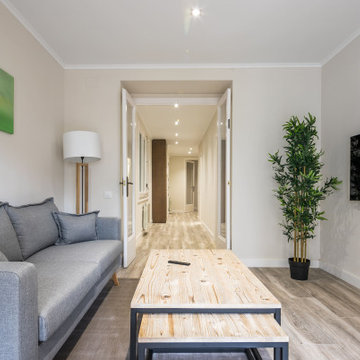
La total conexión de los espacios se obtiene gracias a las grandes puertas y a su organización. Da una sensación de que está todo abierto y unificado.
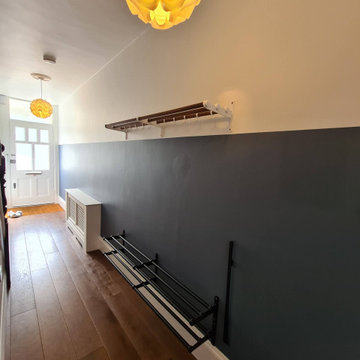
Big redecorating work to the ground floor - including wall reinforce, walls striping, new lining, dustless sanding, and bespoke decorating with a fine line to separate colors and add modern character
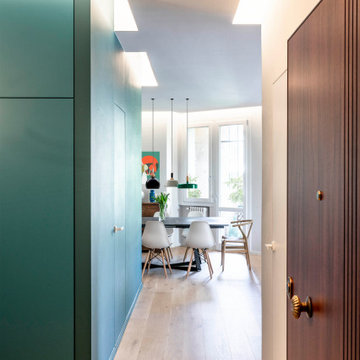
Entrando in casa si è catapultati nel verde della corte. incorniciato dalla finestra che prima era ad esclusiva di una piccola camera.
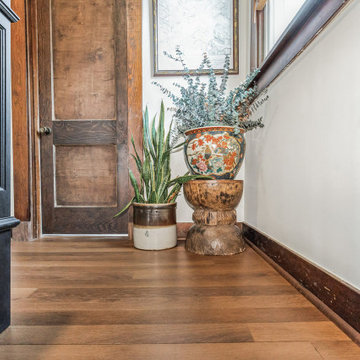
Rich toasted cherry with a light rustic grain that has iconic character and texture. With the Modin Collection, we have raised the bar on luxury vinyl plank. The result is a new standard in resilient flooring. Modin offers true embossed in register texture, a low sheen level, a rigid SPC core, an industry-leading wear layer, and so much more.
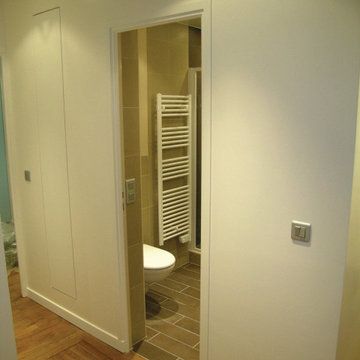
Dégagement entre la chambre et le séjour donnant vers la Salle de Bains. Reprise du parquet existant, un tableau électrique déplacé depuis l'entrée dans le dégagement.
Chaque millimètre à été pensé pour gagner de la place.
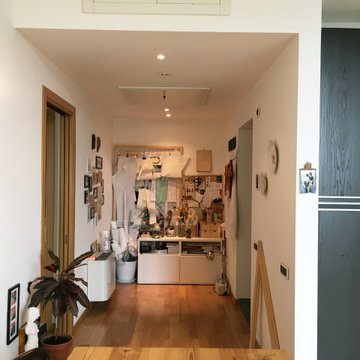
Corridoio/disimpegno arredato in maniera minimale ed essenziale.
Controsoffittatura portante per uso deposito
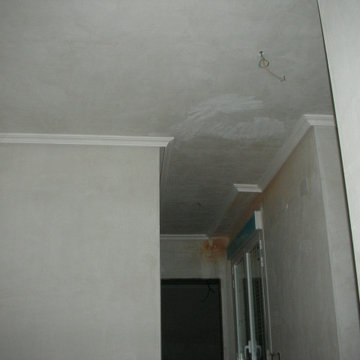
Suministro y colocación de solado en barro cocido hidrófugo, con junta de cemento hidrófugo, terminación en su color natural. Guarnecido y enlucido de yeso, en paramentos horizontales y verticales. Aplicación manual de dos manos de pintura a la esponja, en dos colores, acabado mate; sobre paramento interior de yeso o escayola, vertical, de hasta 3 metros de altura. El precio incluye la protección de los elementos del entorno que puedan verse afectados durante los trabajos y la resolución de puntos singulares.
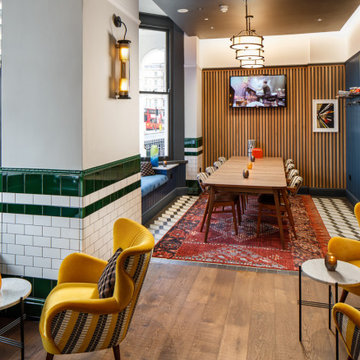
The interior design team at Philip Watts design delivered this exciting Underground themed hotel in the heart of London.
Inspired by the heritage and style of the London Underground network this hotel reflects some of London’s unique charm. Coolicon® lampshades light the common spaces and bedrooms of this bright, contemporary hotel with an unmistakable Underground Style. A perfect bedside reading light, the Original 1933 Design™ lampshades create a cosy, relaxed atmosphere in the rooms while the Large 1933 Design™ lampshades fill the breakfast room with light and colour.
235 Billeder af gang med brunt gulv og bakkeloft
8
