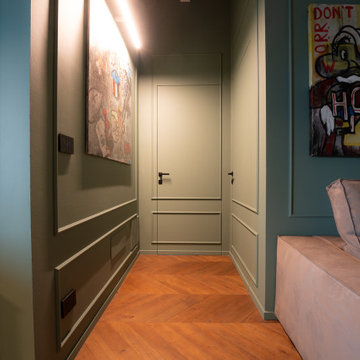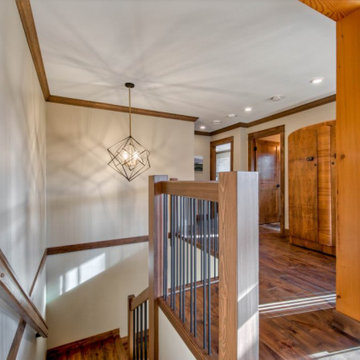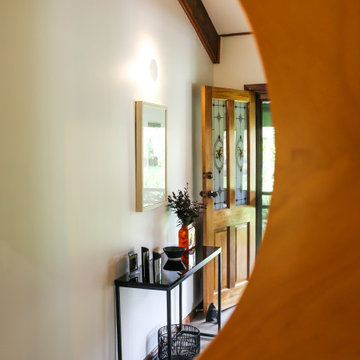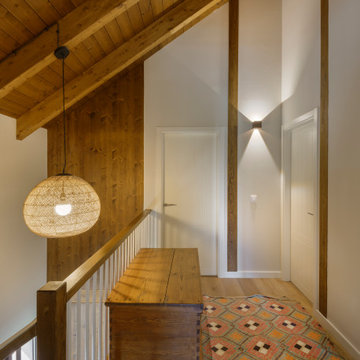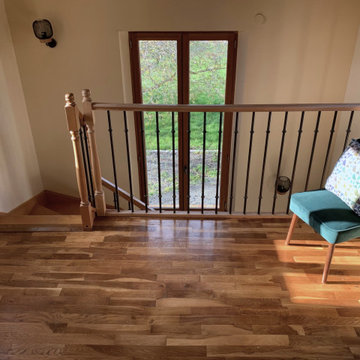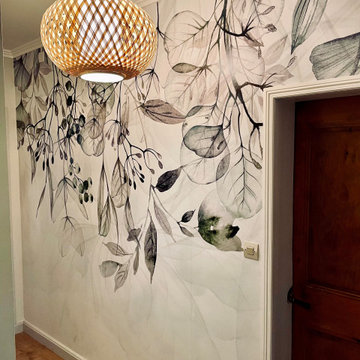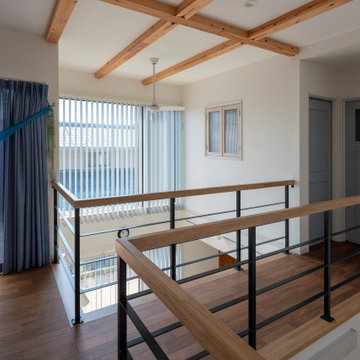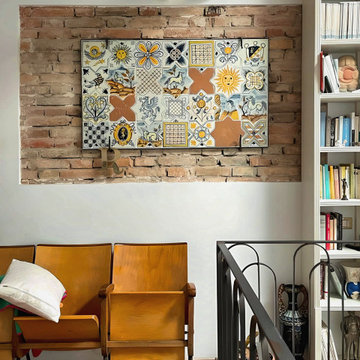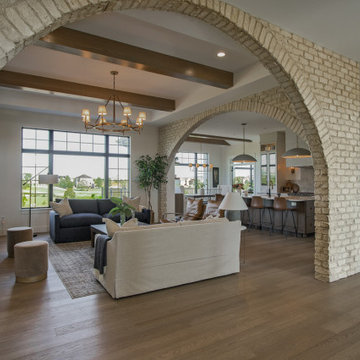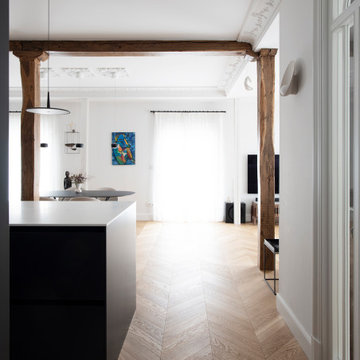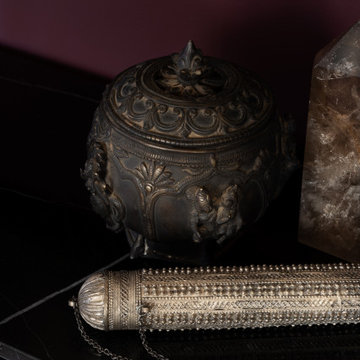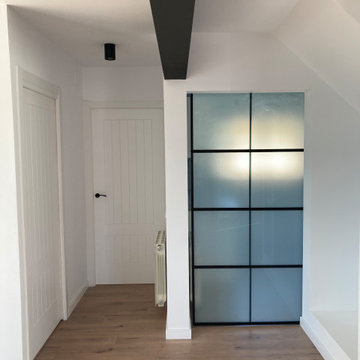229 Billeder af gang med brunt gulv og synligt bjælkeloft
Sorteret efter:
Budget
Sorter efter:Populær i dag
161 - 180 af 229 billeder
Item 1 ud af 3
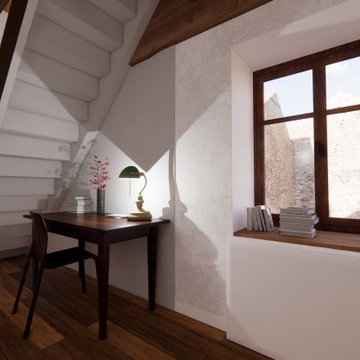
Installation d'un petit coin bureau sous l'escalier histoire d'optimiser le moindre recoin. Une bande de peinture délimite l'espace.
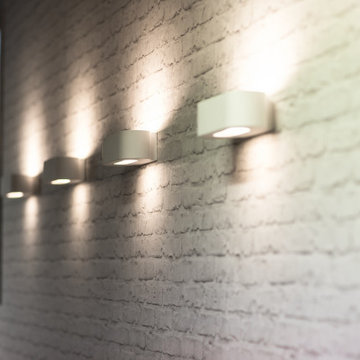
При выполнении зонирования, большое внимание уделялось рабочим зонам « опен спейс» и переговорной комнате. Компании «Сферотек» импонирует стиль лофт, который просматривается не только в сочетании материалов и текстур, но и в мебели. Чертежи и изготовление которой, производились по индивидуальному заказу. Конструкция потолка и архитектурные элементы здания остались не тронутыми, подчеркивая еще больше стилистическое направление.
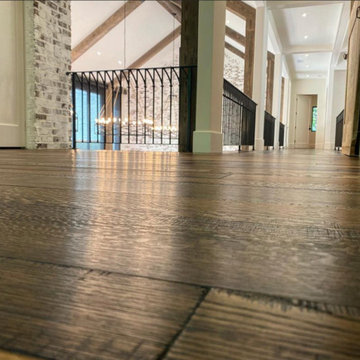
Wide, long plank skip sawn hardwood flooring. Each floor plank was specially milled from logs removed from the client's property and prefinished in Eutree's Terrain finish. Installation by floor pro M.S. Construction Services.
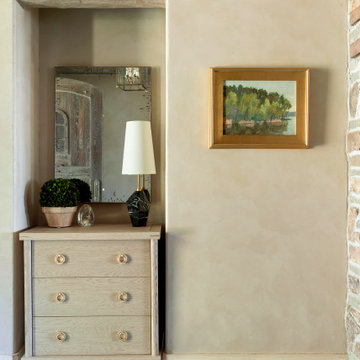
For the finishing touches, The Sitting Room incorporated vintage oil paintings, sepia photography and unique accessories to compliment the existing plasterwalls for the overall irish cottage inspired design.
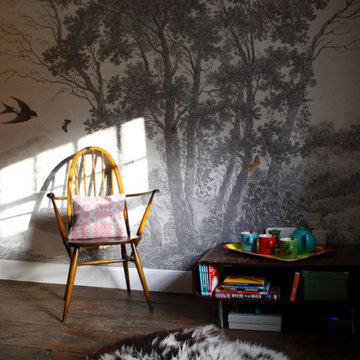
A reading nook created in a large upper landing area - a perfect hideaway in a busy house!
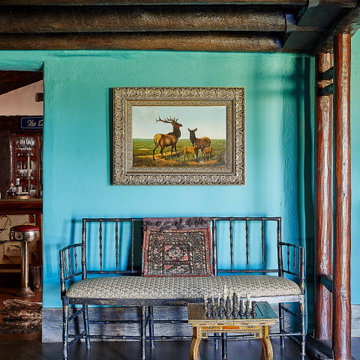
This hallway adds a nice pop of color to the house; The turquoise paint contrasts with the dark, exposed wood-beam ceiling. The metal bench picks up the metal in the ceiling and picture frame. The deer painting gives the house a Western-feel.
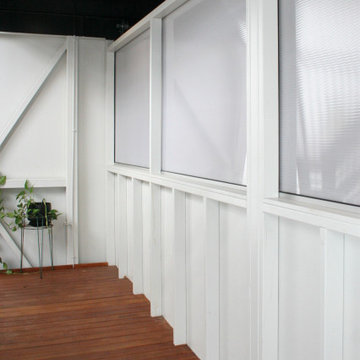
Being built in a flood zone, the walls are required to be single skin construction, otherwise known as exposed stud.
Walls are steel stud, with timber battens, exterior grade sheeting and polycarbonate panelling. Cabinetry has been minimized to the essential, and power provisions are well above the flood level. With structure on display, neat construction is essential.
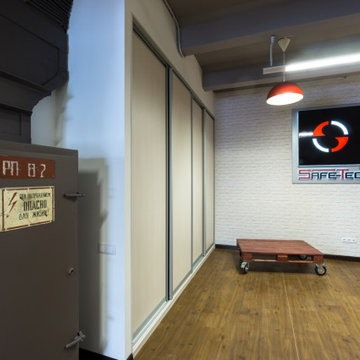
При выполнении зонирования, большое внимание уделялось рабочим зонам « опен спейс» и переговорной комнате. Компании «Сферотек» импонирует стиль лофт, который просматривается не только в сочетании материалов и текстур, но и в мебели. Чертежи и изготовление которой, производились по индивидуальному заказу. Конструкция потолка и архитектурные элементы здания остались не тронутыми, подчеркивая еще больше стилистическое направление.
229 Billeder af gang med brunt gulv og synligt bjælkeloft
9
