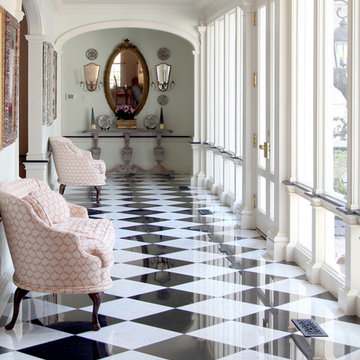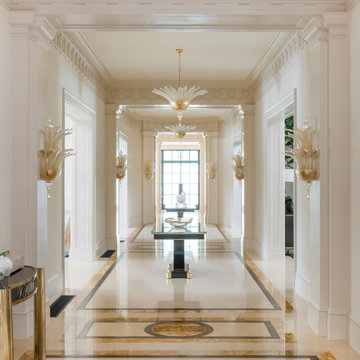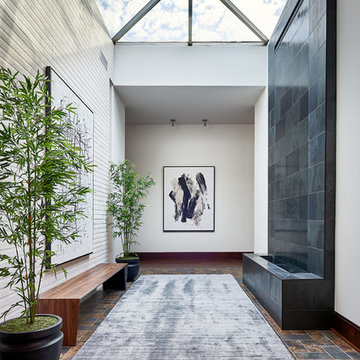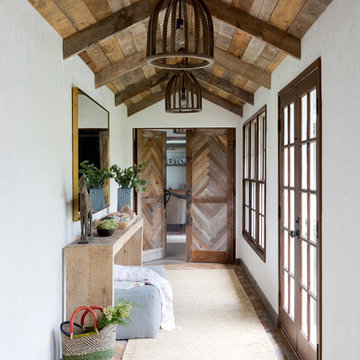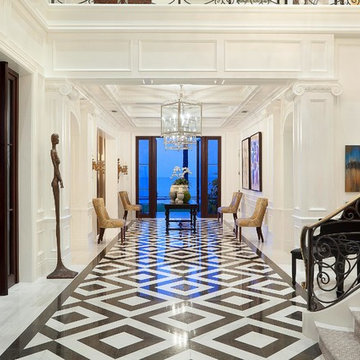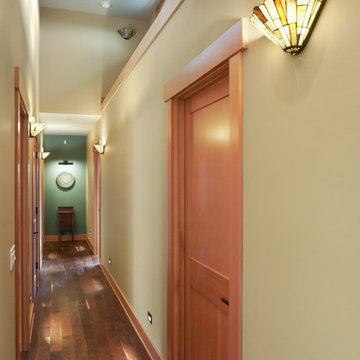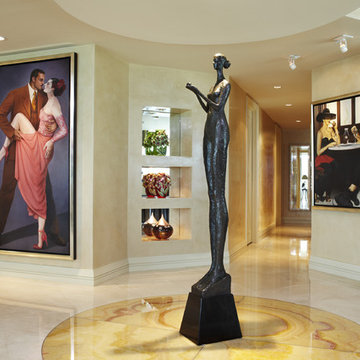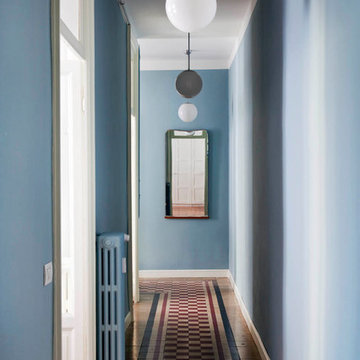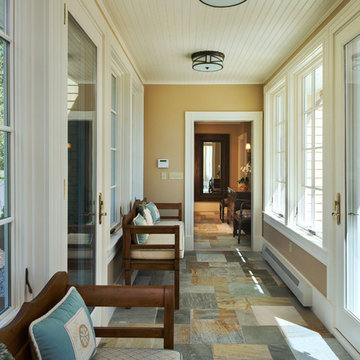1.585 Billeder af gang med flerfarvet gulv og gult gulv
Sorteret efter:
Budget
Sorter efter:Populær i dag
61 - 80 af 1.585 billeder
Item 1 ud af 3
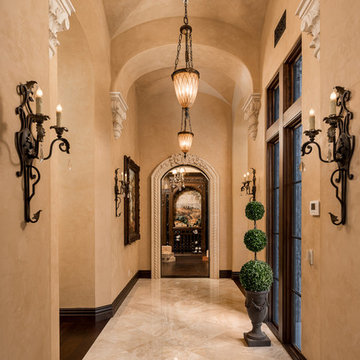
We love these arched entryways and vaulted ceilings, the custom wall sconces, marble floors and chandeliers!
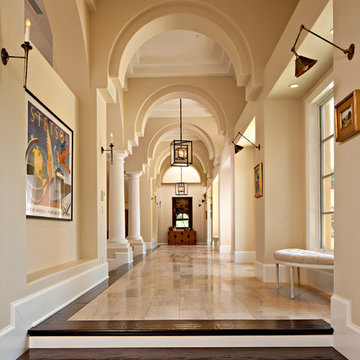
Barbara White Photography; the entry gallery functions as a gathering space and a transitional space connecting two sides of the house
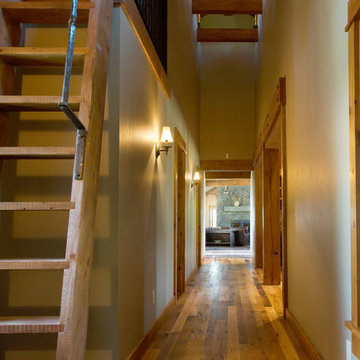
Set in a wildflower-filled mountain meadow, this Tuscan-inspired home is given a few design twists, incorporating the local mountain home flavor with modern design elements. The plan of the home is roughly 4500 square feet, and settled on the site in a single level. A series of ‘pods’ break the home into separate zones of use, as well as creating interesting exterior spaces.
Clean, contemporary lines work seamlessly with the heavy timbers throughout the interior spaces. An open concept plan for the great room, kitchen, and dining acts as the focus, and all other spaces radiate off that point. Bedrooms are designed to be cozy, with lots of storage with cubbies and built-ins. Natural lighting has been strategically designed to allow diffused light to filter into circulation spaces.
Exterior materials of historic planking, stone, slate roofing and stucco, along with accents of copper add a rich texture to the home. The use of these modern and traditional materials together results in a home that is exciting and unexpected.
(photos by Shelly Saunders)
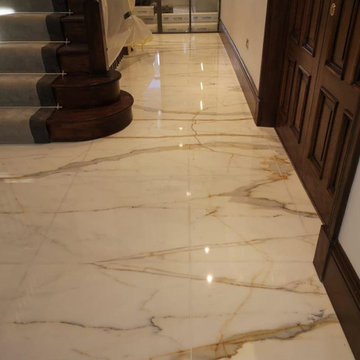
Calacatta Oro marble Entrance Hall.
Calacatta Oro is one of the most beautiful of the Italian marbles. This material has a white background with stunning golden grey veins.
For this particular project, we supplied the stone, templated, manufactured by cutting to size and installed the stone in a luxury residential property in Essex.
Finishing with a final clean and polish to this stunning bookmatched marble floor.
Our highly skilled team throughout helped to ensure the veins flowed throughout to create a precision seamless look.
Bookmatched marble is achieved by adjoining two slabs together, they are cut right next to each other and come from the same block to allow colour and vein matching. A perfect mirror image is achieved to give the impression of an open book, once installed.
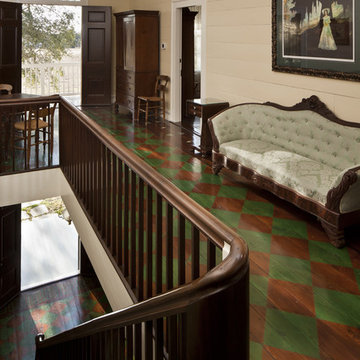
The restoration of a c.1850's plantation house with a compatible addition, pool, pool house, and outdoor kitchen pavilion; project includes historic finishes, refurbished vintage light and plumbing fixtures, antique furniture, custom cabinetry and millwork, encaustic tile, new and vintage reproduction appliances, and historic reproduction carpets and drapes.
© Copyright 2011, Rick Patrick Photography

This river front farmhouse is located on the St. Johns River in St. Augustine Florida. The two-toned exterior color palette invites you inside to see the warm, vibrant colors that complement the rustic farmhouse design. This 4 bedroom, 3 1/2 bath home features a two story plan with a downstairs master suite. Rustic wood floors, porcelain brick tiles and board & batten trim work are just a few the details that are featured in this home. The kitchen features Thermador appliances, two cabinet finishes and Zodiac countertops. A true "farmhouse" lovers delight!
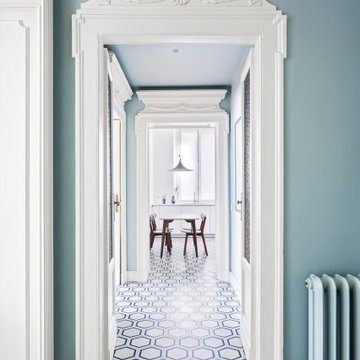
Vista del corridoio con porte in stile classico. A pavimento cementine esagonali mosaic del sur. A parete farrow & ball colore skylight. Caloriferi Castrads.
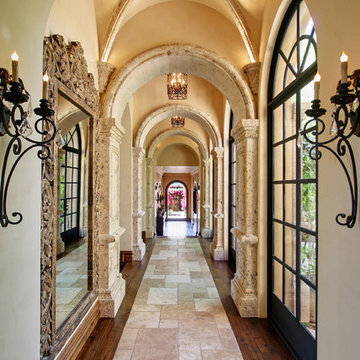
Detailed Hallway in Silverleaf located in Scottsdale, AZ. Check out our Facebook Fan Page at www.Facebook.com/FratantoniLuxuryEstates
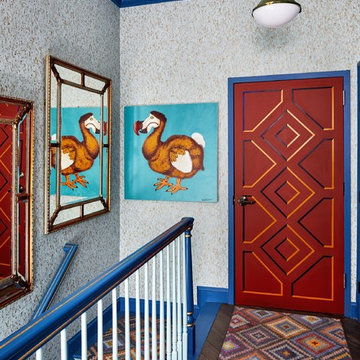
The clients wanted a comfortable home fun for entertaining, pet-friendly, and easy to maintain — soothing, yet exciting. Bold colors and fun accents bring this home to life!
Project designed by Boston interior design studio Dane Austin Design. They serve Boston, Cambridge, Hingham, Cohasset, Newton, Weston, Lexington, Concord, Dover, Andover, Gloucester, as well as surrounding areas.
For more about Dane Austin Design, click here: https://daneaustindesign.com/
To learn more about this project, click here:
https://daneaustindesign.com/logan-townhouse
1.585 Billeder af gang med flerfarvet gulv og gult gulv
4
