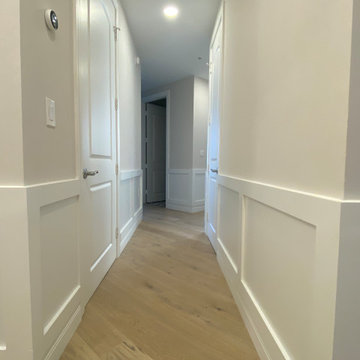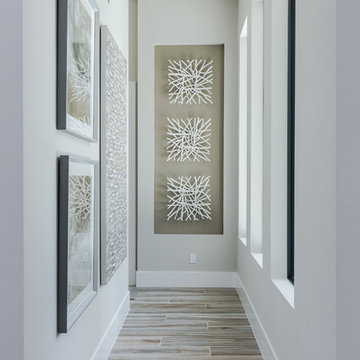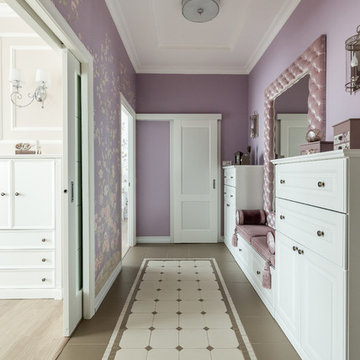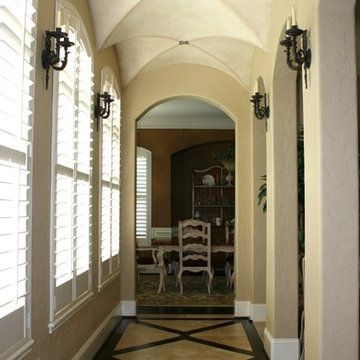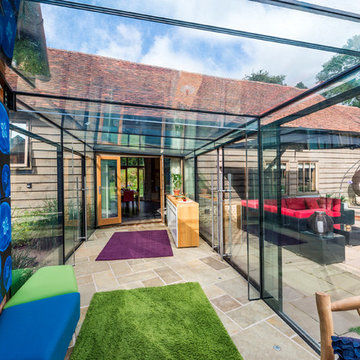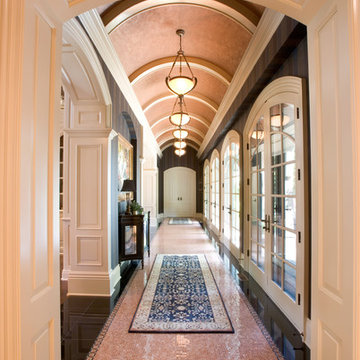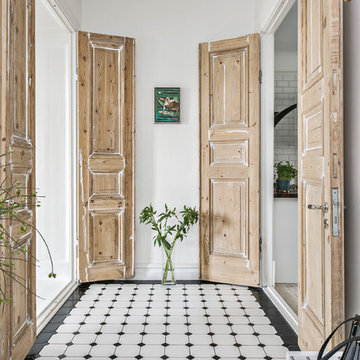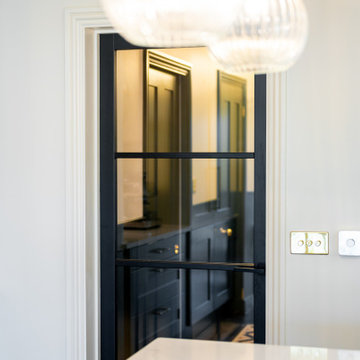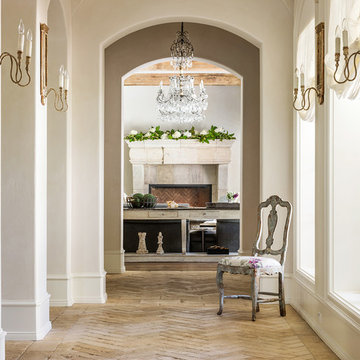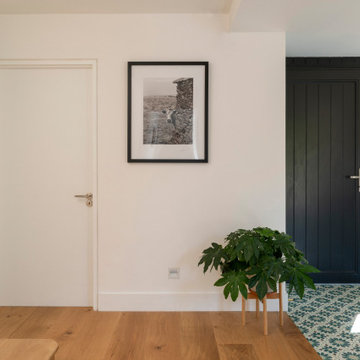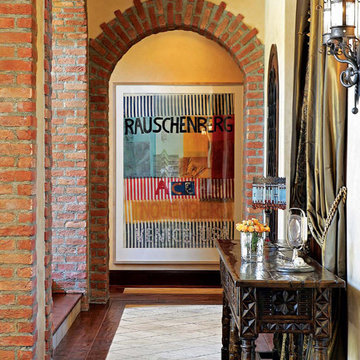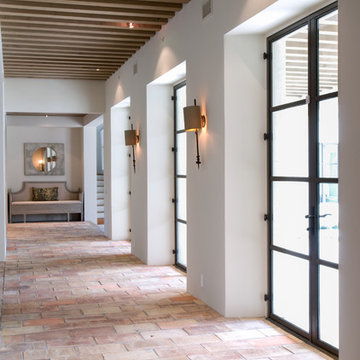1.391 Billeder af gang med flerfarvet gulv og lilla gulv
Sorteret efter:
Budget
Sorter efter:Populær i dag
161 - 180 af 1.391 billeder
Item 1 ud af 3

This hallway has arched entryways, custom chandeliers, vaulted ceilings, and a marble floor.
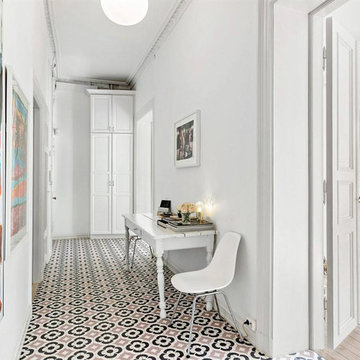
Apartamento minimalista de líneas puras . El mobiliario , las paredes y el techo blanco, hacen que el suelo sea el protagonista del espacio.
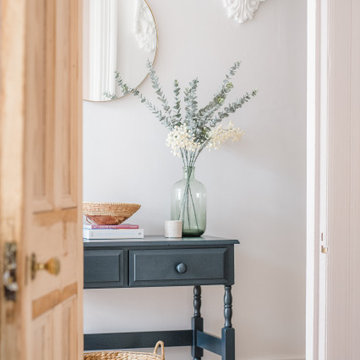
Period details about in this house and here in the hallway the floor needed centre stage. The long, narrow hall has been kept an off white to let all coloured tiles sing. Upcycled furniture and neutral accessories break up the walls but also provide much needed storage.
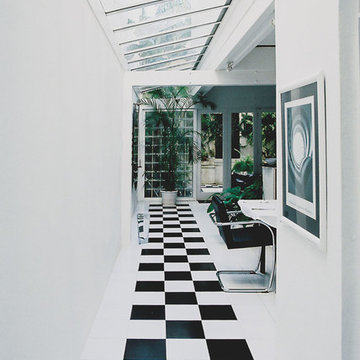
Hallway into the contemporary living/dining area added to the rear of the original terrace house. Sympathetic to the historic fabric, but with sleek, modern lines. Glass ceiling adds natural light. Classical black and white tiles and black and white theme help connect the heritage and modern. Greenery softens the effect. Glass doors and bricks at rear visually connect rear patio to living.
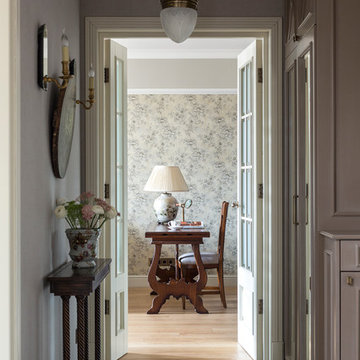
Квартира в стиле английской классики в старом сталинском доме. Растительные орнаменты, цвет вялой розы и приглушенные зелено-болотные оттенки, натуральное дерево и текстиль, настольные лампы и цветы в горшках - все это делает интерьер этой квартиры домашним, уютным и очень комфортным. Фото Евгений Кулибаба

Sandal Oak Hardwood – The Ventura Hardwood Flooring Collection is contemporary and designed to look gently aged and weathered, while still being durable and stain resistant. Hallmark’s 2mm slice-cut style, combined with a wire brushed texture applied by hand, offers a truly natural look for contemporary living.
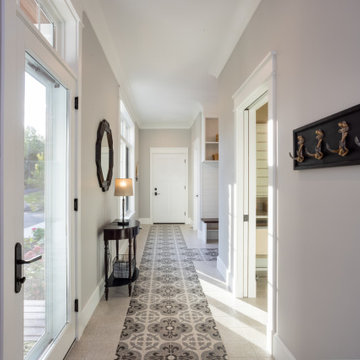
Our clients were relocating from the upper peninsula to the lower peninsula and wanted to design a retirement home on their Lake Michigan property. The topography of their lot allowed for a walk out basement which is practically unheard of with how close they are to the water. Their view is fantastic, and the goal was of course to take advantage of the view from all three levels. The positioning of the windows on the main and upper levels is such that you feel as if you are on a boat, water as far as the eye can see. They were striving for a Hamptons / Coastal, casual, architectural style. The finished product is just over 6,200 square feet and includes 2 master suites, 2 guest bedrooms, 5 bathrooms, sunroom, home bar, home gym, dedicated seasonal gear / equipment storage, table tennis game room, sauna, and bonus room above the attached garage. All the exterior finishes are low maintenance, vinyl, and composite materials to withstand the blowing sands from the Lake Michigan shoreline.
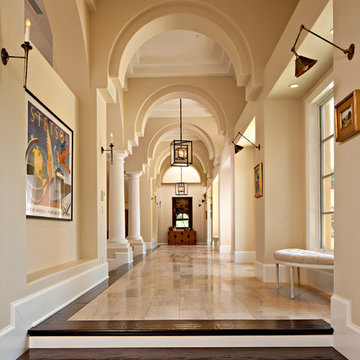
Barbara White Photography; the entry gallery functions as a gathering space and a transitional space connecting two sides of the house
1.391 Billeder af gang med flerfarvet gulv og lilla gulv
9
