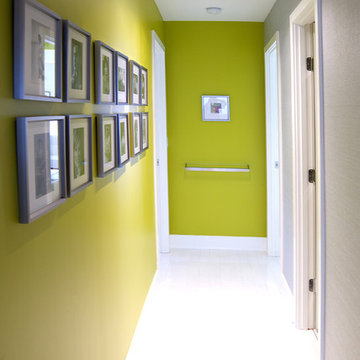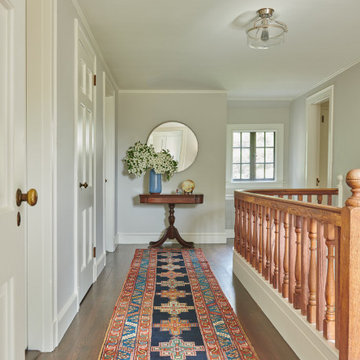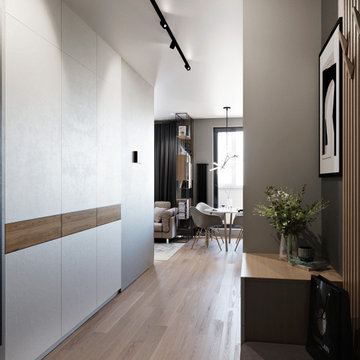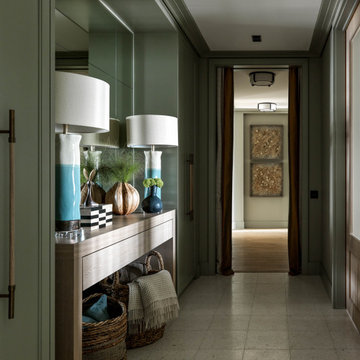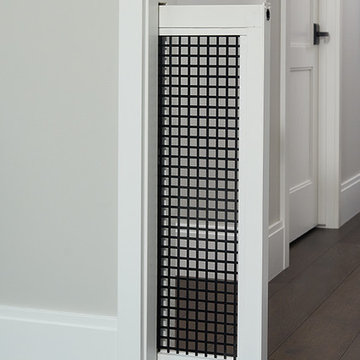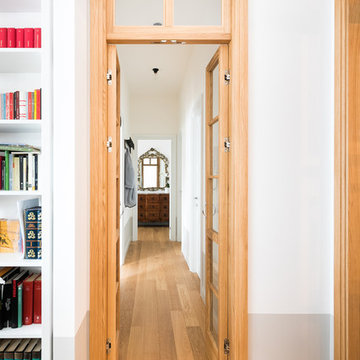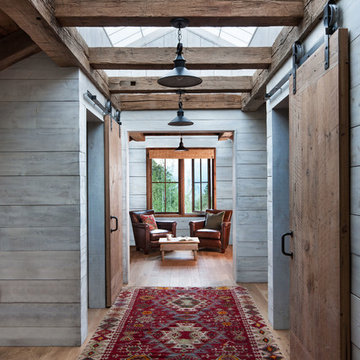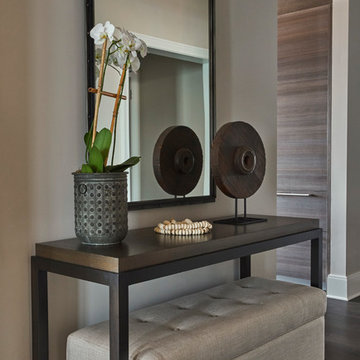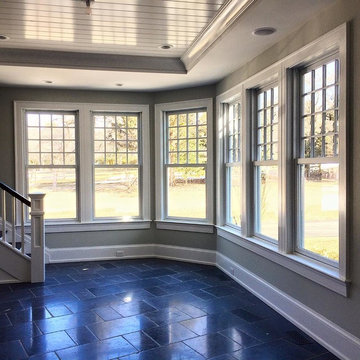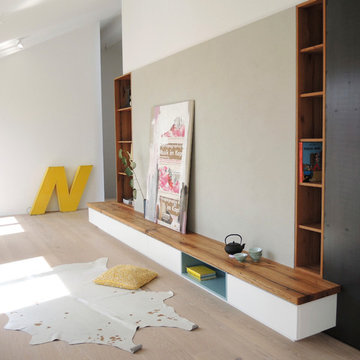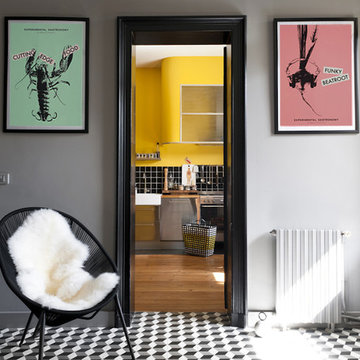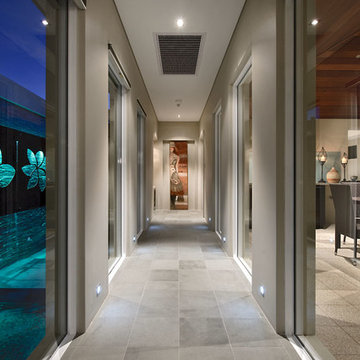12.932 Billeder af gang med grå vægge og grønne vægge
Sorteret efter:
Budget
Sorter efter:Populær i dag
241 - 260 af 12.932 billeder
Item 1 ud af 3

One special high-functioning feature to this home was to incorporate a mudroom. This creates functionality for storage and the sort of essential items needed when you are in and out of the house or need a place to put your companies belongings.

White under stairs additional storage cabinets with open drawers and a two door hallway cupboard for coats. The doors are panelled and hand painted whilst the insides of the pull out cupboards are finished with an easy clean melamine surface.

Rear entryway with custom built mud room lockers and stained wood bench - plenty of storage space - a view into the half bathroom with shiplap walls, and laundry room!

Traditional Kitchen remodel in Ladue we completed in 2017. We expanded the entrance to the galley kitchen almost 4 feet. This was a complete remodel except the slate floors, which our team protected throughout the remodel. The end result is absolutely stunning. Custom white cabinetry with marble countertops, custom bookcases, floor to ceiling pantry cabinets and Viking appliances are just a few of the upgrades in this kitchen.
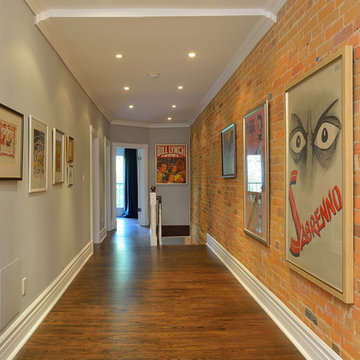
Arnal Photography
This homeowner renovated semi-detached home in Toronto is one of those rare spaces I recently photographed for a realtor friend. From what the homeowner has told me, the stained glass and light fixtures were with the house… in the attic… when they purchased it. Over a period of years they removed plaster, revealing the brick behind it, closed in the wall between the dining room and the living room (which had been opened by a previous owner) using the stained glass panels. The interesting thing was that the stained glass panels were all slightly different sizes, so their treatment in mounting them had to be especially careful.
They also paid particular attention to maintaining the heritage look of the space while upgrading utilities and adding their own more modern touches. The eclectic blend just adds to the charm of the home. Not afraid of bright colour, the daughter’s room is a shocking shade of orange, but somehow, it works!
Unfortunately, being the photographer, I have little information on sourcing aside from knowing that the kitchen is from Ikea. That said, I think this is a space that holds inspiration beyond the imagination!
12.932 Billeder af gang med grå vægge og grønne vægge
13
