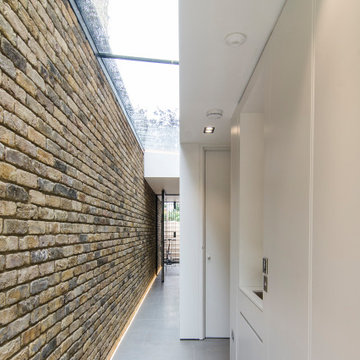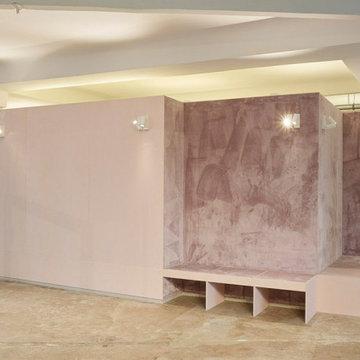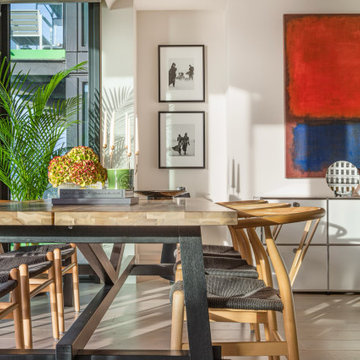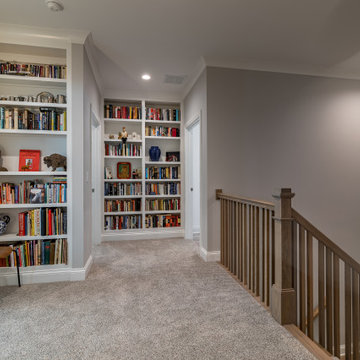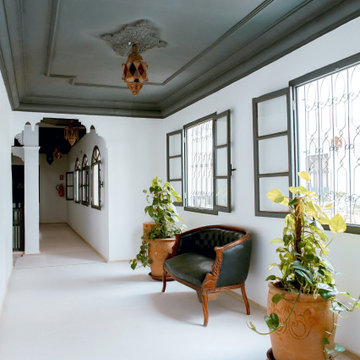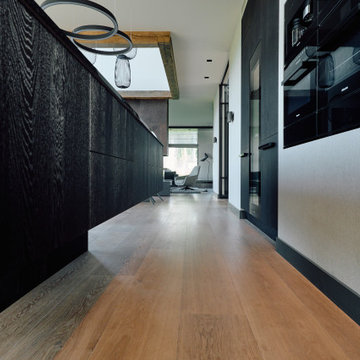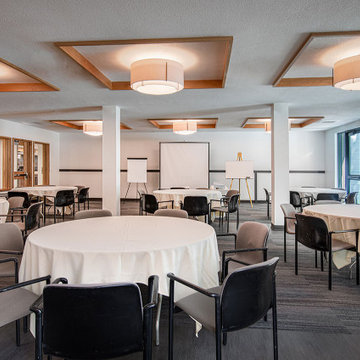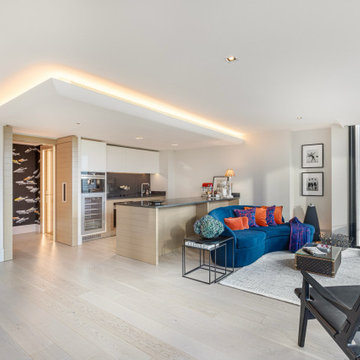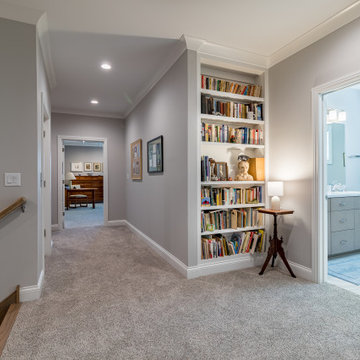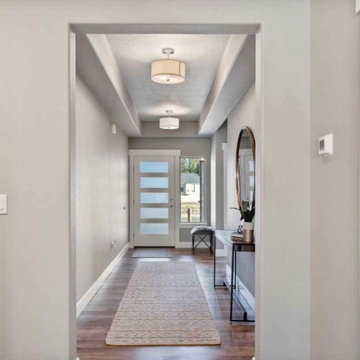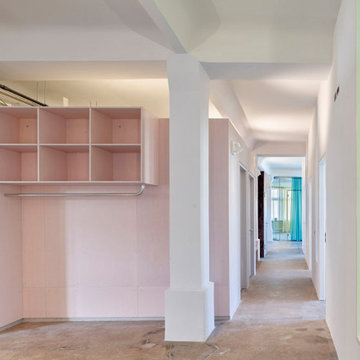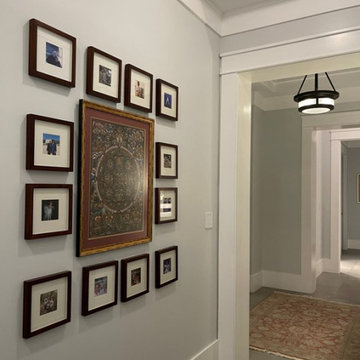37 Billeder af gang med gråt gulv og kassetteloft
Sorteret efter:
Budget
Sorter efter:Populær i dag
1 - 20 af 37 billeder
Item 1 ud af 3
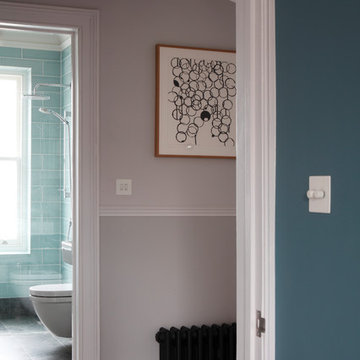
Bedwardine Road is our epic renovation and extension of a vast Victorian villa in Crystal Palace, south-east London.
Traditional architectural details such as flat brick arches and a denticulated brickwork entablature on the rear elevation counterbalance a kitchen that feels like a New York loft, complete with a polished concrete floor, underfloor heating and floor to ceiling Crittall windows.
Interiors details include as a hidden “jib” door that provides access to a dressing room and theatre lights in the master bathroom.
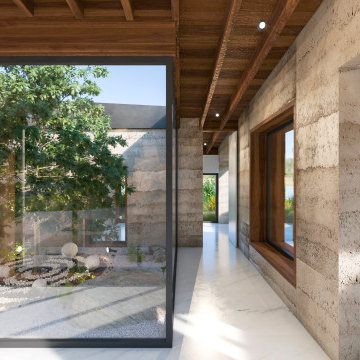
Rammed concrete provides the primary structure and the wall finish. All that is needed is for the concrete specialist to understand that they are providing the finishes surface and to ensure quality control is written into the specification. This saves the additional costs of wall lining and decorations.
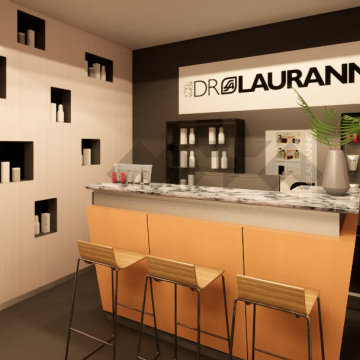
Interior architecture design for a spa and a café retail chain in Kuala Lumpur, Malaysia.
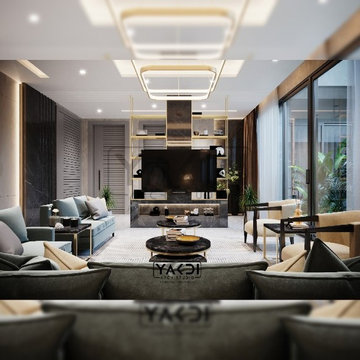
Mr. Riad's villa project
One of our old projects in Saudi Arabia
It was designed with consideration of the limited budget of the client and this is the result of his asking for an inexpensive, luxurious, simple, dream house.
We hope you like it
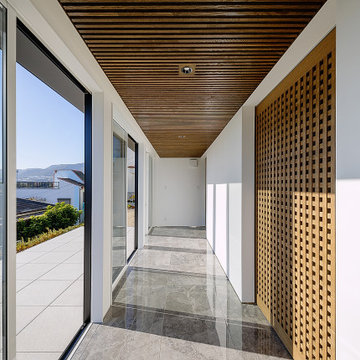
リビングルームの外周部にあるリビングデッキテラスには大きな開口部があって南面と東面に向いていて、一日中日当たりの良い部屋で熱容量の大きいセラミック床に蓄熱された太陽光エネルギーによって、冬季の昼間はまさに暖房機要らずのパッシブソーラー的な使い方が出来ます。大型の格子戸は奥のリビングルームへ光だけを導入しますが熱エネルギーは遮断するので、夏季は格子戸を閉めて換気扇を働かせば有効に過剰な熱エネルギーを排除することが出来ます。外側には広大なタイルデッキが拡がりリビングルームを更に広大に見せてくれます。
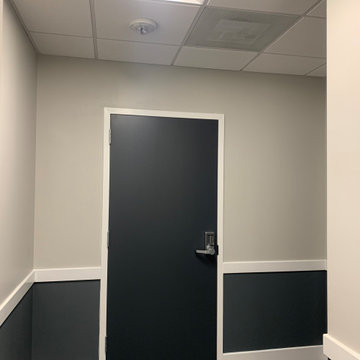
In this project we relocated the front door 10 inches to the right to fit with customer's preference. Completed the demolition to create the new space for the opening. Performed the framing and door installation. Added new drywall and matched trim pieces. Finished by priming & painting new drywall to match the existing hallway walls.
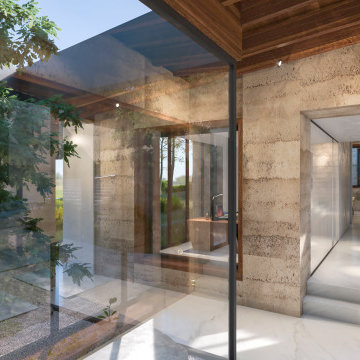
As well as stepped levels some of the spaces have internal gardens that are open to the elements. This is so that trees and shrubs can be integrated into the interior of the home and thrive with access to daylight and rainwater. These internal garden oasis can be opened up and be used as inner court yards.
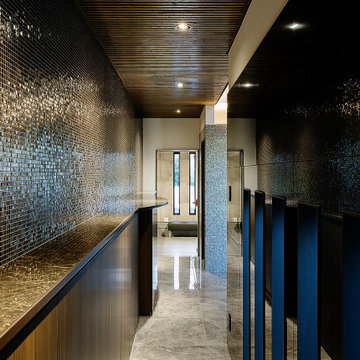
廊下のカラースキームは床面を除いて全体的にダーク系としました。高級感を演出するtためですが、玄関ホールの明るさとは対照的な空間となりました。リビングルームへ向かう廊下の反対側にはトレーニングルームが有ります。
37 Billeder af gang med gråt gulv og kassetteloft
1
