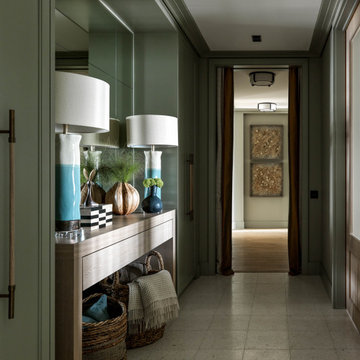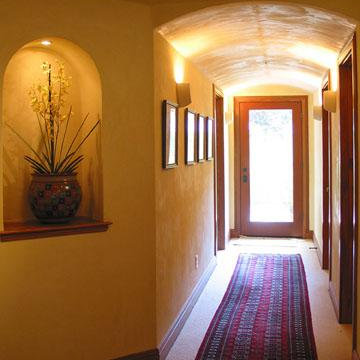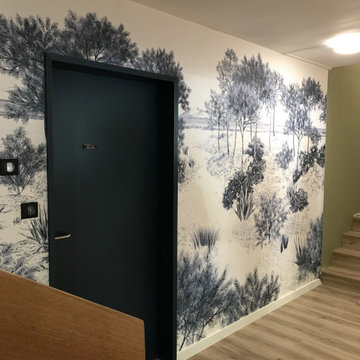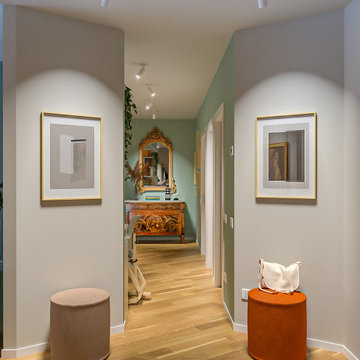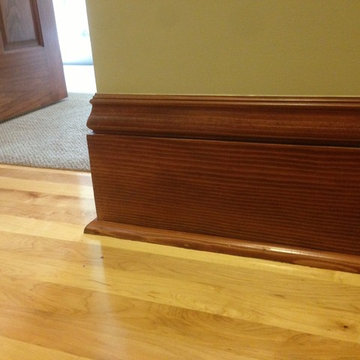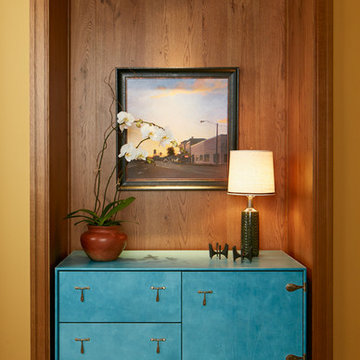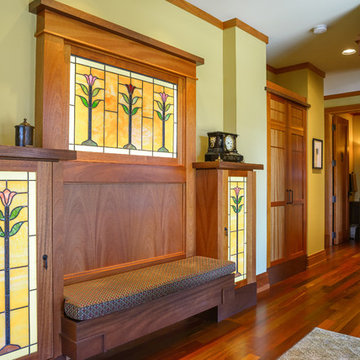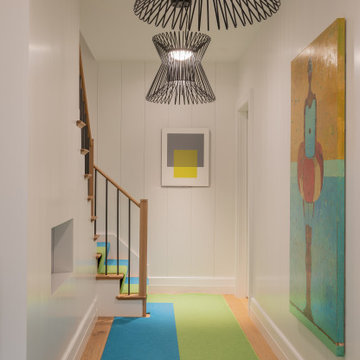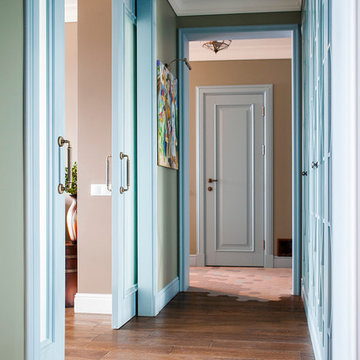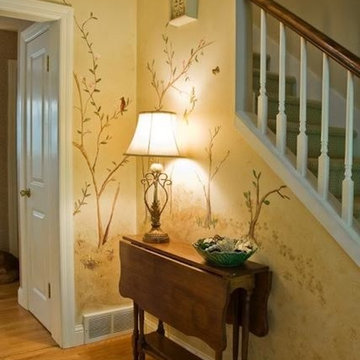3.072 Billeder af gang med grønne vægge og gule vægge
Sorteret efter:
Budget
Sorter efter:Populær i dag
21 - 40 af 3.072 billeder
Item 1 ud af 3

Traditional Kitchen remodel in Ladue we completed in 2017. We expanded the entrance to the galley kitchen almost 4 feet. This was a complete remodel except the slate floors, which our team protected throughout the remodel. The end result is absolutely stunning. Custom white cabinetry with marble countertops, custom bookcases, floor to ceiling pantry cabinets and Viking appliances are just a few of the upgrades in this kitchen.
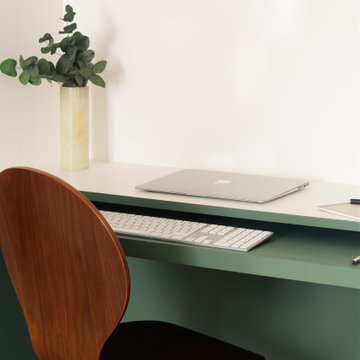
En peignant le soubassement de la bibliothèque en vert, nous avons créé un point visuel qui guide le regard vers le fond de l’appartement où se trouve le dressing.
Cette utilisation de la couleur aide à créer une sensation de profondeur et de perspective, tout en unifiant visuellement les différents espaces.
Pour renforcer cette impression de profondeur, nous avons utilisez la même peinture verte mais cette fois-ci en bande verticale. Cela donne l'illusion que le plafond est plus haut et élargit visuellement l'espace.
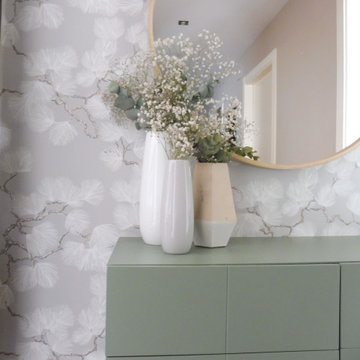
Un cambio sin obras, aprovechando parte de lo que ya había.
.
Un nuevo aire para un mismo espacio. No hay nada como las segundas oportunidades, espero que os guste el cambio!.

John Magor Photography. This Butler's Pantry became the "family drop zone" in this 1920's mission style home. Brilliant green walls and earthy brown reclaimed furniture bring the outside gardens in. The perching bird lanterns and dog themed art and accessories give it a family friendly feel. A little fun and whimsy with the chalk board paint on the basement stairwell wall and a carved wood stag head watching your every move. The closet was transformed by The Closet Factory with great storage, lucite drawer fronts and a stainless steel laminate countertop. The window treatments are a creative and brilliant final touch.

Updated heated tile flooring was carried from the entry, through the kitchen and into the washroom for a stylish and comfortable aesthtic, with minimal grout lines for ease of cleaning. A custom hinged mirror conceals the relocated hydro panel which allowed for an improved run of millwork in the kitchen. That feature was the 89 year old clients' idea!

Rustic yet refined, this modern country retreat blends old and new in masterful ways, creating a fresh yet timeless experience. The structured, austere exterior gives way to an inviting interior. The palette of subdued greens, sunny yellows, and watery blues draws inspiration from nature. Whether in the upholstery or on the walls, trailing blooms lend a note of softness throughout. The dark teal kitchen receives an injection of light from a thoughtfully-appointed skylight; a dining room with vaulted ceilings and bead board walls add a rustic feel. The wall treatment continues through the main floor to the living room, highlighted by a large and inviting limestone fireplace that gives the relaxed room a note of grandeur. Turquoise subway tiles elevate the laundry room from utilitarian to charming. Flanked by large windows, the home is abound with natural vistas. Antlers, antique framed mirrors and plaid trim accentuates the high ceilings. Hand scraped wood flooring from Schotten & Hansen line the wide corridors and provide the ideal space for lounging.
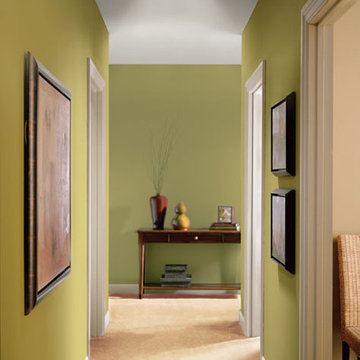
Sun tunnels make interior spaces seem larger.
Photo Provided Courtesy of VELUX
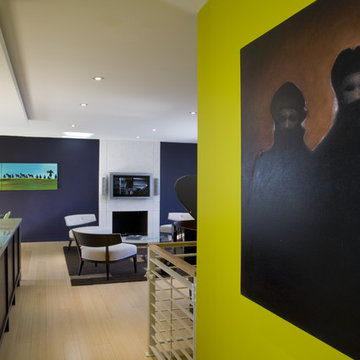
The celadon foyer wall sets the tone; it ushers the visitor towards the open living/dining/kitchen area, as the indigo blue wall with the white concrete fireplace caps off the design.
Featured in Houzz Idea Book: http://tinyurl.com/cf5udwc
3.072 Billeder af gang med grønne vægge og gule vægge
2
